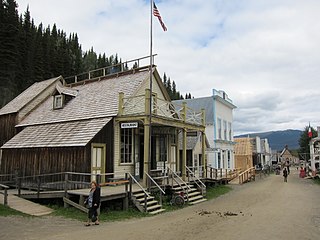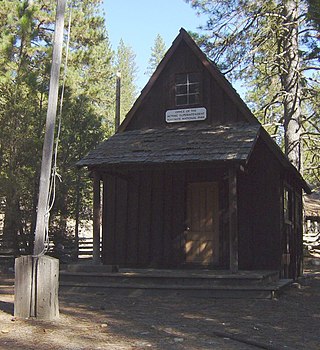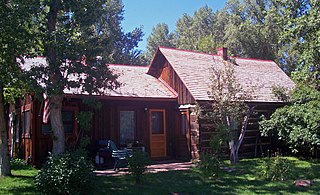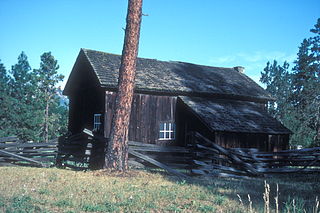
Barkerville was the main town of the Cariboo Gold Rush in British Columbia, Canada, and is preserved as a historic town. It is located on the north slope of the Cariboo Plateau near the Cariboo Mountains 80 kilometres (50 mi) east of Quesnel. BC Highway 26, which follows the route of the Cariboo Wagon Road, the original access to Barkerville, goes through it.

The Little Loomhouse is a place on the National Register of Historic Places in the Kenwood Hill neighborhood on the south side of Louisville, Kentucky. It consists of three cabins constructed between 1870 and 1896: Esta Cabin, Tophouse, and Wisteria Cabin. It not only displays weavings, but has active education and resident artist programs. The organization participates in several local festivals, giving demonstrations of spinning, dyeing, and weaving. It is the biggest repository of original and classic textile patterns in the United States.

The Roosevelt Lodge Historic District comprises the area around the Roosevelt Lodge in the northern part of Yellowstone National Park, near Tower Junction. The district includes 143 buildings ranging in size from cabins to the Lodge, built beginning in 1919. The Lodge was first conceived as a field laboratory for students and educators conducting research in the park. It later became a camp for tourists, specifically designed to accommodate automobile-borne tourists. The Lodge is a simplified version of the National Park Service Rustic style.

The 4 Lazy F Ranch, also known as the Sun Star Ranch, is a dude ranch and summer residence in Jackson Hole, Wyoming, built by the William Frew family of Pittsburgh in 1927. The existing property was built as a family retreat, not as a cattle ranch, in a rustic style of construction using logs and board-and-batten techniques. The historic district includes seven cabins, a lodge, barn corral and smaller buildings on the west bank of the Snake River north of Moose, Wyoming. The property was added to the National Register of Historic Places in 1990.

The Faraway Ranch Historic District is part of the Chiricahua National Monument in southeastern Arizona, and preserves an area associated with the final conflicts with the local Apache, one of the last frontier settlements, and in particular, its association with the people who promoted the establishment of the Chiricahua National Monument. Faraway Ranch is located in Bonita Canyon, which lies at an approximate altitude of 5160 feet and opens in a southwesterly direction into the Sulphur Springs Valley.

The John Ownby Cabin is a historic cabin in Sevier County, Tennessee, United States. Located in The Sugarlands, it lies within the boundaries of the Great Smoky Mountains National Park. It was built in 1860, and is the last surviving structure from the pre-park Forks-of-the-River community. Repairs were carried out on the dilapidated cabin in 1964, which included replacing the front porch, and the cabin was added to the National Register of Historic Places in 1976. The cabin currently stands along the Fighting Creek Nature Trail, an interpretive trail accessible behind the Sugarlands Visitor Center.

The Sterling Mountain Fire Observation Tower and Observer's Cabin is a historic fire observation station located on Sterling Mountain in Sterling Forest State Park at Greenwood Lake in Orange County, New York. Located at an elevation of 1,320 ft (400 m), the station includes a 60-foot-tall (18 m), steel-frame lookout tower erected in 1922 and an observer's cabin built about 1934. The tower is a prefabricated structure built by the Aermotor Corporation and provided a front line of defense in preserving the Ramapo Mountains from the hazards of forest fires. The observer's cabin is of light frame construction, sheathed with board and batten siding stained brown.

The Acting Superintendent's Headquarters in Yosemite National Park was built by the U.S. Army at Camp A.E. Wood in the Wawona district of the park in 1904 to house the commander of the military administration that operated the park in the years prior to the establishment of the National Park Service. It was moved to the Yosemite Valley in 1906. The Acting Superintendent's Headquarters is the last remaining structure at Wawona associated with the park's military administration. The cabin followed the military to the Yosemite Valley, remaining there until 1958, when it was moved back to Wawona. It is part of the Pioneer Yosemite History Center.

The Matthew Callahan Log Cabin is located on South Third Street in Aspen, Colorado, United States. It was built in the early 1880s. In 1987 it was listed on the National Register of Historic Places along with a group of other historic properties in the city.

The Osgood–Kuhnhausen House, also known as Carina's Cottage, is located on Redstone Boulevard in Redstone, Colorado, United States. It is a timber frame structure built at the beginning of the 20th century in the Tudor Revival architectural style. In 1983 it was listed on the National Register of Historic Places.
The George Albert Bradshaw House, at 265 N. 200 West in Beaver, Utah, was built in 1885. It was listed on the National Register of Historic Places in 1983.

The Jacob Lake Ranger Station is a historic U.S. Forest Service ranger station in the unincorporated community of Jacob Lake, Arizona, United States, that is listed on the National Register of Historic Places (NRHP).
The Board and Batten Cottage is a board and batten house located on Prospect Street in Tonopah, Nevada. The house was built in 1909. Its design features a T-shaped plan with symmetrical features, a hipped roof, and molded and boxed cornices along the roof line. The house originally had two porches, including one along the entire front of the building, but both have been removed. Board and batten homes were common in early Tonopah, and the house is a relatively intact example of the style.

The Uri B. Curtis House–Tasker L. Oddie House, on Ellis St. in Tonopah, Nevada, United States, was built in 1902 and later enlarged. It is listed on the U.S. National Register of Historic Places. It was deemed significant for association with Tasker Lowndes Oddie, who was a lawyer and businessman and politician, eventually serving as governor of Nevada.

The Saxon Lutheran Memorial in Frohna, Missouri, commemorates the German Lutheran migration of 1838–1839, and features a number of log cabins and artifacts from that era. The memorial opened in 1962 and was placed on the National Register of Historic Places in 1980.

The Hall Cabin, also known as the J. H. Kress Cabin is a historic log cabin in Great Smoky Mountains National Park, about 15 miles (24 km) from Fontana, North Carolina. The cabin is a rectangular split-log structure 24 feet (7.3 m) wide and 17 feet (5.2 m) deep, with a porch spanning its front. The gable ends of the roof are sheathed in board-and-batten siding. It was built by a man named Hall in 1910, and underwent some remodeling around 1940 when J. H. Kress used it as a hunting lodge. It is located in the drainage of Hazel Creek, an area which historically had a small population and was abandoned after the construction of Fontana Lake and the national park. It is the only structure remaining in its immediate vicinity.
James A. Thomas Farm is a historic home and farm located near Pittsboro, Chatham County, North Carolina. The house consist of a one-story frame cabin, perhaps constructed during the late 1860s or early 1870s, with a rear shed and a two-story, vernacular Greek Revival style wing added in the early 1880s. Also on the property are several contributing log, weatherboard and board-and-batten outbuildings.

The Princedom Cabin is a historic cabin on the south side of Lookout Drive in Bella Vista, Arkansas. It is a wood-frame structure with one story facing the road, and two at the back of its steeply sloping lot. It is finished in board-and-batten siding, and has a low pitch roof, with a fieldstone chimney prominently placed at the front facade. Built c. 1923, this typical cabin of the period has been modified by enclosing its car port as a sleeping porch and building an open deck between it and the main cabin. It is one of a small number of surviving little-altered 1920s cabins built in the area.
Richardson's Overland Trail Ranch is a complex of seven ranch buildings at the crossing of the Big Laramie River by the Overland Trail. The ranch's main residence was built as a stage station for the trail in 1862. A corduroy road was built at the same time. By 1864 ranching became established around the stage station, primarily by Tom Alsop, Edward Creighton and Charlie Hutton. With Creighton's death in 1874 the land was divided between Alsop on the west side of the river and Hutton on the east side. The ranch on the west side became known as the Heart or Hart Ranch. The ranches at the river crossing became part of the larger Riverside Livestock Company.

The Sue McBeth Cabin on U.S. Route 12 in Idaho County, Idaho was listed on the National Register of Historic Places in 1976.
















