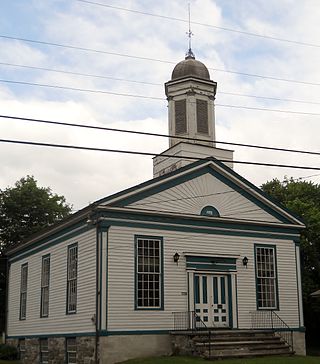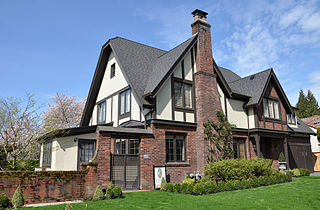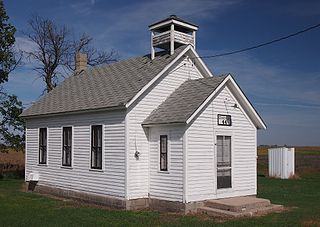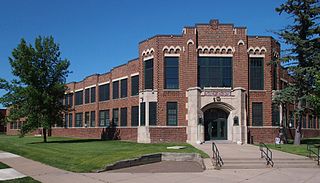
The Hearst Memorial Mining Building at the University of California, Berkeley, is home to the university's Materials Science and Engineering Department, with research and teaching spaces for the subdisciplines of biomaterials; chemical and electrochemical materials; computational materials; electronic, magnetic, and optical materials; and structural materials. The Beaux-Arts-style Classical Revival building is listed in the National Register of Historic Places and is designated as part of California Historical Landmark #946. It was designed by John Galen Howard, with the assistance of architect and Berkeley alumna Julia Morgan and the Dean of the College of Mines at that time, Samuel B. Christy. It was the first building on that campus designed by Howard. Construction began in 1902 as part of the Phoebe Hearst campus development plan. The building was dedicated to the memory of her husband George Hearst, who had been a successful miner.

The Jefferson Market Branch of the New York Public Library, once known as the Jefferson Market Courthouse, is a National Historic Landmark located at 425 Avenue of the Americas, on the southwest corner of West 10th Street, in Greenwich Village, Manhattan, New York City, on a triangular plot formed by Greenwich Avenue and West 10th Street. It was originally built as the Third Judicial District Courthouse from 1874 to 1877, and was designed by architect Frederick Clarke Withers of the firm of Vaux and Withers.

Chana School is a Registered Historic Place in Ogle County, Illinois, in the county seat of Oregon, Illinois. One of six Oregon sites listed on the Register, the school is an oddly shaped, two-room schoolhouse which has been moved from its original location. Chana School joined the Register in 2005 as an education museum.

The Ausenbaugh–McElhenny House is a historic house in the city of Huber Heights, a suburb of Dayton, Ohio, United States. Constructed in 1874, the Ausenbaugh–McElhenny House was originally home to one of the first men of Wayne Township, Joseph J. McElhenny, whose local prominence was demonstrated by his election to the office of justice of the peace. The house is one of the area's premier examples of 1870s architecture, due primarily to its Gothic Revival elements both on the exterior and the interior. It has been designated a historic site.

Weybridge Town Hall is located on Quaker Village Road in northern Weybridge, Vermont. It was built in 1847, originally serving as the Wesleyan Methodist Church before becoming the town's first and only town hall in 1893. A fine example of Greek Revival architecture, it was listed on the National Register of Historic Places in 1996.

St. Michael's Episcopal Church, Parish House and Rectory is a group of architecturally-significant religious buildings located at 200-216 North Mill Street in Birdsboro, Berks County, Pennsylvania. It was added to the U.S. National Register of Historic Places in 1982.

The Hurlbutt Street School is a historic one-room schoolhouse at 157 Hurlbutt Street in Wilton, Connecticut. Built in 1834, it served the town as a school for nearly a century, and was then converted into a local history museum. It is the town's best-preserved 19th-century district school building, and was listed on the National Register of Historic Places in 1996.

The Bell Hill School or District Number One School is an historic school in Otisfield, Maine. The one-room brick schoolhouse was one of three completed in 1839 for the town, and is the only one to survive. It served the town as a district school until 1940. It was acquired in 1950 by the Bell Hill Meetinghouse Association, and has been converted into a local history museum. The building was listed on the National Register of Historic Places in 2003.

St. Peter's Episcopal Church is a large historic Carpenter Gothic Episcopal church building located at the corner of Division and Telegraph streets in Carson City, Nevada. Built in 1868, it is the oldest Episcopal church still in use in Nevada. On January 3, 1978, it was listed on the National Register of Historic Places.

Geneva Country Day School, also known as the Geneva Memorial Community Center, is an historic building in Geneva, Illinois. The school originated in the barn of Mr. and Mrs. William D. Bangs after they decided to tutor their sick son and his friends. Eventually this school, which they called the Adventure School, outgrew the barn and a new building was required. The Bangs family contracted Holabird & Roche to develop the building, and the new school opened in 1927. It served the community as a progressive school for 12 years, until it was forced to close due to low enrollment during the Great Depression. The building was added to the National Register of Historic Places in 1989.

The James Hickey House is a house in the Eastmoreland neighborhood of southeast Portland, Oregon. The Tudor Revival style house was finished in 1925 and was added to the National Register of Historic Places in 1990. It was built by the architectural firm Lawrence & Holford and was one of architect Ellis Lawrence's designs for a building contractor named James Hickey. The house was built with the intention of being a model home in the Eastmoreland neighborhood.

The Midas Schoolhouse, located on Second St., two blocks east of Main St., in Midas, Nevada, was a historic schoolhouse that was built in 1928. It is listed on the National Register of Historic Places (NRHP).

The Acworth Silsby Library is the public library of Acworth, New Hampshire, located in the town center at 5 Lynn Hill Road. Built in 1891 and funded by Acworth native Ithiel Homer Silsby, the building is a distinctive local example of Romanesque architecture. The building was listed on the National Register of Historic Places in 1983.

The District No. 9 Schoolhouse is a historic school building at 358 Hoyt Road in Gilford, New Hampshire. Built in 1815 and repeatedly altered to accommodated changing trends in school design, it is the best-preserved of Gilford's surviving district schoolhouses. Now a private summer residence, the building was listed on the National Register of Historic Places in 2000.

The Braintree School, also known as the District 8 School, is a historic school building at 9 Warren Switch Road in Pawlet, Vermont, United States. It is a single-room district schoolhouse built in 1852, and used as a school until 1934. It is now a museum property owned by the Pawlet Historical Society, and was listed on the National Register of Historic Places in 2010.

District No. 44 School is a historic one-room school in Taylor Township, Minnesota, United States. It was built in 1891 and used until 1954. The school building was listed on the National Register of Historic Places in 2011 for having local significance in the theme of education. It was nominated for being a well-preserved example of the one-room schoolhouses once common in rural Traverse County.

Bond Hall is a building on the campus of the University of Notre Dame which hosts student learning initiatives and a number of institutes including the Graduate School. It was originally built in 1917 as the Lemmonier Library and it housed the Notre Dame School of Architecture from 1964 to 2019. The architect was Edward Lippincott Tilton, a neoclassical architect who specialized in libraries. Its front steps are famous as the location of the Notre Dame Marching Band performances before the football games.
The Alpine Elementary School is a compound consisting of four buildings in Alpine, Arizona, operated by the public Alpine Elementary School District. It serves grades K-8. The original school building of this complex was built in 1930, but a government-funded school had operated here since 1882. The current gym/auditorium was constructed in 1939 for use as a chapel of the Church of Jesus Christ of Latter-day Saints, which had members in the community.

Franklin Junior High School is a historic former school building in Brainerd, Minnesota, United States. The core sections were built in 1932 and extensions were added on in 1954 and 1962. The school closed in 2005. In 2008 the building reopened as the Franklin Arts Center, which leases residential, work, and commercial space to local artists.

The Lunenburg Academy is a historic school building located in Lunenburg, Nova Scotia. Constructed in 1895 to replace a building that had been destroyed by fire, the academy operated as a school from 1895 until 2012, when the Town of Lunenburg took over the property. It was designated a National Historic Site in 1983 for its distinctive Second Empire architectural features and its illustration of Nova Scotia's education system in the 19th century. As of 2019, the building houses a library and music school, and restoration efforts are ongoing.





















