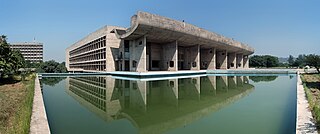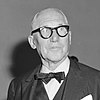
Charles-Édouard Jeanneret, known as Le Corbusier, was a Swiss-French architect, designer, painter, urban planner, writer, and one of the pioneers of what is now regarded as modern architecture. He was born in Switzerland and became a French citizen in 1930. His career spanned five decades, and he designed buildings in Europe, Japan, India, and North and South America.

Villa Savoye is a modernist villa and gatelodge in Poissy, on the outskirts of Paris, France. It was designed by the Swiss architects Le Corbusier and his cousin Pierre Jeanneret, and built between 1928 and 1931 using reinforced concrete.

The Unité d'habitation is a modernist residential housing typology developed by Le Corbusier, with the collaboration of painter-architect Nadir Afonso. It formed the basis of several housing developments throughout Europe designed by Le Corbusier and sharing the same name.

The Weissenhof Estate is a housing estate built for the 1927 Deutscher Werkbund exhibition in Stuttgart, Germany. It was an international showcase of modern architecture's aspiration to provide cheap, simple, efficient, and good-quality housing.

E-1027 is a modernist villa in Roquebrune-Cap-Martin, in the Alpes-Maritimes department of France. It was designed and built from 1926-29 by the Irish architect and furniture designer Eileen Gray. L-shaped and flat-roofed with floor-to-ceiling windows and a spiral stairway to the guest room, E-1027 was both open and compact. This is considered to be Gray's first major work, making indistinct the border between architecture and decoration, and highly personalized to be in accord with the lifestyle of its intended occupants. The name of the house, E-1027, is a code of Eileen Gray and Jean Badovici, 'E' standing for Eileen, '10' Jean, '2' Badovici, '7' Gray. The encoded name was Eileen Gray's way of showing their relationship as lovers at the time when built.
Villa Jeanneret and Villa La Roche are two houses in Paris, designed by Le Corbusier and Pierre Jeanneret in 1923-1925 and renovated by Charlotte Perriand in 1928. No longer inhabited, they house the Fondation Le Corbusier museum and archives. They are located at 8-10 square du Docteur-Blanche, 16th arrondissement, Paris. Villa Jeanneret is not open to the public.

The Curutchet House, La Plata, Argentina, is a building by Le Corbusier. It was commissioned by Dr. Pedro Domingo Curutchet, a surgeon, in 1948 and included a small medical office on the ground floor. The house consists of four main levels with a courtyard between the house and the clinic. The building faces the Paseo del Bosque park. The main facade incorporates a brise soleil.

The Villa Jeanneret-Perret is the first independent project by Swiss architect Le Corbusier. Built in 1912 in La Chaux-de-Fonds, Charles-Edouard Jeanneret's hometown, it was designed for his parents. Open to the public since 2005, the house is under the patronage of the Swiss National Commission for UNESCO and has been proposed by the Swiss Government for inscription on the World Heritage List.

Immeuble Clarté is an apartment building in Geneva designed by Le Corbusier and Pierre Jeanneret starting from 1928 and built in 1931–32. It has eight stories comprising 45 free plan units of diverse configurations and sizes. It is one of Le Corbusier's key early projects in which he explored the principles of modernist architecture in apartment buildings, which later led to the Unité d'Habitation design principle.

Secretariat Building is a Le Corbusier-designed government building built in 1953, located inside the Chandigarh Capitol Complex which comprises three buildings and three monuments: the Secretariat building, Legislative Assembly building and High Court building, Open Hand Monument, Geometric Hill and Tower of Shadows.

The Palace of Assembly is a legislative assembly building in Chandigarh, India. It was designed by modernist architect Le Corbusier. It is part of the Capitol Complex, which includes the Legislative Assembly, Secretariat and High Court. The Palace of Assembly features a circular assembly chamber, a forum for conversation and transactions, and stair-free circulation.

Villa La Roche, also Maison La Roche, is a house in Paris, designed by Le Corbusier and his cousin Pierre Jeanneret in 1923–1925. It was designed for Raoul La Roche, a Swiss banker from Basel and collector of avant-garde art. Villa La Roche now houses the Fondation Le Corbusier.

Maison Guiette also known as Les Peupliers, is a house in Antwerp, Belgium, designed by Le Corbusier in 1926 and built in 1927. It was the studio and living quarters of René Guiette, a painter and art critic. One of the Franco-Swiss architect's lesser-known works, it is an early example of the International Style.

Chandigarh Capitol Complex, located in the sector-1 of Chandigarh city in India, is a government compound designed by the architect Le Corbusier and is a UNESCO World Heritage Site. It is spread over an area of around 100 acres and is a prime manifestation of Chandigarh's architecture. It comprises three buildings: the Palace of Assembly or Legislative Assembly, Secretariat Building and the High Court plus four monuments and a lake. It was added to the UNESCO World Heritage Site List in 2016 along with sixteen other works by Le Corbusier for its contribution to the development of modernist architecture.
The Architectural Work of Le Corbusier, an Outstanding Contribution to the Modern Movement is a World Heritage Site consisting of a selection of 17 building projects in several countries by the Franco-Swiss architect Le Corbusier. These sites demonstrate how Modern Movement architecture was applied to respond to the needs of society and show the global range of a style and an architect.

Immeuble Molitor is an apartment building designed by Le Corbusier and Pierre Jeanneret and built between 1931 and 1934. Located at the border between the city of Paris and the commune of Boulogne-Billancourt in France, it has been listed along with 16 other architectural works by Le Corbusier as a UNESCO World Heritage Site. Le Corbusier lived in the building from its completion until his death in 1965.

The Villa Le Lac, also known as the Villa "Le Lac" Le Corbusier, is a residential building on Lake Geneva in Corseaux, Canton of Vaud, Switzerland, designed by Swiss architects and cousins Le Corbusier and Pierre Jeanneret between 1923 and 1924 for Le Corbusier's parents. It is an example of residential Modern architecture and showcases three of Le Corbusier's Five Points of Architecture. The building is a designated Swiss Cultural Property of National Significance and was added to the UNESCO World Heritage List in 2016.
The Maison de la Culture de Firminy is a cultural establishment located in Firminy in the Loire region of France. The site was inscribed on the UNESCO World Heritage List in 2016 for its contribution to the development of modern architecture along with sixteen other works by Le Corbusier.
The Claude and Duval factory, is a factory located in Saint-Dié-des-Vosges, in the department of Vosges in France. The building is the only industrial building designed by Le Corbusier. In 2016, it was inscribed on the UNESCO World Heritage along with sixteen other works by Le Corbusier, because of its outstanding contribution to the development of modern architecture.
















