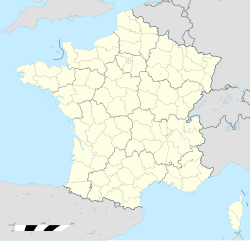This article has multiple issues. Please help improve it or discuss these issues on the talk page . (Learn how and when to remove these messages)
|
| Address | Firminy |
|---|---|
| Construction | |
| Built | 1966 |
| Architect | le Corbusier |
The Firminy-Vert Stadium (French : Stade de Firminy-Vert) is a sport field located at Firminy in the Loire in France. [1]

