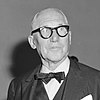
Charles-Édouard Jeanneret, known as Le Corbusier, was a Swiss-French architect, designer, painter, urban planner and writer, who was one of the pioneers of what is now regarded as modern architecture. He was born in Switzerland and acquired French nationality by naturalization on 19 September 1930. His career spanned five decades, in which he designed buildings in Europe, Japan, India, as well as North and South America. He considered that "the roots of modern architecture are to be found in Viollet-le-Duc".

The Unité d'habitation is a modernist residential housing typology developed by Le Corbusier, with the collaboration of painter-architect Nadir Afonso. It formed the basis of several housing developments throughout Europe designed by Le Corbusier and sharing the same name.

Notre-Dame du Haut is a Roman Catholic chapel in Ronchamp, France. Built in 1955, it is one of the finest examples of the architecture of Franco-Swiss architect Le Corbusier. The chapel is a working religious building and is under the guardianship of the private foundation Association de l’Œuvre de Notre-Dame du Haut. It attracts 80,000 visitors each year. In 2016, it was inscribed on the UNESCO World Heritage List in along with sixteen other works by Le Corbusier, because of its importance to the development of modernist architecture.

Koutammakou, the Land of the Batammariba is a cultural landscape designated in 2004 as a UNESCO World Heritage Site at the border between northern Togo and Benin. The area features traditional mud tower-houses which remain the preferred style of living. The traditional mud houses are known as a national symbol of Togo. Many of the mud houses have two floors and some of them have a flat roof.

Villa Jeanneret and Villa La Roche are two houses in Paris, designed by Le Corbusier and Pierre Jeanneret in 1923-1925 and renovated by Charlotte Perriand in 1928. No longer inhabited, they house the Fondation Le Corbusier museum and archives. They are located at 8-10 square du Docteur-Blanche, 16th arrondissement, Paris. Villa Jeanneret is not open to the public.

The Curutchet House, La Plata, Argentina, is a building by Le Corbusier. It was commissioned by Dr. Pedro Domingo Curutchet, a surgeon, in 1948 and included a small medical office on the ground floor. The house consists of four main levels with a courtyard between the house and the clinic. The building faces the Paseo del Bosque park. The main facade incorporates a brise soleil.
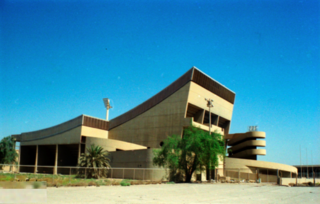
Baghdad Gymnasium, formerly the Saddam Hussein Gymnasium, is a sports complex in Baghdad, Iraq adjacent to the al-Sha'ab Stadium. Designed by Le Corbusier under the commission of King Faisal II in 1956 for potential use in the 1960 Summer Olympics. After King Faisal II was overthrown in a military coup in 1958, the project underwent several design and location changes.

The Fortifications of Vauban is a UNESCO World Heritage Site made up of 12 groups of fortified buildings and sites along the borders of France. They were designed by renowned military architect Sébastien Le Prestre de Vauban (1633–1707) during the reign of King Louis XIV. These sites include a variety of fortifications, ranging from citadels, to mountain batteries and sea fortifications, to bastion walls and towers. In addition, the site includes cities built from scratch by Vauban and communication towers. These sites were chosen because they exemplify Vauban's work, bearing witness to the influence of his designs on military and civilian engineering on a global scale from the 17th century to the 20th century.

UNESCO Headquarters, or Maison de l'UNESCO, is a building inaugurated on 3 November 1958 at number 7 Place de Fontenoy in Paris, France, to serve as the headquarters for the United Nations Educational, Scientific and Cultural Organization (UNESCO). It is a building that can be visited freely.
Firminy Vert is group of modern buildings designed by architect Le Corbusier located in Firminy, France in 1964–1969. It includes the Saint-Pierre Church, a stadium, a cultural center, and an Unité d'Habitation. It was designed based on Modernism principles of architecture. It is praised as one of Europe's most accomplished postwar planning exercises.
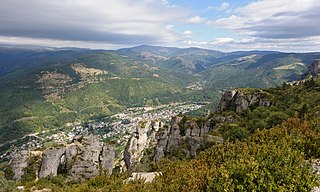
The Causses and the Cévennes, Mediterranean agro-pastoral Cultural Landscape is a UNESCO World Heritage Site located in the southern part of central France with over three millennia of agro-pastoral history.

The ruins of Loropéni are a medieval heritage site near the town of Loropéni in southern Burkina Faso. They were added to the UNESCO World Heritage List in 2009. These ruins were the country's first World Heritage site. The site, which spans 1.113 hectares, includes an array of stone walls that comprised a medieval fortress, the best preserved of ten in the area. They date back at least a thousand years. The settlement was occupied by the Lohron or Kulango people and prospered from the trans-Saharan gold trade, reaching its height between the 14th and 17th centuries. It was abandoned in the early 19th century.
The Firminy-Vert Stadium (French: Stade de Firminy-Vert, is a sport field located at Firminy in the Loire in France.
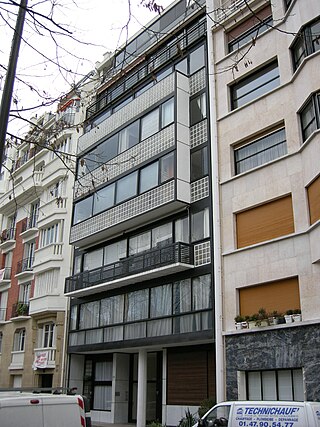
Immeuble Molitor is an apartment building designed by Le Corbusier and Pierre Jeanneret and built between 1931 and 1934. Located at the border between the city of Paris and the commune of Boulogne-Billancourt in France, it has been listed along with 16 other architectural works by Le Corbusier as a UNESCO World Heritage Site. Le Corbusier lived in the building from its completion until his death in 1965.

On April 12, 2020, at 3 AM, a structure fire broke out beneath the roof of the Royal Chapel cathedral in Milot, Haiti. By the time firefighters arrived to stop the fire from spreading, the dome of the cathedral had collapsed and the rest of the building was already badly burnt. The dome collapsed, causing the loss of everything inside the building.
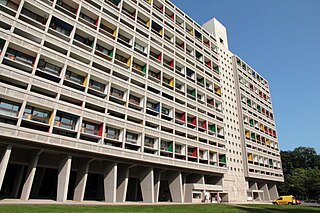
The Unité d'Habitation of Briey is a housing unit built between 1959 and 1960 in Briey (Meurthe-et-Moselle) by the Franco-Swiss architect Le Corbusier according to the Unité d'habitation design principle established for Marseille. It was originally built for the HLM departmental office but was eventually abandoned by the landlord and threatened with destruction in the 1980s. It has since been gradually rehabilitated.
The Unité d'Habitation of Firminy-Vert is a residential building located in Firminy in the Loire department in France, by the Franco-Swiss architect Le Corbusier according to his Unité d'habitation model.
Isabelle Marie Paulette Ohlen is a politician from New Caledonia.
Cultural expressions are creative manifestations of the cultural identities of their authors. They are treated in the international legal system in terms of cultural rights, intellectual property law and international trade.














