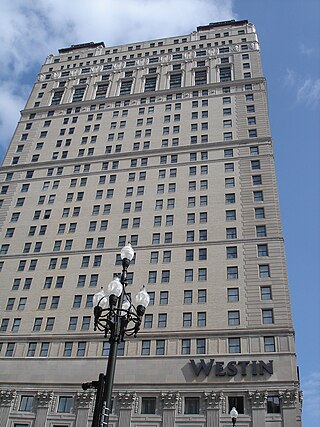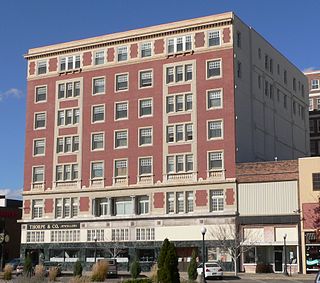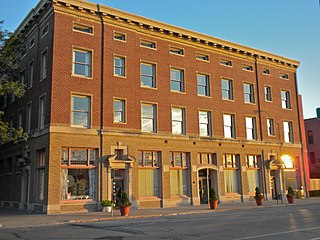
The Omni King Edward Hotel is a historic luxury hotel in Downtown Toronto, Ontario, Canada. The hotel is located at 37 King Street East, and it occupies the entire block bounded by King Street on the north, Victoria Street on the east, Colborne Street on the south and Leader Lane on the west.

The Davenport Hotel is a hotel located in Spokane, Washington. Originally a successful high-end restaurant, it is one of the possible places where the first Crab Louis was created and served. The hotel was designed by architect Kirtland Cutter and built in 1914 for $2 million with an opulent lobby and new amenities for the time such as air conditioning, a central vacuum system, pipe organ, and dividing doors in the ballrooms. Commissioned by a group of Spokane businessmen to have a place to host and entertain their guests, the hotel is named after Louis Davenport, an influential businessman and the first proprietor and overseer of the project.

The Midtown Exchange is a historic structure and mixed-use building located in the Midtown neighborhood of Minneapolis, Minnesota, United States. It is the second-largest building in Minnesota in terms of leasable space, after the Mall of America. It was built in 1928 as a retail and mail-order catalog facility for Sears, which occupied it until 1994. It lay vacant until 2005, when it was transformed into multipurpose commercial space. The building is listed on the National Register of Historic Places as the Sears, Roebuck and Company Mail-Order Warehouse and Retail Store.

The Westin Book Cadillac Detroit is a historic skyscraper hotel in Downtown Detroit, Michigan, within the Washington Boulevard Historic District. Designed in the Neo-Renaissance style, and opened as the Book-Cadillac Hotel in 1924, the 349 ft (106 m), 31-story, 453-room hotel includes 65 exclusive luxury condominiums and penthouses on the top eight floors. It reopened in October 2008, managed by Westin Hotels, after a $200-million restoration.

The Charles O. Boynton House is located in the DeKalb County, Illinois, city of Sycamore. The home is part of the Sycamore Historic District which was designated and listed on the National Register of Historic Places in May 1978. The Queen Anne style mansion sits on a stretch of Sycamore's Main Street that is dotted with other significant Historic District structures including, the Townsend House and the Townsend Garage. The Boynton House was designed by the same architect who designed the Ellwood House in nearby DeKalb and the David Syme House, another house in the Sycamore Historic District.

The Rice, formerly the Rice Hotel, is an historic building at 909 Texas Avenue in Downtown Houston, Texas, United States. The current building is the third to occupy the site. It was completed in 1913 on the site of the former Capitol building of the Republic of Texas, and is listed on the National Register of Historic Places. The old Capitol building was operated as a hotel until it was torn down and replaced by a new hotel around 1881. Jesse H. Jones built a new seventeen-story, double-winged hotel in 1913, also called "The Rice Hotel." This building underwent major expansions: adding a third wing in 1925, adding an eighteenth floor in 1951, and adding a five-story "motor lobby" in 1958. In addition, there were several renovations during its life as a hotel. It continued to operate as a hotel before finally shutting down in 1977. After standing vacant for twenty-one years, The Rice was renovated as apartments and reopened in 1998 as the Post Rice Lofts. It was sold in 2014 and renamed simply The Rice.

The Sioux Quartzite is a Proterozoic quartzite that is found in the region around the intersection of Minnesota, South Dakota, and Iowa, and correlates with other rock units throughout the upper midwestern and southwestern United States. It was formed by braided river deposits, and its correlative units are thought to possibly define a large sedimentary wedge that once covered the passive margin on the then-southern side of the North American craton. In human history, it provided the catlinite, or pipestone, that was used by the Plains Indians to carve ceremonial pipes. With the arrival of Europeans, it was heavily quarried for building stone, and was used in many prominent structures in Sioux Falls, South Dakota and shipped to construction sites around the Midwest. Sioux Quartzite has been and continues to be quarried in Jasper, Minnesota at the Jasper Stone Company and Quarry, which itself was posted to the National Register of Historic Places on January 5, 1978. Jasper, Minnesota contains many turn-of-the-century quartzite buildings, including the school, churches and several other public and private structures, mostly abandoned.

The Martin Hotel, erected as a Chicago style building in 1912, is located in Sioux City, Iowa. Added to the National Register of Historic Places in 1983, it is significant for its architecture, operating for many years as the Sheraton-Martin Hotel and now known as the Martin Tower Apartments.

The O’Kane Building is a historic commercial building in Bend, Oregon, United States. The structure was built in 1916 by Hugh O’Kane, a Bend businessman. The two-story building originally housed six retail stores and a theater on the first floor with twenty offices and an apartment upstairs. The building is located on the west corner of Oregon Avenue and Bond Street in downtown Bend. It has been in continuous use as a commercial building since it first opened. Today, the O’Kane Building is still the largest commercial structure in downtown Bend. Because of its importance to the history of Bend, the O’Kane Building is listed on the National Register of Historic Places.

The Soo Hotel was later known as the Princess Hotel, The Patterson Hotel Annex, The Hotel Dakotan, Heritage Recovery Center, and Heritage Apartments. It is a historic building located on Fifth Street North in Bismarck, North Dakota, United States, and was listed on the National Register of Historic Places in 1983. It was built by prominent businessman and political powerhouse Edward Patterson in 1906 as a second-class hotel to his other property, the high-class Northwestern Hotel. The four-floor, 76-room hotel was named after the Soo Line Railroad which had arrived in town in 1902 and whose depot was located several blocks away. It was briefly the tallest building in Bismarck.

The Kimball Towers Condominiums is a historic former hotel, located in Springfield, Massachusetts, at 140 Chestnut Street, in Metro Center's Apremont Triangle Historic District. Designed by architect Albert Winslow Cobb in 1910 and constructed in the Renaissance Revival style, The Hotel Kimball is famous as the site of the United States' first-ever commercial radio station, Westinghouse's WBZ, and also for hosting celebrated guests, including many U.S. Presidents, dignitaries, and film stars. The Kimball is located in the Apremont Triangle Historic District, with its main entrance on Chestnut Street, between Bridge and Hillman Streets. Since 1983, the Kimball has been protected by the Apremont Triangle Historic District, which is on the National Register of Historic Places. During 2012 and 2013, renovations will be carried out in accordance with the Historic Preservation Certification.

The Northwestern Hotel is an historic building located in the East Village of Des Moines, Iowa, United States. It was listed on the National Register of Historic Places in 1984. In 2017 it was included as a contributing property in the East Des Moines Industrial Historic District.

The Warrior Hotel is a historic hotel opened in 1930 and restored in 2020, located in downtown Sioux City, Iowa, United States.

The Evans Block, also known as Northwestern National Bank Building, is a historic building located in Sioux City, Iowa, United States. The city experienced a building boom that began in the late 1880s and continued into the early 1890s. Fred T. Evans, an entrepreneur who had business interests in Iowa, Nebraska and South Dakota, had this building constructed to house Northwestern National Bank of which he was the president. The bank occupied the main level and other offices were housed on the upper floors. Local architect Charles P. Brown designed the four-story Romanesque Revival style building. The Black Hills sandstone for the public facades was from Evans' quarry. The Panic of 1893 brought Sioux City's building boom to an end, and the Evans block was sold in January 1895. Subsequently, the building has housed a hotel, a factory, a saloon, and a variety of stores. It was individually listed on the National Register of Historic Places in 1985, and as a contributing property in the Fourth Street Historic District in 1995.

The Lewis System Armored Car and Detective Service Building, also known as the Bell Tire and Rubber Company and Sioux City Tent and Awning, is a historic building located in Sioux City, Iowa, United States. F.A. Martin and Richard Nash, who owned the property, had this two-story brick commercial building constructed in 1929. KB Construction, who built the building, occupied the second floor. Bell Tire and Rubber Company was the first business located on the first floor from 1930 to 1933. A few other businesses occupied the space until Sioux City Tent and Awning was located here from 1937 to 1941. The following year Lewis System moved in and remained until 1969. The second floor was converted into apartments about 1950.
Harold Theodore Spitznagel was an American architect from South Dakota. Spitznagel was best known for residential and institutional architecture, including the original Mount Rushmore visitor center. His styles included Prairie School, Art Deco, and Moderne architecture. He graduated from the University of Pennsylvania, was posthumously inducted into the South Dakota Hall of Fame, and has been called the "foremost 20th-century architect" of the state of South Dakota.

Old Main, originally known as University Hall and Main Hall, is a historic university building at the University of South Dakota. Originally built in 1883, it is the oldest building on campus, despite having been rebuilt after an 1893 fire. It has been listed on the National Register of Historic Places since 1973.

L.D. Miller Funeral Home, commonly known as the Miller Funeral Home, is a historic building at 507 South Main Avenue in Sioux Falls, South Dakota. It was listed on the National Register of Historic Places in 1983.

The Orpheum Theater, formerly the Sioux Falls Community Playhouse, is a historic theater at 315 North Phillips Avenue in downtown Sioux Falls, South Dakota. It is the oldest theater in Sioux Falls and was listed on the National Register of Historic Places in 1983. Originally, it hosted vaudeville performances, and briefly served as a movie theater before being converted again into a stage theater, which it remains today.

The Security Bank Building, also known as the Security Building, is a historic commercial building at 101 South Main Avenue in downtown Sioux Falls, South Dakota. It was the first steel-framed office building to be built in the state. It was added to the National Register of Historic Places in 1984 for its architectural design and integrity, as well as for being the site of a bank robbery by the Dillinger Gang in 1934.






















