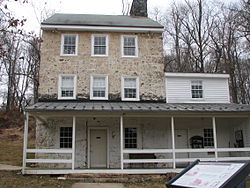
Strehlow Terrace, also called the Terrace Garden Apartment Complex and Ernie Chambers Court, is located at 2024 and 2107 North Sixteenth Street in the Near North Side neighborhood of North Omaha, Nebraska. Designed by Robert Strehlow and reputed local architect Frederick Henninger, Strehlow was added to the National Register of Historic Places in 1986.
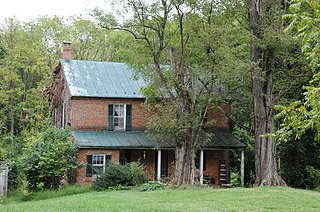
The Whittaker Chambers Farm, also known as the Pipe Creek Farm, is a historic cluster of farm properties near Westminster in rural Carroll County, Maryland. The farm's historic significance comes from its ownership by Whittaker Chambers (1901-1961), a pivotal figure in American Cold War politics. In December 1948, Chambers hid the "Pumpkin Papers" (microfilm) while awaiting a subpoena from the House Un-American Activities Committee to relinquish any intelligence stolen from the US Government by members of the Soviet spy rings within the federal government. Chambers also wrote his best-selling 1952 memoir Witness there. The property was designated a National Historic Landmark in 1988, in a somewhat controversial decision. The property remains in the Chambers family and is not accessible to the public.

The James Marshall House, also known as Marshall Hall, Marshall-Myers-Byron House and Windward is a property near Shepherdstown, West Virginia. The house was built circa 1835 by James Marshall and was known as "Marshall Hall" until about 1914. It became known as "Windward" in 1966.

The Townsend House is a historic house at 290 Paine Hollow Road in Wellfleet, Massachusetts. The 1 1⁄2-story full Cape style wood-frame house was built in 1804, probably by Doctor James Townsend, whose descendants owned the house well into the 20th century. The most notable resident was Samuel Campbell, an English engineer who worked with Guglielmo Marconi on the transatlantic wireless facilities in Wellfleet. The house is notable as a particularly little-altered example of the style, with details typically only found in houses of wealthier owners. The house was listed on the National Register of Historic Places in 1998.

The Andy Chambers Ranch a historic district in Teton County, Wyoming, United States, that is listed on the National Register of Historic Places.

Wildwood House in Ferguson, Missouri is an Italianate style house built in 1857. It was listed on the National Register of Historic Places in 2006.

The Old City Hall, also known as Oxford Flats, is located just north of downtown along a commercial corridor in Davenport, Iowa, United States. It was individually listed on the National Register of Historic Places in 1983. In 2020 it was included as a contributing property in the Davenport Downtown Commercial Historic District.
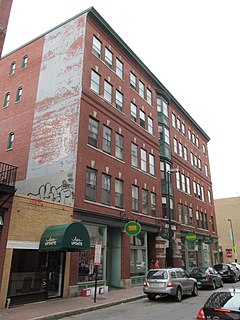
The Everett Chambers or Hotel Everett is a historic mixed-use commercial and residential building at 47-55 Oak Street in Downtown Portland, Maine. Built in 1902 to a design by local architect Frederick Tompson, it is an important surviving example of a lodging house, built early in the transition period from the 19th century boarding house to more modern 20th-century transient accommodations. It was added to the National Register of Historic Places in 2004.
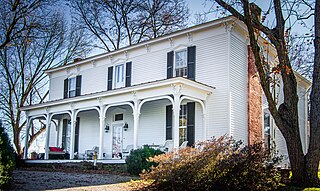
The Thomas L. Critz House, built c.1887, is a historic Italianate style house in Thompsons Station, Tennessee that was listed on the National Register of Historic Places in 1988. It is a two-story frame residence with a Central passage plan. It has a one-story porch with square chamfered columns.
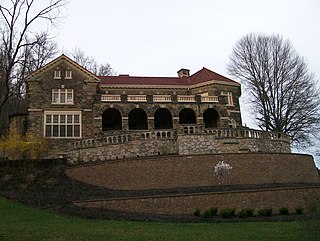
Johnson Camden McKinley House, also known as "Willow Glen," is a historic home located at Wheeling, Ohio County, West Virginia. It was built between 1914 and 1920, and is a 1 1/2-story massive dwelling built of ashlar sandstone. It consists of two wings that meet at right angles to form an "L" shaped building. The front elevation features a balustraded, one-story loggia that encloses a broad verandah above the piazza. The interior has a two-story entrance rotunda, a grand salon, an English-style library and 30 or so additional chambers. The house was built for coal baron Johnson Camden McKinley and his wife Agra Bennett McKinley.

Chambers House is a historic home located at Newark in New Castle County, Delaware. It was built in 1890 and is a two-story, frame dwelling in the Queen Anne style. It features cross gables, bay windows, and a wrap-around porch. Also on the property is a contributing carriage house. It was the home of the Chambers family until 1980, after which it was purchased by the University of Delaware. It currently serves as the University's Venture Development Center, which is a laboratory for students and faculty developing new businesses.
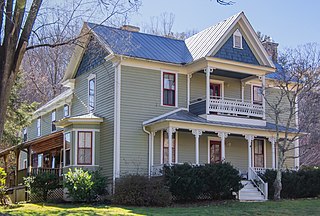
Brigman-Chambers House is a historic house located at Weaverville, Buncombe County, North Carolina.

Farmville Plantation is a historic plantation house located near the historic location, called Elmwood south of Statesville in Iredell County, North Carolina. It consists of two Federal style houses. The main house was built about 1818, and is a two-story, three bay by two bay, brick dwelling with a two-story entrance portico. The house is also known as the Joseph Chambers house or Darshana. The main house has a low gable roof and one-story rear shed porch. Attached to it by a breezeway is a smaller two-story, three bay by two bay stuccoed brick dwelling. The house was restored in the 1960s.

The Chambers–Robinson House is a historic house located at 910 Montgomery Avenue in Sheffield, Alabama.
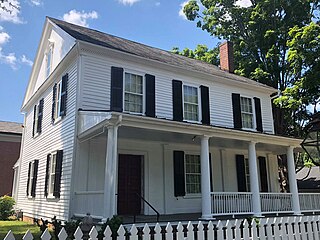
Maxwell Chambers House is a historic home located at Salisbury, Rowan County, North Carolina. It was built between 1814 and 1819, and is a two-story, three bay, Federal-style frame townhouse. It has three interior end chimneys and a one-story full-width shed roofed front porch with Doric order columns.

The Henry Taubman House is a historic residence located in Maquoketa, Iowa, United States. This Greek Revival house represents the earliest extant houses in Maquoketa that were built during its early growth period. Built in 1854, the two-story frame house features a gable roof, cornice returns, pilasters, and a single-story wing on the east side. This house is one of five left in Maquoketa in the Greek Revival style. It was listed on the National Register of Historic Places in 1991.

The Perham House is a historic residence located in Maquoketa, Iowa, United States. This is one of five Greek Revival houses in Maquoketa that represent its earliest extant houses built during its early growth period. Built about 1859, the two-story frame house features a gable roof, full entablature creating a triangular pediment, pilastered corners, and a small wing on the west side. Russell Perham was a New York native who settled in Maquoketa in 1858, and bought this property a year later. It is not known if he had the house built or not. However, the Perham family did own it until Charlotte, his widow, sold the house in 1908. Russell Perham was engaged in the mercantile and milling business, and served as the Justice of the Peace. The house was listed on the National Register of Historic Places in 1991.
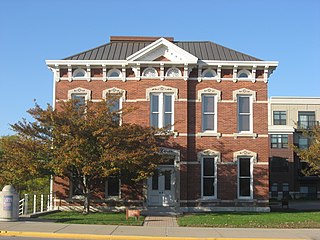
Charles Kuhn House is a historic home located at Indianapolis, Indiana. It was built about 1879, and is a two-story, five bay, Italianate style brick dwelling. It has a hipped roof with pressed metal brackets and a centered gable.
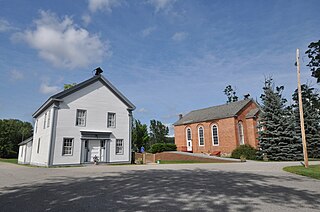
The School House and Town Hall is a historic municipal building on Schoolhouse Road, just west of United States Route 7 in the center of Leicester, Vermont. Built about 1858, it is a fine example of late Greek Revival architecture, and is the town's best-preserved district schoolhouse. Its upper floor has served as the town hall since its construction. It was listed on the National Register of Historic Places in 1988.

The Phineas Thurston House is a historic house on Old Silo Road in Barnet, Vermont. Built about 1787, it is one of the oldest surviving houses in northeastern Vermont, and one of the best-preserved early houses in Barnet. It was listed on the National Register of Historic Places in 1989.
