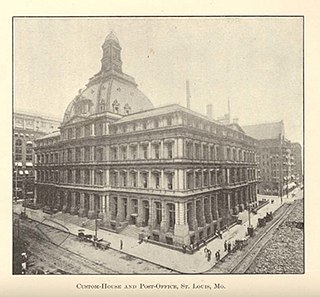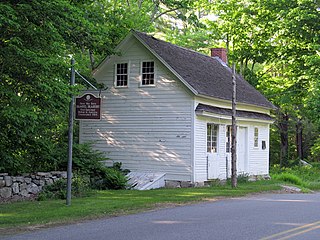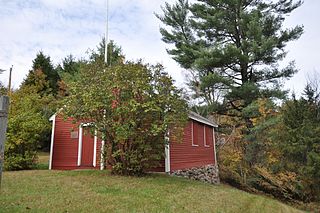
The Wilcox, Crittenden Mill, also known as Wilcox, Crittenden Mill Historic District, is a 17-acre (6.9 ha) property in Middletown, Connecticut that was listed on the National Register of Historic Places in 1986. It was the location of the Wilcox, Crittenden company, a marine hardware firm. The historic district listing included four contributing buildings and three other contributing sites.

Schuyler Mansion is a historic house at 32 Catherine Street in Albany, New York. The brick mansion is now a museum and an official National Historic Landmark. It was constructed from 1761 to 1765 for Philip Schuyler, later a general in the Continental Army and early U.S. Senator, who resided there from 1763 until his death in 1804. It was declared a National Historic Landmark on December 24, 1967. It is also a contributing property to the South End–Groesbeckville Historic District, listed on the National Register of Historic Places in 1984.

The U.S. Custom House and Post Office is a court house at 815 Olive Street in downtown St. Louis.

Chipman's Mill was located near Laurel, Delaware, and is now the name of a Delaware State Park which encompasses the mill pond, including a boat ramp for fishing. Chipman's Mill functioned into the late 1940s. Arson destroyed the structures in November 1986.

Old Christ Church, also known as Old Lightwood, is a historic Episcopal church near Laurel, Sussex County, Delaware. The 1772 church resembles its parent church, Green Hill Church of Stepney Parish in Wicomico County, Maryland, except that while Stepney was built in brick, Christ Church is of wood construction. Its weathered appearance gave rise to a nickname "Old Lightwood," although it now is painted barn red.
A potato house is a structure built for the storage of harvested potatoes or sweet potatoes. Such buildings were common in Sussex County, Delaware, and adjoining areas of Delaware, and Maryland in the early 20th century, when sweet potato production was at its local peak.
The Wright Potato House was a small 1+1⁄2-story building near Laurel, Delaware that was built to store harvested sweet potatoes. It was listed on the National Register of Historic Places in 1990.

The Gurdon Bill Store is located in Ledyard, Connecticut. In 1818, the land for the store was purchased by Gurdon Bill and his partner, Philip Gray. In 1819, Gray sold his interest in the store for $500. Bill operated the store until his death in 1856 and the store is believed to have made its final transaction in 1868. It has not been used since it was sold to the Congregational Society in 1875, retaining its historical integrity. The store is an 18-by-30-foot by 1+1⁄2-story gable-roofed clapboarded structure built upon fieldstone and stone blocks. It has some unusual architecture in the form of a pent-roof and three-part window shutters. Clouette describes the store as "the best preserved early 19th-century store known in Connecticut." The Gurdon Bill Store was added to the National Register of Historic Places on April 12, 1982.

The Delaware County Courthouse, located in Manchester, Iowa, United States, was built in 1894. It was listed on the National Register of Historic Places in 1981 as a part of the County Courthouses in Iowa Thematic Resource. The current structure is the fourth building to house court functions and county administration.

The Eagle Ranger Station, also known as the Eagle Guard Station and presently known as the Sol Duc Ranger Station, is a complex of three buildings built in the 1930s in what would become Olympic National Park. The primary structures were built by the U.S. Forest Service in what was at the time the Olympic National Forest., While the main residence was built by the USFS, the generating plant and landscaping were built by the National Park Service using labor provided by the Civilian Conservation Corps.

The Collins Potato House is located near Laurel, Delaware, one of the last surviving examples of its building type. The southern part of Delaware saw a sweet potato boom from 1900 until blight struck in the 1940s. In order to store the crops, potato houses were built. The Collins house was the first to be built in the Little Creek Hundred region and dates to the late 19th century. Measuring 19 feet (5.8 m) by 30 feet (9.1 m), the two-story balloon-frame structure consists of a central aisle flanked by bins on both levels. There are five bins per side. An interior stair provides access to the first floor. Freeze protection was provided by a coal stove. Wall construction is in three layers, with interior planking, sheathing and weatherboard siding. The front elevation on the west side features door at the first and second floors, while the rear elevation has a door at the first floor and a window at the second. Small windows are in both gables for ventilation.

The Stratford Methodist Episcopal Church is a historic former church building located near the city of Delaware, Ohio, United States. Constructed in the 1840s for workers in a company town, it was home to a congregation of the Methodist Episcopal Church until the community faltered following the company's closure. Situated at the southern end of the company town, it remains prominent because of its architecture, and it has been named a historic site.

Hearn Potato House is a historic potato house located near Laurel, Sussex County, Delaware. It one of the last surviving examples of its building type. It was built about 1900, and is a 1+1⁄2-story, gable fronted, balloon frame structure resting on a brick foundation. It measures 18 ft 3 in (5.56 m) by 28 ft 3 in (8.61 m). It retains a number of important elements characteristic of potato house including: tall, narrow proportions, triple sheathing, hatched windows, interior chimney, storage bins, ventilation features, and gable front orientation.
E. L. Hitch Potato House is a historic potato house located near Laurel, Sussex County, Delaware. It one of the last surviving examples of its building type. It was built about 1920, and is a 1+1⁄2-story, gable fronted, balloon frame structure. It retains a number of important elements characteristic of potato house including: minimal fenestration, triple siding, interior and exterior doors, tightly shuttered windows, interior chimney, and storage bins.
Ralph Potato House is a historic potato house located near Laurel, Sussex County, Delaware. It one of the last surviving examples of its building type. It was built about 1915, and is a 1+1⁄2-story, gable fronted, balloon frame structure on a brick foundation. It retains a number of important elements characteristic of potato house including: double sheathing, an interior brick chimney, shuttered openings, and gaps between walls and floorboards.

Dickerson Potato House is a historic potato house located near Delmar, Sussex County, Delaware. It one of the last surviving examples of its building type. It was built about 1900, and is a two-story, gable fronted, balloon frame structure on a brick foundation. It measures 30 feet 4 inches by 23 feet 3 inches. It retains a number of important elements characteristic of potato house including: multiple sheathing, gable end orientation, interior chimney, and closely fitting window hatches.
Moore Potato House is a historic potato house located near Laurel, Sussex County, Delaware. It one of the last surviving examples of its building type. It was built about 1920, and is a 1+1⁄2-story, gable fronted, balloon frame structure. It measures 16 feet 6 inches, by 20 feet 4 inches. It retains a number of important elements characteristic of potato house including: tall and narrow proportions, triple siding, minimal fenestration, tightly fitting window hatches, and interior ventilation features.

The Coombe Historic District is a national historic district located at Felton, Kent County, Delaware. It encompasses two contributing buildings and one contributing structure near the town of Felton representing an unusual mixture of archaeological resources, both prehistoric and historic, in combination with two excellent examples of domestic architecture from the 18th and 19th centuries. They are the brick Benjamin Coombe House, built in 1778, and the frame Caldwell House, built in 1882 with their respective outbuildings. It also includes the Hopkins Cemetery, begun in the late-19th century, and three historic archaeological house sites, as well as an area of prehistoric occupation that was listed in the National Register of Historic Places in 1979 as "Area F" in the Hughes Early Man Complex.

The Giffin House is a historic house on New Hampshire Route 10 in Goshen, New Hampshire. Built in 1835, it served as a schoolhouse until 1957, and is one of three surviving 19th century schoolhouses in Goshen. It is also part of a cluster of plank-frame houses built in the community. The house was listed on the National Register of Historic Places in 1985.

The Little Red School House, or the District No. 7 Schoolhouse, is a one-room schoolhouse on New Hampshire Route 10, south of downtown Newport, New Hampshire. Built in 1835, it is one of the state's few surviving pre-1850 district schoolhouses, and one of the least-altered of that group. It served the city as a school until 1891, and was acquired in 1951 by the local chapter of the Daughters of the American Revolution. It is open as a museum during the summer months. The building was listed on the National Register of Historic Places in 1980.



















