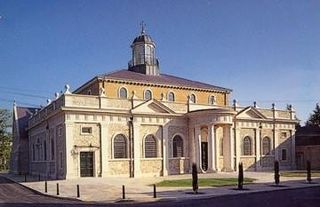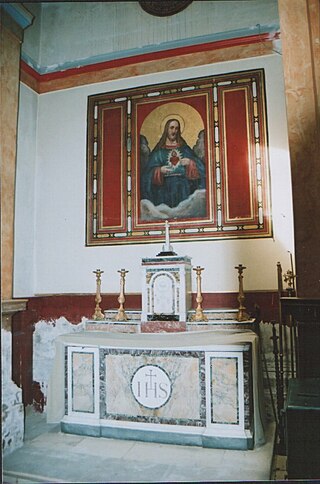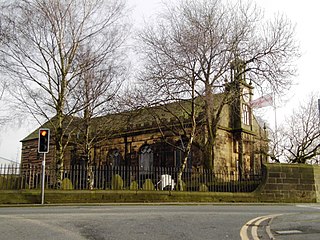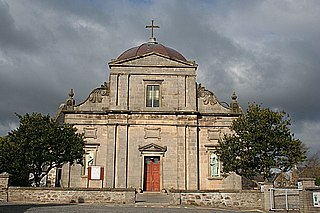
The Church of St Clare is on the corner of Arundel Avenue and York Avenue in the Sefton Park area of Liverpool, Merseyside, England. It is recorded in the National Heritage List for England as a designated Grade I listed building, and is an active Roman Catholic parish church in the Archdiocese of Liverpool and the Pastoral Area of Liverpool South. It is the only Grade I listed Roman Catholic church in the Archdiocese of Liverpool. Sharples and Pollard consider it to be "one of the most imaginative churches of its date in the country".

The Metropolitan Cathedral of Morelia is a religious site that is the seat of the Archdiocese of Morelia of the Catholic church in Mexico. It is located as its name itself says in the city of Morelia, capital of the state of Michoacán, Mexico. The cathedral is located in the first square of the city, forming the trace of the Historic Center of Morelia. The building was built in the 18th century at the time of the viceroyalty, it is Baroque in style and is made of pink stone that gives it a peculiar and characteristic color. An important family group headed by Sebastián de Guedea collaborated in its construction for a long period; They were Andrés, Pedro, Diego, Miguel, Anastacio, Lorenzo and Joseph, all with the surname Guedea.

Holy Trinity Church is in Church Road, Wavertree, Liverpool, Merseyside, England. It is an active Anglican parish church in the diocese of Liverpool, the archdeaconry of Liverpool, and the deanery of Toxteth and Wavertree. The church is recorded in the National Heritage List for England as a designated Grade II* listed building. It was described by John Betjeman as "Liverpool's best Georgian church".

The Cathedral of St Mary and St Helen is a Roman Catholic cathedral in Brentwood, Essex, England. It is the seat of the Diocese of Brentwood.

The Metropolitan Cathedral Church of the Holy Cross, Our Lady of Regla, and St Francis of Assisi is the main ecclesiastical building of the Catholic Church in Chihuahua City, Chihuahua, Mexico. It is considered perhaps the finest example of colonial architecture in northern Mexico and it was built between 1725 and 1792. The cathedral is also the seat of the Roman Catholic Archdiocese of Chihuahua. As of 2013 the archbishop was Constancio Miranda Weckmann.

The Chapel of St. Mary the Virgin and St. Everilda, in the village of Everingham in the East Riding of Yorkshire, England, is an impressive Italianate-style Roman Catholic chapel within the Diocese of Middlesbrough. The chapel is owned by the Guest family and is noteworthy as a Grade I listed building, with a fine organ.

The Basilica of Sant'Ambrogio is an ancient Romanesque-style, Roman Catholic church in the center of Milan, region of Lombardy, Italy.

Christ Church Alsager is in the town of Alsager, Cheshire, England. Its mission is to love God and to love others. Christ Church Alsager provides activities for all ages including children, youth and the elderly, as well as worship services on Sundays and midweek, weddings, baptisms and funerals. More information about all of these can be found on its website at www.christchurchalsager.uk

The Venue in Worthing, England hosts live music events. It was opened in 1812 as the Worthing Chapel of Ease. It was built so that the residents and visitors to the newly created town of Worthing would not need to travel to the parish church of St Mary in Broadwater. As a growing resort, it was felt that for the town to prosper, residents and visitors would demand a local church or chapel.

Christ Church is a Church of England parish church in Somerset Street, Chester, Cheshire, England. It is in the Archdeaconry of Chester and the Deanery of Chester. Its benefice is combined with that of St Michael, Plas Newton. It is a Grade II listed building.

Duncan Gregory Stroik, usually credited as Duncan G. Stroik, is an American architect, a professor of architecture at the University of Notre Dame School of Architecture, and founding editor of the Sacred Architecture Journal. His work continues the tradition of classical and Palladian architecture, also known as New Classical Architecture.

Christ Church is in the village of Barnton, Cheshire, England. It is an active Anglican parish church in the deanery of Great Budworth, the archdeaconry of Chester, and the diocese of Chester. The church is recorded in the National Heritage List for England as a designated Grade II listed building.

The Church of Holy Trinity and St George is in New Road, Kendal, Cumbria, England. It is an active Roman Catholic parish church in the diocese of Lancaster. It is recorded in the National Heritage List for England as a designated Grade II* listed building. The church was founded by the parish priest, Thomas Wilkinson, and designed by local architect George Webster. Architectural historians regard the church as the best of the three designed by Webster in the town.

St Peter's Church is in Green Lane, Formby, Sefton, Merseyside, England, and is an active Anglican parish church in the diocese of Liverpool. It was built in 1746 to replace a chapel on another site that had been destroyed in a storm. The church built at this time is in Georgian style. It was extended at the east end in 1873, and this part of the church is in Gothic Revival style. The church is recorded in the National Heritage List for England as a designated Grade II listed building.

St Aidan's Church is in Main Street, Billinge, St Helens, Merseyside, England. It is an active Anglican parish church in the diocese of Liverpool. It was built in 1716–18 to replace a chapel of ease on the site, and was remodelled and extended in 1907–08. The church is recorded in the National Heritage List for England as a designated Grade II* listed building.

St. Mary's Church, Presbytery and Convent are in Back Lane, Little Crosby, Sefton, Merseyside, England. The church is an active Roman Catholic parish church in the diocese of Liverpool which was built in 1845–47. The presbytery and convent were both built in the 18th century, and altered in the 19th century. The convent originated as a chapel, and has since been converted into a private dwelling. Both the church and the former convent with its attached presbytery are recorded in the National Heritage List for England as designated Grade II listed buildings.

Corpus Christi Church is a heritage-listed Roman Catholic church at 65 Bage Street, Nundah, City of Brisbane, Queensland, Australia. It was designed by Hennessey, Hennessey, Keesing and Co and built from 1925 to 1926 by Stanley Samuel Carrick. It was added to the Queensland Heritage Register on 6 July 1995.

St Patrick's Church is a heritage-listed Roman Catholic church at Church Street, Gympie, Gympie Region, Queensland, Australia. It was designed by Francis Drummond Greville Stanley and built from 1883 to 1935. It was added to the Queensland Heritage Register on 20 February 1995.

Holy Name of Jesus Cathedral is a Catholic cathedral that is the seat of the Diocese of Raleigh, replacing Sacred Heart Cathedral.

St Thomas's Church is a Roman Catholic church in Keith, in Moray, Scotland. It is a cruciform building, exhibiting features of neoclassical and baroque architecture, with an elaborate east-facing facade, and north and south transepts with stained glass windows. Originally designed by Walter Lovi and William Robertson in the early 1830s, its large copper dome was added in 1916 by Charles Ménart, who also remodelled the interior. It has been designated a Category A listed building.


































