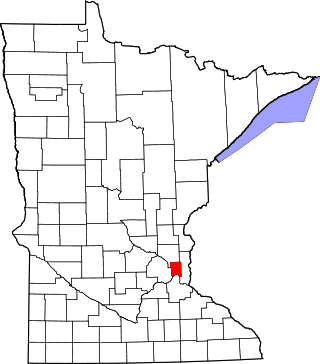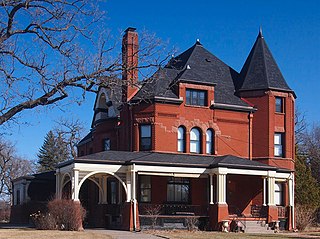
Belgrade is a city in Stearns County, Minnesota, United States. The population was 740 at the 2010 census. It is part of the St. Cloud Metropolitan Statistical Area. Belgrade is home to the world's largest black Crow.

The National Farmers' Bank of Owatonna, Minnesota, United States, is a historic bank building designed by Louis Sullivan, with decorative elements by George Elmslie. It was built in 1908, and was the first of Sullivan's "jewel box" bank designs. The building is clad in red brick with green terra cotta bands, and features two large arches on its street-facing facades. Single-story wings, originally housing bank offices, extend along each side. Internal elements include two stained-glass windows designed by Louis J. Millet, a mural by Oskar Gross, and four immense cast iron electroliers designed by Elmslie and cast by Winslow Brothers Company.

The F. Scott Fitzgerald House, also known as Summit Terrace, in Saint Paul, Minnesota, United States, is part of a group of rowhouses designed by William H. Willcox and Clarence H. Johnston Sr. The house, at 599 Summit Avenue, is listed as a National Historic Landmark for its association with author F. Scott Fitzgerald. The design of the houses was described as the "New York Style" in which unit was given a distinctive character found in some rowhouses in eastern cities. Architecture critic Larry Millett describes it as "A brownstone row house that leaves no Victorian style unaccounted for, although the general flavor is Romanesque Revival." The Fitzgerald house is faced with brownstone and is two bays wide with a polygonal two-story window bay on the right, and the entrance, recessed under a round arch that is flush with the bay front, on the left. The mansard roof has a cross-gable with two round-arch windows and decorative finials.

The Burbank–Livingston–Griggs House is the second-oldest house on Summit Avenue in Saint Paul, Minnesota, United States. It was designed in Italianate style by architect Otis L. Wheelock of Chicago and built from 1862 to 1863. The work was commissioned by James C. Burbank, a wealthy owner of the Minnesota Stage Company. Later, four significant local architects left their mark on the landmark structure.

This list is of the properties and historic districts which are designated on the National Register of Historic Places or that were formerly so designated, in Hennepin County, Minnesota; there are 190 entries as of April 2023. A significant number of these properties are a result of the establishment of Fort Snelling, the development of water power at Saint Anthony Falls, and the thriving city of Minneapolis that developed around the falls. Many historic sites outside the Minneapolis city limits are associated with pioneers who established missions, farms, and schools in areas that are now suburbs in that metropolitan area.

This is a complete list of National Register of Historic Places listings in Ramsey County, Minnesota. It is intended to be a complete list of the properties and districts on the National Register of Historic Places in Ramsey County, Minnesota, United States. The locations of National Register properties and districts for which the latitude and longitude coordinates are included below, may be seen in an online map.

Merchants National Bank is a bank building in Winona, Minnesota, United States, designed in the Prairie School architectural style. It was built in 1912 and features elaborate terracotta and stained-glass ornamentation. It was listed on the National Register of Historic Places in 1974 for having state-level significance in the themes of architecture and commerce. It was nominated for being the "largest and probably best example" of the 18 Midwestern banks designed by Purcell, Feick & Elmslie, a significant influence on early-20th-century American architecture. It is also a contributing property to the Winona Commercial Historic District.

This is a list of the National Register of Historic Places listings in Rice County, Minnesota. It is intended to be a complete list of the properties and districts on the National Register of Historic Places in Rice County, Minnesota, United States. The locations of National Register properties and districts for which the latitude and longitude coordinates are included below, may be seen in an online map.

This is a list of the National Register of Historic Places listings in Goodhue County, Minnesota. It is intended to be a complete list of the properties and districts on the National Register of Historic Places in Goodhue County, Minnesota, United States. The locations of National Register properties and districts for which the latitude and longitude coordinates are included below, may be seen in an online map.

This is a list of the National Register of Historic Places listings in Stearns County, Minnesota. It is intended to be a complete list of the properties and districts on the National Register of Historic Places in Stearns County, Minnesota, United States. The locations of National Register properties and districts for which the latitude and longitude coordinates are included below, may be seen in an online map.

This is a list of the National Register of Historic Places listings in Chisago County, Minnesota. It is intended to be a complete list of the properties and districts on the National Register of Historic Places in Chisago County, Minnesota, United States. The locations of National Register properties and districts for which the latitude and longitude coordinates are included below, may be seen in an online map.

The George W. Baird House is a house in Edina, Minnesota, United States, built in 1886 by a prominent farmer in the Edina Mills community. The house was originally part of a 120-acre (49 ha) farmstead. The house was listed on the National Register of Historic Places in 1980 for having local significance in architecture, agriculture, and settlement.

This is a list of the National Register of Historic Places listings in Fillmore County, Minnesota. It is intended to be a complete list of the properties and districts on the National Register of Historic Places in Fillmore County, Minnesota, United States. The locations of National Register properties and districts for which the latitude and longitude coordinates are included below, may be seen in an online map.

This is a list of the National Register of Historic Places listings in Washington County, Minnesota. It is intended to be a complete list of the properties and districts on the National Register of Historic Places in Washington County, Minnesota, United States. The locations of National Register properties and districts for which the latitude and longitude coordinates are included below, may be seen in an online map.

This is a list of the National Register of Historic Places listings in Pipestone County, Minnesota. It is intended to be a complete list of the properties and districts on the National Register of Historic Places in Pipestone County, Minnesota, United States. The locations of National Register properties and districts for which the latitude and longitude coordinates are included below, may be seen in an online map.

The C. R. Joy House, also known as The Grande Anne Bed & Breakfast, was a historic building located in Keokuk, Iowa, United States. It was destroyed by fire in July 2018. It was individually listed on the National Register of Historic Places in 1997. In 2002 it was included as a contributing property in The Park Place-Grand Avenue Residential District.

The Comstock House is a historic house museum in Moorhead, Minnesota, United States. It was built for Solomon Comstock and his family from 1882 to 1883 in a mix of Queen Anne and Eastlake style. Comstock (1842–1933) was one of Moorhead's first settlers and an influential figure in business, politics, civics, and education in the growing city and state.

The First National Bank of St. Cloud, Minnesota, United States, is a historic bank building constructed in 1889 and doubled in size around 1918. It was designed by architect Charles Sumner Sedgwick for St. Cloud's first bank, which was established in 1867 and chartered as a national bank in 1882. The building was listed on the National Register of Historic Places in 1982 for its local significance in the themes of architecture and commerce. It was nominated for being St. Cloud's "finest designed and best preserved commercial building"—in the words of historian Thomas Harvey—and for its important financial role in the development of St. Cloud and surrounding Stearns County.

This is a list of the National Register of Historic Places listings in Martin County, Minnesota. It is intended to be a complete list of the properties and districts on the National Register of Historic Places in Martin County, Minnesota, United States. The locations of National Register properties and districts for which the latitude and longitude coordinates are included below, may be seen in an online map.

The Nehemiah P. Clarke House is a historic house in St. Cloud, Minnesota, United States. It was built in 1893 for Nehemiah P. Clarke (1836–1912), who arrived in St. Cloud as a pioneer in 1856 and made his fortune in retail, lumbering, and other business ventures. The house was listed on the National Register of Historic Places in 1982 for its local significance in the themes of architecture and commerce. It was nominated for its outstanding Queen Anne architecture and its association with Clarke.
























