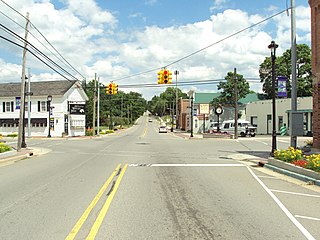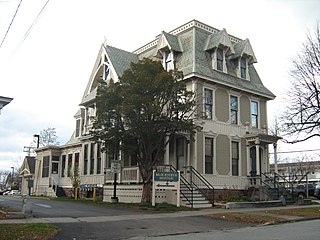
The Noble–Seymour–Crippen House is a mansion located at 5624 North Newark Avenue in Chicago's Norwood Park community area. Its southern wing, built in 1833, is widely considered the oldest existing building in Chicago.

The Woodbury Fisk House is a historic house in the Marcy-Holmes neighborhood of Minneapolis, Minnesota, United States, built in 1869. It was listed on the National Register of Historic Places in 1983 for its local significance in the theme of architecture. It was nominated for being the most elaborate example of Italianate architecture—and one of the style's most intact specimens—in the city of Minneapolis.

The First Congregational Parsonage is a former clergy house in Wabasha, Minnesota, United States. It was built in 1872 and listed on the National Register of Historic Places in 1982 for being one of the city's finest examples of a frame Italianate building. However, in 1987 it was moved from its original location at 305 Second Street West due to construction of the Wabasha–Nelson Bridge. Removed from its historic context in a riverfront residential district, the parsonage was delisted from the National Register in 1992.

The Merchants Avenue Historic District in a residential neighborhood southeast of the downtown in Fort Atkinson, Wisconsin, composed of 33 mostly large homes on large lots within six city blocks around Merchants Avenue. It was placed on the United States National Register of Historic Places in 1986.

This is a list of the National Register of Historic Places listings in Wabasha County, Minnesota. It is intended to be a complete list of the properties and districts on the National Register of Historic Places in Wabasha County, Minnesota, United States. The locations of National Register properties and districts for which the latitude and longitude coordinates are included below, may be seen in an online map.

The Kenton Post Office is a historic post office building on Maine Street in Kenton, Delaware. It is a two-story Italianate building that was built in 1881 by Francis Greenwell. It was leased out by Greenwell as a store, with a residence above, until the early 20th century when the post office took over the space.

The Metamora Crossroads Historic District is a historic district centered at the intersection of Oak and High Street in the small village of Metamora in Metamora Township in Lapeer County, Michigan. It was designated as a Michigan State Historic Site and also added to the National Register of Historic Places on July 19, 1984.

The North Weare Schoolhouse is a historic school building on Old Concord State Road in northern Weare, New Hampshire. Built about 1856, it is a stylistically distinctive vernacular mixing of Federal, Greek Revival, and Italianate styling. It is the most architecturally distinctive of Weare's surviving 19th-century schoolhouses. It was used as a public school until 1952, and then served as a grange hall until the 1980s. The building was listed on the National Register of Historic Places in 1995.

The Wabasha Commercial Historic District is a designation applied to the historic downtown of Wabasha, Minnesota, United States. It comprises 52 contributing properties built from 1856 to 1928. It was listed as a historic district on the National Register of Historic Places in 1982 for having local significance in the theme of commerce. It was nominated for the integrity of its cohesive design and its continuity of use as a commercial district since the mid-19th century.

The Alexander Thoirs House is the oldest surviving brick house in Wabasha, Minnesota, United States, and the earliest example of the brick merchant houses that characterized the city's 19th-century streetscape. It was built in two phases in 1868 and 1870 for a successful local shoemaker. The house was listed on the National Register of Historic Places in 1989 for having local significance in the theme of architecture. It was nominated for its status in the city's early housing stock, its fine Greek Revival architecture, and its embodiment of the success of Wabasha's early merchant class, which helped establish the city's own commercial importance.

The Burnett–Montgomery House is a historic house located at 605 North Third Street in Fairfield, Iowa.

The Augustus and Laura Blaisdell House is a historic house at 517 Depot Street in Chester, Vermont. Built in 1868 for a local businessman, it is a fine local example of transitional Greek Revival-Italianate architecture. It has historically served both commercial and residential functions, and now contains apartments. It was listed on the National Register of Historic Places in 2014.

Reads Landing School is a former school building in the unincorporated community of Reads Landing, Minnesota, United States. Built in 1870, it has been converted into the Wabasha County Historical Society Museum. The building is one of the state's oldest surviving brick schools, and typifies their characteristic boxy, bracketed, Italianate style. The school was listed on the National Register of Historic Places in 1989 for having local significance in the themes of architecture and exploration/settlement. It was nominated for being a rare surviving example of Minnesota's early brick schools, and for its association with Reads Landing's peak as a lumber milling boomtown.

The Martin L. Kelsey House is a historic house at 43 Elmwood Avenue in Burlington, Vermont. Built in 1879 for a local merchant, it is a distinctive and architecturally varied house, with elements of the Second Empire, Queen Anne, and Stick styles on display. It was listed on the National Register of Historic Places in 1983, and now forms part of a senior housing complex.

The William H. and Alma Downer Campbell House is a historic house in Wabasha, Minnesota, United States. When it was built in 1874, it overlooked downtown Wabasha. The house was listed on the National Register of Historic Places in 1989 for having local significance in the theme of architecture. It was nominated for being one of the largest and most prominent houses of its era in Wabasha.

The Lorenz and Lugerde Ginthner House is a historic house in Wabasha, Minnesota, United States. Built in 1882 in high Italianate style on a prominent corner lot, it was listed on the National Register of Historic Places in 1989. It is particularly notable for its elaborate Italianate architecture, and its status as the most intact, detailed example of the brick houses of Wabasha's early merchant class.

The Julius and Anine Oversen House is a historic building located in Sioux City, Iowa, United States. In 1888 D.T. and Mary Hedges sold the property on which this house and surrounding neighborhood sits to the city for development. This was in a period of economic expansion that saw Sioux City grow to become the second largest city in Iowa. Julius Oversen worked as a brick mason. He worked on the Sergeant Floyd Monument (1901) in Sioux City. He may have served as contractor for this house, which he had built for his family from 1899 to 1900. This section of the city is called Morningside, and at the time this house was built, the street in front was called Live Oak Street. It was changed to South Lemon Street in 1911 when Sioux City adjusted the names on the streets and addresses in Morningside to correlate with the rest of the city. The two-story brick Italianate house features a wraparound porch, segmental-arched windows, bracketed eaves, and a low-pitched hip roof. In addition to the house, the historic designation of this property includes a two-story frame carriage house, a cistern, an inground planter in the front of the house, and two hitching posts near the street. They were all listed together on the National Register of Historic Places in 2007.

The Henry S. and Magdalena Schwedes House is a historic house in Wabasha, Minnesota, United States. It was built in 1882, part of a unique trend among the city's merchant class for brick houses. It was listed on the National Register of Historic Places in 1989 for its local significance in the theme of architecture. It was nominated for typifying Italianate architecture in its peak year of popularity in Wabasha, and for inaugurating a second generation of the town's merchants living in brick homes.

The Lucas Kuehn House is a historic house in Wabasha, Minnesota, United States. It was built in 1878 for Lucas Kuehn (1834–?), the city's leading merchant of the 19th century. The house was the city's first to be designed in the Italianate style. It was also part of a unique trend among Wabasha's merchant class for houses constructed of brick. It was listed on the National Register of Historic Places in 1994 for its local significance in the themes of architecture and commerce. It was nominated for its associations with Kuehn and for its exemplary Italianate architecture.

The Third Avenue Historic District in Sturgeon Bay, Wisconsin is a historic district which was listed on the National Register of Historic Places in 1983.
























