
Shadwell is a census-designated place (CDP) in Albemarle County, Virginia. It is located by the Rivanna River near Charlottesville. The site today is marked by a Virginia Historical Marker to mark the birthplace of President Thomas Jefferson. It is listed on the National Register of Historic Places along with Clifton.

Advance Mills, also known as Fray's Mill, is an unincorporated community in Albemarle County, Virginia.

Campbellton is a house near Gerrardstown, West Virginia built circa 1800 by James Campbell. Campbell, who was born in Ireland in 1744, arrived in America with his father in 1753, settling in Berkeley County, West Virginia in 1762. Campbell built a store on the property in 1780, along with a complex of accessory buildings, before building the main house.
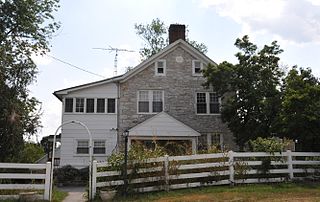
Stone House Mansion, also known as the John Strode House, is a historic home located near Martinsburg, Berkeley County, West Virginia. The main house was built in 1757, and is a two-story, stone house with a slate gable roof. Porches were added during the 20th century. Also on the property is a stuccoed brick ice house, bunk house (1905), and a barn / garage.

Adaland is a historic house located at Berryburg, Barbour County, West Virginia.
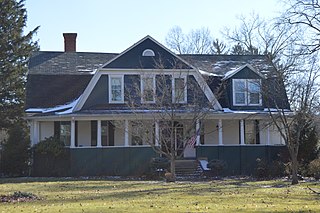
E. B. Hawkins House, also known as the Hawkins-Ballard House, is a historic mansion located at Fayetteville, Fayette County, West Virginia. It was built in 1905–1906, and is a 12,000-square-foot (1,100 m2) clapboard and shingle-sided dwelling in a modified Colonial Revival style. It features gambrel roofs and rambling porches. Also on the property are a guest house, garage, barn, and frame cottage. It is now known as the Historic White Horse Bed and Breakfast.
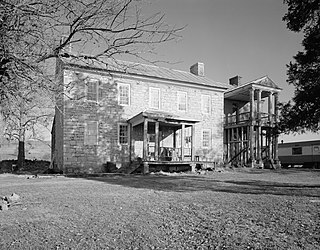
Renick Farm, also known as the William Renick Farm, is an historic home located near Renick, Greenbrier County, West Virginia. The farmhouse was built between 1787 and 1792, and is a two-story, limestone dwelling with a gable roof in the Georgian style. A brick Federal style addition was built in 1825, and it features a two-story, temple form entrance portico with Doric order columns and Chinese Chippendale railings. Also on the property are a contributing barn (1901) and smoke house.

North River Mills Historic District is a national historic district located at North River Mills, Hampshire County, West Virginia. The district encompasses 25 contributing buildings and five contributing sites. The district lies along Hiett Run, which empties into the North River, a tributary of the Cacapon River. It has become an industrial ghost town, now visited only by summer residents and tourists. The contributing buildings include the Hiett House with shed and privy; Croston House and barn ; North River Mills Grocery ; Shanholtz House, also known as North River Mills Society for Antiquarian Arts and the Diffusion of Knowledge; North River Mills School ; Miller House and associated outbuildings; United Methodist Church ; Kump House ; and the Moreland House. Contributing sites are the cemetery associated with the Kump House, Miller Mill Site, Shanholtz Mill Site, mill pond, and millrace.
"Maplewood", also known as Sebrell-McCausland Farm, is a historic home and national historic district located near Pliny, Mason County, West Virginia. The district includes eight contributing buildings and four contributing sites. The main house is a two-story Italianate-style brick farmhouse with wood siding. It features two round attic portholes and three porches. Also on the property are the following contributing buildings / sites: a coal house, chicken house, blacksmith shop, and well house all built about 1870; the Jenny Lind House ; a schoolhouse / storage shed ; machine shed ; the ruins of the main barn and hog barn ; and the Sebrell-McCausland Cemetery and Slave Cemetery, both established about 1850.
Smithland Farm, also known as the General John McCausland Memorial Farm, is a historic home and farm located near Henderson, Mason County, West Virginia. The main house is a two-story frame structure constructed in 1869. The house is a side-gabled, two-story, weatherboarded frame structure with a two-story frame wing. The property includes a contributing corncrib, silo, pole barn, barn, main barn, block school, and Poffenbarger Cemetery. It was for many years part of a larger farm owned by Confederate General John McCausland. The West Virginia Department of Agriculture acquired the farm in 1981.
Miller–Pence Farm is a historic home and farm located near Greenville, Monroe County, West Virginia. The main farmhouse was built in 1828, with five modifications through 1910. It began as a two-story Federal style brick home on a coursed rubble foundation. A two-story addition dated to the 1880s, with a cut stone foundation, has board-and-batten siding, evoking the Carpenter Gothic architectural style. Also on the property are a former slave school, second school, three barns, tractor shed, equipment shed, corn crib and ruins of Miller's Frontier House, spring box, original road cut, and the Miller-Halstead Cemetery.
Mason–Drennen House, also known as the Martin Bibb Mason House, Drennen-Mason House, and Drennen Spring, is a historic home located near Drennen, Nicholas County, West Virginia. The main portion of the house was built about 1818 and 1835, and the rear wing was added about 1910. It is a two-story, side gable with a rear gable, two-story wing of log and frame construction. It features a full-length, two-story porch on the front of the house. Also on the property are two contributing barns.

"Edemar", also known as Stifel Fine Arts Center, is a historic house and national historic district located at Wheeling, Ohio County, West Virginia. The district includes two contributing buildings and two contributing structures. The main house was built between 1910 and 1914, and is a 2+1⁄2-story, brick-and-concrete Classical Revival mansion with a steel frame. The front facade features a full-width portico with pediment supported by six Corinthian order columns. Also on the property are a contributing brick, tiled-roofed three-bay carriage barn/garage; fish pond; and formal garden. The Stifel family occupied the home until 1976, when the family gave it to the Oglebay Institute to be used as the Stifel Fine Arts Center.
The Camp Bartow Historic District — centered on the historic inn called "Traveller's Repose" and the site of the Battle of Greenbrier River (1861) — is a national historic district located at Bartow, Pocahontas County, West Virginia, United States. It is situated at the foot of Burner Mountain, at a bend in the East Fork Greenbrier River, where U.S. Route 28 intersects U.S. Route 250.

James Clark McGrew House, also known as the Gibson Property, is a historic home located at Kingwood, Preston County, West Virginia. The house consists of a large main two-story block and a low two-story ell. The oldest section is the northern ell, built in 1841. The main block was built about 1870. Also on the property are a contributing two-story barn/outbuilding connected to the house with a breezeway and a two-story Gothic Revival barn/carriage house. The house was built by James McGrew, a founding father of West Virginia.

Scott Hill is a historic home located near Elkins in Randolph County, West Virginia, United States. It was built in 1892, and is a 2 ½ story, brick Queen Anne style dwelling on a sandstone foundation. It has an asymmetrical shape with a truncated slate covered hipped roof. The front facade features a large, one-story wraparound porch. It also has a porte cochere supported by two replacement Ionic order columns. Also on the property are a contributing one-story, square-plan frame smoke house, carriage house, chicken coop, corn crib, bank barn, equipment shed, and stone ornamental pond.
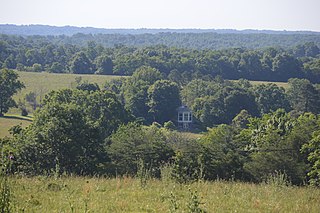
Speed the Plough is a farm in Amherst County, Virginia near the village of Elon, listed on the National Register of Historic Places. The farm represents a succession of farm buildings from about 1799 to 1940. Its main house, a two-story brick structure, was built for William Dearing (1820–1862). Dearing held about fourteen slaves on the farm prior to the American Civil War. The property was sold out of the Dearing family about 1915 and the land was converted to an orchard by the Montrose Fruit Company, abandoning the house and most buildings. The land and house were later acquired by Rowland Lea (1872–1960). His partner, George Stevens (1868–1941), built a stone summer residence, the Rock Cottage, on the property. Several other buildings have been renovated for residential use and comprise a small village in what are now pasture lands.

Ingleside is a historic home located at 10920 Rodophil Road (SR 620) in Rodophil, an unincorporated community in western Amelia County, Virginia. The main section of the house was built about 1824, and is a 2+1⁄2-story, single-pile frame building. It has a two-story, single-pile frame addition added about 1840. The house is in a late Federal style. Also on the property are a contributing two-story frame hay barn sheathed in weatherboard and a 2+1⁄2-story frame tobacco barn.
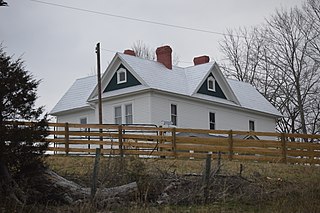
Junius Marcellus Updyke Farm is a historic home and farm located near Bland, Bland County, Virginia. The house was built about 1910, and is a two-story, three-bay, single-pile, I-house, with a two-story rear ell to its rear. It also has a one-story wing and porch. It has a gable roof with pent roofs at the ends and a full-width front porch supported by Ionic order columns. Also on the property are a contributing two-story smokehouse, granary, chicken house, storage shed, barn, and family cemetery.

Rocklands is a historic home and farm complex located near Gordonsville, Orange County, Virginia. The house was built about 1905, and underwent a major renovation under the direction of William Lawrence Bottomley in 1933–1935. It is a 2+1⁄2-story, five-bay, Georgian Revival style brick dwelling with a hipped roof. The front facade features a monumental Ionic order hexastyle portico. Also on the property are the contributing guest house ; a small service court designed by Bottomley and consisting of a garage, servant's house, woodshed, and tunnel; a 19th-century coach barn of wood-frame construction; the mid-19th century farm manager's house; Spencer Neale, Jr., Residence ; bank barn ; and a brick house (1822).


















