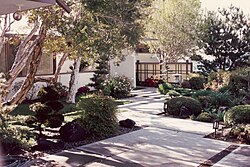
The American Foursquare or American Four Square is an American house style popular from the mid-1890s to the late 1930s. A reaction to the ornate and mass-produced elements of the Victorian and other Revival styles popular throughout the last half of the 19th century, the American Foursquare was plain, often incorporating handcrafted "honest" woodwork. This style incorporates elements of the Prairie School and the Craftsman styles. It is also sometimes called Transitional Period.
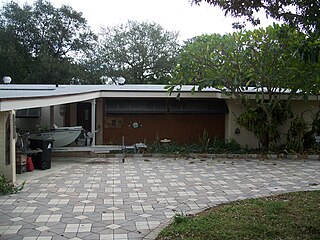
The Dr. Willard Van Orsdel King House is an historic U.S. home in Fort Lauderdale, Florida. It is located at 1336 Seabreeze Boulevard. It was built in 1951 and is an architectural example of the Mid-century modern design movement. On February 21, 2006, it was added to the U.S. National Register of Historic Places.

The Gerald B. and Beverley Tonkens House, also known as the Tonkens House, is a single story private residence designed by American architect Frank Lloyd Wright in 1954. The house was commissioned by Gerald B. Tonkens and his first wife Rosalie. It is located in Amberley Village, a village in Hamilton County, Ohio.

Herbert and Katherine Jacobs First House, commonly referred to as Jacobs I, is a single family home located at 441 Toepfer Avenue in Madison, Wisconsin, United States. Designed by noted American architect Frank Lloyd Wright, it was constructed in 1937 and is considered by most to be the first Usonian home. It was designated a National Historic Landmark in 2003. The house and seven other properties by Wright were inscribed on the World Heritage List under the title "The 20th-Century Architecture of Frank Lloyd Wright" in July 2019.
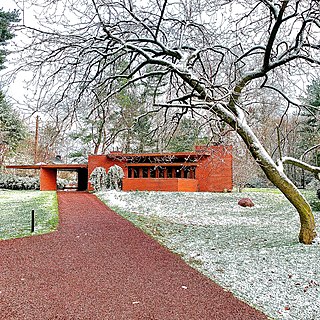
The Stuart Richardson House (affectionately named 'Scherzo' by Frank Lloyd Wright) in Glen Ridge, Essex County, New Jersey, United States, was built in 1951 for Stuart Richardson (an actuary) and his wife Elisabeth. The Richardsons, with their two daughters Margot and Edith, moved in on October 23, 1951, and owned the house until 1970. It is one of Wright's "Usonian" homes, designed to be functional houses for people of average means. The primary building construction materials employed in the design of the house were red brick, old growth tidewater cypress wood, and glass on a Cherokee red radiant heated concrete floor mat.

The Suntop Homes, also known under the early name of The Ardmore Experiment, were quadruple residences located in Ardmore, Pennsylvania, and based largely upon the 1935 conceptual Broadacre City model of the minimum houses. The design was commissioned by Otto Tod Mallery of the Tod Company in 1938 in an attempt to set a new standard for the entry-level housing market in the United States and to increase single-family dwelling density in the suburbs. In cooperation with Frank Lloyd Wright, the Tod Company secured a patent for the unique design, intending to sell development rights for Suntops across the country.

The Maynard Buehler House in Orinda, California is a 4,000 square feet Usonian home designed by Frank Lloyd Wright in 1948 for Katherine Z. "Katie" and Maynard P. Buehler. Since 2016 the house has been used as a venue for weddings, after being featured in Vogue magazine.

The Clarence Sondern House is a historic residence located at 3600 Belleview Ave in the Roanoke neighborhood of Kansas City, Missouri. It is also known as the Sondern-Adler House.

The Paul J. and Ida Trier House is a historic building located in Johnston, Iowa, United States. It is a Frank Lloyd Wright designed Usonian home that was constructed in 1958. It was the last of seven Wright Usonians built in Iowa. While it is now located in a residential area, it was constructed in an area surrounded by rural farmland. The Trier house is a variation on the 1953 Exhibition House at the Solomon R. Guggenheim Museum in New York. The north wing of the house was designed by Taliesin Associates and built in 1967. It was originally the carport, which was enclosed for a playroom. The present carport on the front and an extension of the shop was added at the same time.
Chancellor and Patrick was a Melbourne based architecture firm, formed in 1953 and dissolved in 1981, is best known for their numerous houses from the mid 1950s to the mid 1960s, designed in their signature dynamic, expressive take on 'organic' architecture.
The Kronish House is a 7,000 square foot villa designed by Richard Neutra in 1955. The house is located on 9439 Sunset Boulevard in Beverly Hills, California in the United States. The house was designed for Herbert and Hazel Kronish.

The Museo de la Arquitectura Ponceña is an architecture museum housed at the Casa Wiechers-Villaronga, in Ponce, Puerto Rico. It is preserves the history of the architectural styles of Ponce and Puerto Rico. The Casa Wiechers-Villaronga was acquired and restored by the Institute of Puerto Rican Culture. The museum is located in the Ponce Historic Zone. The historic house was designed and built in 1912 by Alfredo B. Wiechers. The house that is home to this architecture museum is itself an example of the architectural history of the city. The museum is housed at the historic Casa Wiechers-Villaronga.
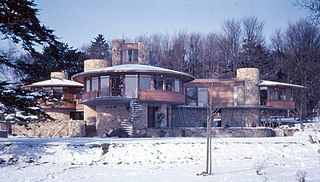
Horton Rounds is a modernist house in the village of Horton, Northamptonshire. The house was built in 1966 by A. A. J. Marshman, a senior partner in Marshman, Warren and Taylor, a regional architectural practice.

Weetwood is a heritage-listed Georgian style villa at 427 Tor Street, Newtown, Toowoomba, Toowoomba Region, Queensland, Australia. It was designed by architect James Marks and built from 1888 onwards. It was added to the Queensland Heritage Register on 21 October 1992.

Chateau Nous is a heritage-listed villa at 1 Rupert Terrace, Ascot, Queensland, Australia. It was designed by Douglas Francis and Woodcraft Roberts. It was built from c. 1937 to 1940s. It was added to the Queensland Heritage Register on 21 October 1992.
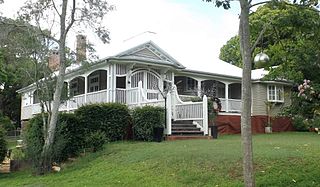
Weemalla is a heritage-listed detached house at 62 Ruthven Street, Corinda, City of Brisbane, Queensland, Australia. It was designed by Robin Dods and built from 1908 to 1909 by Hall and Mayer. It is also known as Steele House. It was added to the Queensland Heritage Register on 9 August 2013.
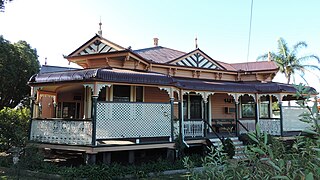
Aberfoyle is a heritage-listed detached house at 35 Wood Street, Warwick, Southern Downs Region, Queensland, Australia. It was designed by architect Hugh Hamilton Campbell and built from 1910 to c. 1927. It was added to the Queensland Heritage Register on 5 August 1996. It is also listed on the Southern Downs Local Heritage Register.
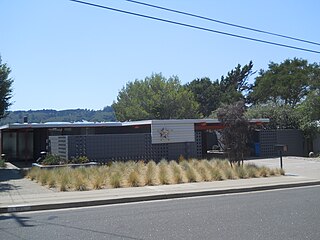
The X-100 is an experimental steel house designed by A. Quincy Jones with his partner Frederick Emmons for Eichler Homes and built in 1956 at the San Mateo Highlands development in California. It was listed on the National Register of Historic Places in 2016.

Thurlow House is a heritage-listed residence at 9 Stuart Crescent, Blakehurst in the Georges River Council local government area of New South Wales, Australia. It was designed by Harry Seidler and built from 1953 to 1954. It was added to the New South Wales State Heritage Register on 21 October 2016.
Misty Mountain at 1330 Angelo Drive is a large detached house in Beverly Glen, Los Angeles standing in 6.5 acres of grounds with landscaped gardens and a swimming pool and tennis court. It was designed by Wallace Neff and built in 1926 for the film director Fred Niblo and his wife, the actress Enid Bennett. The house has been assessed for taxation purposes at 8,651 square feet with 11 bedrooms and nine bathrooms. It has been described as "crab shaped", with the design of the house curling around a motor court at its center.
