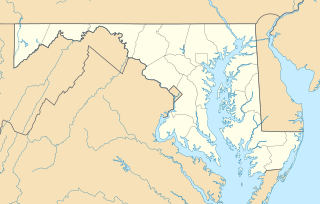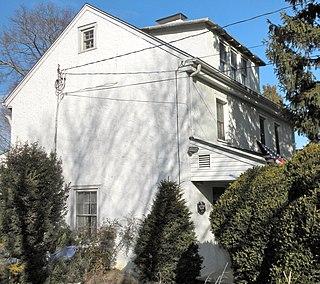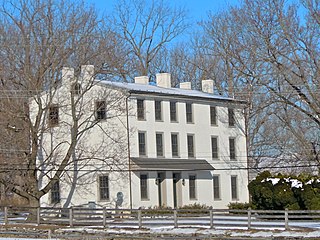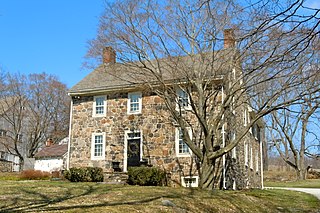
Friendship Hill was the home of early American politician and statesman Albert Gallatin (1761–1849). Gallatin was a U.S. Congressman, the longest-serving Secretary of the Treasury under two presidents, and ambassador to France and Great Britain. The house overlooks the Monongahela River near Point Marion, Pennsylvania, about 50 miles (80 km) south of Pittsburgh.

Eagle Island is an island in Maine's Casco Bay and the site of the retirement home of the polar explorer Admiral Robert Peary (1856-1920). The island and home are preserved as the Eagle Island State Historic Site.

Willisville is an unincorporated community in southwestern Loudoun County, Virginia, about sixteen miles from the county seat, Leesburg. Willisville is located at the crossroads of Willisville, Millville, and Welbourne Roads. It is named after freed slave Heuson Willis, who bought a cabin and three acres of land shortly after the American Civil War. The tight-knit predominately African American community of about a dozen houses and church became one of the last communities in wealthy Loudoun County without running water.

The Senate House State Historic Site is located on Fair Street in Kingston, New York, United States. During the Revolutionary War, New York's First Constitutional Convention met there and on April 20, 1777, adopted the first New York State Constitution. After one month, the Senate fled the British troops who were advancing from Manhattan. The Senate House and much of Kingston was burned in retribution. It has served as a museum from the late 19th century. Currently it is owned and operated by the New York State Office of Parks, Recreation and Historic Preservation.

TheWar Memorial, also known as the Russell A. Alger Jr. House and as the Moorings was dedicated to the memory of veterans and soldiers of World War II. It is located at 32 Lake Shore Drive in Grosse Pointe Farms, Michigan.

Montrose Mansion and Chapel, originally known as Montrose Mansion, is a historic home located on the campus of Camp Fretterd Military Reservation of the Maryland Army National Guard in Reisterstown, Baltimore County, Maryland. It is a two-story neoclassical stone house constructed originally about 1826 by William Patterson who gave it to his grandson, Jerome Napoleon Bonaparte as a wedding present. By the middle of the 19th century, a large two-story wing was added, then a mansard roof with round-top dormers, a cupola, and a bracketed cornice with pendants was added about 1880. The chapel was completed in 1855 and is a rectangular structure of stone with Greek Revival decorative detailing. It features a three-story bell and entrance tower.

Hughes-Cunningham House, also known as "HuCuRu," is a historic home located near Hedgesville, Berkeley County, West Virginia. The log and stone house is in two sections. The main section was built in 1772 and is a two-story, three bay, gable roofed log building on a stone foundation. It measures 30 feet wide by 25 feet deep. A two bay, one story stone wing was added about 1784.

Twining Farm, also known as the David and Elizabeth Twining Farm, is a historic home and farm located at Newtown Township, Bucks County, Pennsylvania. The stone farmhouse was built in two stages. They are a 2 1⁄2-story, stone eastern section, with a later three-bay, 2 1⁄2-story western addition built in 1832. A frame wing and bow window were added about 1940. Also on the property are a contributing stable, chicken house, and bank barn complex. The farm was featured in three of four Newtown farmscape paintings by noted artist Edward Hicks (1780-1849). Hicks had resided for 10 years at the farm as the foster son of Elizabeth and David Twining.

Willow Mill Complex is a complex of historic buildings located at Richboro, Northampton Township, Bucks County, Pennsylvania. The complex consists of the Shaw-Leedom House and spring house / smoke house and the Howard Sager House, wagon house, and grist mill. The Shaw-Leedom House was built about 1800, and is a 2 1/2-story, five bay, stone dwelling with a gable roof in the Federal style. It has a 1 1/2-story, two-bay stone wing believed to be the kitchen wing from an earlier house. The adjacent stone spring / smoke house was also built about 1800. The Willow Mill was built in the 1840s, and is a four-story stone building converted to residential use in 1938. The Sager House was built in 1847, and is a 2 1/2-story, three bay, ashlar stone building. It has a gable roof with dormers and shed roof "Dutch Stoop" kitchen wing. Associated with it is a two-story, frame wagon house dated to the 19th century.

Martin-Little House is a historic home located in Charlestown Township, Chester County, Pennsylvania. It consists of five sections built between about 1735 and 1960. The oldest section was built about 1735, and is a 1 1/2-story, stuccoed stone saltbox form dwelling. A 2 1/2-story, five bay, stone main section was added as a wing in 1810. Later additions are the two-story kitchen wing dated to the late-19th century; two-story bedroom wing from the mid-20th century; and one-story, shed roofed frame addition of 1960. The oldest section may have served as a stagecoach stop and post office in the mid-18th century.

Riter Boyer House is a historic home located in West Whiteland Township, Chester County, Pennsylvania. The house was built in three sections, with the oldest sections dated to about 1800. The oldest part is a 2 1⁄2-story, three-bay pointed-stone structure with a rear stuccoed-stone kitchen wing. A major stuccoed-stone four-bay wing was added about 1850.

Sharples Homestead is a historic home located in West Chester, Chester County, Pennsylvania. It was built between 1799 and 1805, and is a 2 1⁄2-story, three-bay brick dwelling in the Federal style. It has a two-story, two-bay wing with a 1 1⁄2-story, stone kitchen addition. A one-story kitchen addition was added to the front of the wing in 1884. Also on the property is a contributing two-story carriage house built about 1888. The property was continuously occupied by the Sharples family from its construction until 1985.

Cyrus Hoopes House and Barn is a historic home and barn located in West Marlborough Township, Chester County, Pennsylvania. The house was built about 1825, with a major wing added about 1860. The original section is three stories and four bays wide. The wing added two additional bays. The house had four bay wide porches and is constructed of stuccoed stone. It displays Greek Revival style design influences. The frame bank barn was built about 1887. It replaced an earlier barn that burned in a fire in 1884. Also on the property are the remains of a limestone quarry and lime kiln.

Hayes Mill House is a historic home located in Newlin Township, Chester County, Pennsylvania. It is located nearly opposite the Star Gazers' Stone. It was built about 1780, and is a two-story, three bay, single pile stone dwelling with a gable roof. It has a two-story frame wing. The main section features a corbeled stone cornice.

Merestone, also known as the John S. Reese, IV, House, is a historic estate located in New Garden Township, Chester County, Pennsylvania, and New Castle County, Delaware, spanning the border of the two states. The estate consists of the Merestone House, guest house / garage, milk house, and stone shed.

Hance House and Barn is a historic home located in East Bradford Township, Chester County, Pennsylvania. The house was built in 1795, and is a two-story, three bay, fieldstone structure with a gable roof. It has a two-story, stone rear wing added about 1850. The property also includes a contributing stone and frame bank barn, smoke house, and shed.

Robert Graham House is a historic home located near Newark, New Castle County, Delaware. The house consists of sections built during three main periods. The log, central core dates to about 1790, and was first constructed as a one-story building with a loft and later raised to a full two stories. The two-story, stone western section was added about 1819. The final building period occurred in the mid-1930s with two frame additions, a two-story, frame, rear wing behind the stone section, and a one-story, frame wing east of the log section, with a three-car garage at the basement level. Because the house is banked into the hill, a full three levels of the stone end, including the basement, are exposed. The stone section features a shed-roofed, front porch on a high stone foundation. Also on the property are a contributing stone terrace and a stone wall from the mid-1930s.

Hersey-Duncan House is a historic home located near Wilmington, New Castle County, Delaware. It was built about 1800, and is a two-story, five-bay, center passage plan dwelling with a gable roof and two-story, stone, rear kitchen wing. It is in a vernacular Federal style. A stuccoed frame, one-story, gable-roof kitchen was added to the north endwall of the main block about 1950 and a two-story frame wing was added to the south side of the rear kitchen wing in the 1930s. Also on the property is a contributing 19th century, stone smokehouse. The house was built by a prominent Red Clay Creek miller in the early 19th century.

James Armor House is a historic home located near Wilmington, New Castle County, Delaware. It is a 2 1⁄2-story, stuccoed stone and frame dwelling that was constructed in three major building phases. It consists of a two-story stone rear wing dating to about 1804, a 2 1⁄2-story vernacular Italianate style stone main block built about 1850, and two-story Colonial Revival style frame wing built in the 1930s. Also on the property is a contributing garage/workshop built in the 1930s.

Abner Cloud House, also known as Sawmill Farm, Mansion Farm, and the John S. Petitdemange House, is a historic home located near Wilmington, New Castle County, Delaware. It was built about 1822, and consists of a two-story, side-gable, double-pile main section, a two-story, gable-roof, original kitchen wing; and a one-story, 20th century modern kitchen wing. It is constructed of stone and is in a vernacular Federal style. Also on the property is a 1 1/2-story gable-roof, frame and stone outbuilding.
























