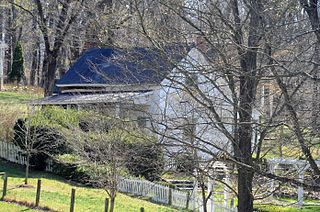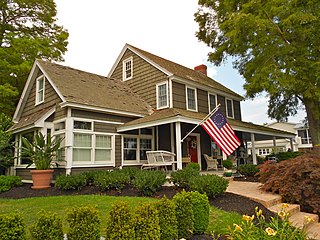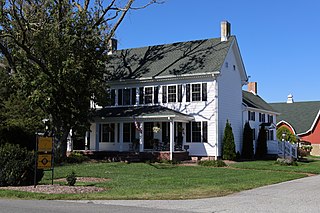
Lewes is an incorporated city on the Delaware Bay in eastern Sussex County, Delaware, United States. According to the 2020 census, its population was 3,303. Along with neighboring Rehoboth Beach, Lewes is one of the principal cities of Delaware's rapidly growing Cape Region. The city lies within the Salisbury, Maryland–Delaware Metropolitan Statistical Area. Lewes proudly claims to be "The First Town in The First State."

The Drury-Austin House is a historic home located at Boyds, Montgomery County, Maryland. It is a 1+1⁄2-story dwelling comprising two sections: a late-18th-century one-room plan log house, which was doubled in size by the addition of a one-room timber-frame section in the early 19th century. The house is exemplary of the type of dwelling that characterized western Montgomery County in the earliest phase of its settlement.
Fisher Homestead, also known as Cedarcroft Farm, is a historic home located near Lewes, Sussex County, Delaware. It dates to about 1850, and is a two-story, single-pile, center-hall plan dwelling with wood pilasters at the corners in the Greek Revival style. It has a gable roof and is sheathed in cedar shingles. It has an original one-story, three bay rear wing, and a two-story wing raised to that height in the early 1900s.

Cool Spring Presbyterian Church is a historic Presbyterian church building located near Lewes, Sussex County, Delaware. It was built in 1854, and is on the site of two previous church buildings that served the congregation dating back to its establishment in 1726. It is a one-story, frame structure, three bays deep, in a rural Greek Revival style. It sits on a brick foundation and has a gable roof. It features a simple pedimented portico supported by two Doric order columns. The churchyard was officially granted to the congregation in 1737 by Governor Thomas Penn.

Lewes Presbyterian Church is a historic Presbyterian church building located at 100 Kings Highway in Lewes, Sussex County, Delaware. It was built in 1832, as a frame meeting house measuring 45 feet by 37 feet. In 1869, the church was renovated to add a number of a Gothic Revival style features and the addition of a chancel with Gothic windows. In 1886–1887, the tower and belfry were added and two massive Corinthian order columns were added to the interior. In 1931, the church acquired its Colonial Revival style front door.

Judge's House and Law Office is a historic home and office located at Georgetown, Sussex County, Delaware. The original structure was built by Justice Peter Robinson about 1810, as a 2+1⁄2-story, single pile, Federal style dwelling with a one-story, two bay southwest wing and one-story, three bay rear wing. The southwest wing was later raised in the 1820s to 2+1⁄2 stories and rear wing raised to 2-stories. In the 1840s, the interior was renovated in the Greek Revival style and the house shingled in cypress. The office was built in 1809, and is a one-story, cypress-shingled frame building, three bays wide, with a gable roof and rear wing.

David Carlton Pepper Farm is a historic home and farm located near Georgetown, Sussex County, Delaware. It is dated to the mid-19th century, and is a 2-story, six bay, single-pile frame and shingle farmhouse with a 1+1⁄2-story side wing. It has a one-story wing attached to the rear of the 1+1⁄2-story side wing. A one-story kitchen wing was added to the 1+1⁄2-story side wing about 1935. The oldest section of the house is the 1+1⁄2-story side wing and dates to about 1820 and is in the late-Federal style, with the main house added in the 1840s. The newer section features Greek Revival style interior details. Also on the property are notable mid-19th century outbuildings including a milk house, privy, and smoke house; a barn, a frame granary, a log corn crib, and an extremely early Sussex County poultry house (1916).

Sudler House is a historic home located in Bridgeville, Sussex County, Delaware. The original section was built about 1750, and is a two-story, six bay, frame dwelling sheathed in cypress shingles in a vernacular style. The original three-bay section was enlarged during the Federal period. The interior features a gracefully designed staircase with square balusters has an unusual double carved bracket trim and panelled base. Francis Asbury (1745-1816) preached here. The Sudler family owned the property from 1833 to 1971.

Maull House, also known as the Thomas Maull House, is a historic home located at Lewes, Sussex County, Delaware. It dates to about 1730, and is a 1+1⁄2-story, with attic, cypress sheathed frame dwelling with a gambrel roof. It measures 30 feet by 16 feet. A rear wing was added about 1890. It is the oldest Lewes building in its original location and with the least alterations. Adjacent to the house is a section of the Lewes and Rehoboth Canal where a dock for the pilots' boats would have been. In 1803, Jérôme Bonaparte and his bride, Betsy Patterson, were shipwrecked off Lewes and entertained at the Maull House. Joseph Maull (1781-1846) served as Governor of Delaware from March 2, 1846, until his death on May 3, 1846. The house remained in the Maull family until 1957, and was obtained by the Colonel David Hall Chapter, National Society Daughters of the American Revolution, in 1962.

Fisher's Paradise, also known as Paradise Point , is a historic home located near Lewes, Sussex County, Delaware. The main house dates to about 1780, and is a 2+1⁄2-story, three-bay, wood frame dwelling sheathed in cedar shingles. It has gable roof with dormers. The kitchen wing is the sole remaining portion of the original 1740s house that is incorporated in the present structure.

Col. David Hall House is a historic home located at Lewes, Sussex County, Delaware. The main house dates to about 1780, and is a 2+1⁄2-story, three-bay, frame structure. A lower 2+1⁄2-story wing was added about 1805. The main house is sheathed in its original cypress shingles and the wing in cedar shakes. It was the home of Colonel David Hall (1752-1817), who served as Governor of Delaware.

William Russell House, also known as the Russell Farmhouse, is a historic home located at Lewes, Sussex County, Delaware. It was built in 1803, and is two-story, three-bay, double-pile, side-hall, frame house. A rear wing consists of an original one-room addition and a 20th-century addition. It is sheathed in cypress siding. Also on the property is an original brick milk house. It was the home of William Russell, a tanner and large landowner in early-19th-century Lewes.

Norwood House is a historic home located near Lewes, Sussex County, Delaware. It was built about 1850, and is two-story, three-bay, single-pile, frame house. It has a rectangular plan and sits on a brick foundation. The house is sheathed in weatherboard with cornerboards and has a shingled gable roof. A single story section extends down the entire length of the rear of the house and there is an earlier one-story section located on the north rear. Also on the property is a contributing privy. It is a virtually unaltered survivor of Belltown, a 19th-century "free colored" community.

Hopkins Covered Bridge Farm is a historic home and farm located near Lewes, Sussex County, Delaware. The house was built about 1868, and is a rectangular, two-story, five bay, single-pile, center-hall passage, frame dwelling with vernacular Gothic style details. It has a rectangular, two-story, three-bay, single pile, center passage, frame ell or wing. Both sections have gable roofs. The front facade has a three-bay, hipped roof porch. Also on the property are a contributing dairy barn designed by Rodney O'Neil, milk house (1925), and silo.

Bethel Historic District, also known as Lewisville and Lewis' Wharf, is a national historic district located at Bethel, Sussex County, Delaware. The district includes four contributing buildings. They are representative of dwellings built by the village's skilled ship carpenters. They are the two Ship-Carpenter Houses, the Moore House, and 4 R's Farm house. The two Ship-Carpenter Houses were built before 1868, and each consists of a low, 1+1⁄2-story section with an adjoining rear wing and a taller 1+1⁄2-story addition. The Moore House is a 1+1⁄2-story dwelling with a 2+1⁄2-story addition and kitchen wing. It features a Victorian cross-gable roof adorned with gingerbread trim. The "4 R's Farm" house is a square, two-story, three bay dwelling in the Italianate style.

Maston House, also known as Cannon's Savannah, is a historic home located near Seaford, Sussex County, Delaware. It was built in 1727 and enlarged in 1733. It is a 1+1⁄2-story, single pile, brick structure with a gable roof in the "Resurrection Manor" style. As such, it resembles Maryland rather than Delaware houses. It has shed-roof dormers. The interior has wide floor boards and a narrow enclosed staircase winding around the chimney. It is one of Sussex County's oldest brick structures. A small frame addition from the 1970s is attached to the northern end.

Lewes Historic District is a national historic district located at Lewes, Sussex County, Delaware. The district includes 122 contributing buildings and 6 contributing sites encompassing most of the 17th-century town of Lewes, together with part of Pilot Town. The district is primarily residential with resources ranging from small working-class houses to large and ornate houses from the Victorian period in a variety of popular styles including Queen Anne and Second Empire. Also included in the district is the Market Street commercial area, including three frame store buildings and the elaborate Smith Block. Other notable buildings include St. Peter's Episcopal Church, the Ellis Marine Complex, Cannonball House, Governor Ebe W. Tunnell House, Walsh Building, Zwaanendael Museum (1932), Cornelius Burton House, Lewes Historical Society enclave, and the De Wolf Houses. The contributing sites include the site of an 18th-century fort and the 1812 Park.

French's Tavern, also known as Swan's Creek Plantation, Indian Camp, Harris's Store, and The Coleman Place, is a historic house and tavern located near Ballsville, Powhatan County, Virginia. The two-story, frame building complex is in five distinct sections, with the earliest dated to about 1730. The sections consist of the main block, the wing, the annex, the hyphen and galleries. It was built as the manor home for a large plantation, and operated as an ordinary in the first half of the 19th century.

The Old Mine Road Historic District is a 687-acre (278 ha) historic district located along Old Mine Road in Sussex County and Warren County, New Jersey. It is part of the Delaware Water Gap National Recreation Area. The district was added to the National Register of Historic Places on December 3, 1980, for its significance in agriculture, archaeology, architecture, commerce, exploration/settlement, and transportation. It includes 24 contributing buildings and five contributing sites.






















