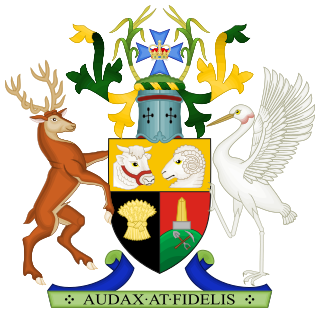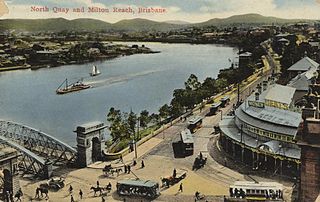
The Supreme Court of Queensland is the highest court in the Australian State of Queensland. It was formerly the Brisbane Supreme Court, in the colony of Queensland.

The State Library of Queensland is the main reference and research library provided to the people of the State of Queensland, Australia, by the state government. The Library is governed by the Library Board of Queensland, which draws its powers from the Libraries Act 1988. It contains a significant portion of Queensland's documentary heritage, major reference and research collections, and is an advocate of and partner with public libraries across Queensland. The Library is at Kurilpa Point, within the Queensland Cultural Centre on the Brisbane River at South Bank.

Brisbane City is the central suburb and central business district of Brisbane, the state capital of Queensland, Australia. It is colloquially referred to as the "Brisbane CBD" or "the city". It is located on a point on the northern bank of the Brisbane River, historically known as Meanjin, Mianjin or Meeanjin in the local Aboriginal Australian dialect. The triangular shaped area is bounded by the median of the Brisbane River to the east, south and west. The point, known at its tip as Gardens Point, slopes upward to the north-west where the city is bounded by parkland and the inner city suburb of Spring Hill to the north. The CBD is bounded to the north-east by the suburb of Fortitude Valley. To the west the CBD is bounded by Petrie Terrace, which in 2010 was reinstated as a suburb.

Wintergarden is a shopping centre located in the city of Brisbane, Queensland, Australia. It was opened by the Premier of Queensland the Honourable Joh Bjelke-Petersen in 1982. It contains over 60 specialty stores over three levels. The centre was developed initially by the Kern Corporation Limited and constructed by subsidiary, Kern Construction and was the brainchild of the then MD, Mr. V.B. Paul; it was intended to create a retail focus to the Brisbane Commonwealth Games held in 1982.

The Quay Quarter Tower is a skyscraper located at 50 Bridge Street, Sydney, Australia. Built as the AMP Centre in 1976, the structure underwent a redevelopment from 2018 to 2021 which increased its height, incorporated additional floorspace, and modernised the tower's entire form and design. The building re-opened as the Quay Quarter Tower in early 2022 and currently stands at a height of 216 metres (709 ft) with 54 floors.
Australian non-residential architectural styles are a set of Australian architectural styles that apply to buildings used for purposes other than residence and have been around only since the first colonial government buildings of early European settlement of Australia in 1788.
Andrew Andersons is an Australian architect. Buildings he has designed include various extensions to art museums, a number of theatres and concert halls as well as public, commercial and residential buildings.
James Birrell (1928-2019) was an architect responsible for the design of significant buildings in Queensland, Australia. James Birrell practiced from 1951 to 1986.
Peddle Thorp is an Australian-based architecture, interior design, and urban planning firm, with offices located in Melbourne, Victoria, in Asia and in the Middle East. The Dubai Aquarium & Underwater Zoo inspired from "The Underwater Paradise" is one of the notable project of Peddle thorp.

North Quay is a location in the Brisbane central business district and the name of a street in the same area, running along the Brisbane River from an intersection near Makerston Street to the top of the Queen Street mall, linking the Victoria Bridge and the William Jolly Bridge along the river's northern bank. It was the site of Brisbane’s initial settlement, at a point where a stream flowing from Spring Hill provided fresh water, later collected in a reservoir on Tank Street.

PTW Architects is an Australian architecture firm founded in Sydney in 1889. In 2013, PTW was acquired by the Chinese architecture and engineering consulting firm China Construction Design International (CCDI).

The UQ Law School is the law school of the University of Queensland in Brisbane, Australia. Founded in 1936, UQ law school is the sixth oldest law school in Australia and the oldest operating in Queensland.

Brisbane Quarter is a development consisting of three buildings; residential apartments, an office tower and hotel tower, on the old Law Courts site bordered by George, Adelaide and Ann streets and North Quay in Brisbane, Australia.

Rockhampton Courthouse is a heritage-listed courthouse at 42 East Street, Rockhampton, Rockhampton Region, Queensland, Australia. It was designed by John Hitch and built from 1950 to 1955. It is also known as District Court, Queensland Government Savings Bank, Commonwealth Bank, Magistrate's Court, Police Court, and Supreme Court. It was added to the Queensland Heritage Register on 21 October 1992.

First Church of Christ, Scientist, Brisbane is a heritage-listed site at 273 North Quay, Brisbane City, City of Brisbane, Queensland, Australia. It was designed by Lucas and Cummings, Architects. It was added to the Queensland Heritage Register on 11 March 2016.

The Greenway Wing of the Supreme Court of New South Wales is a heritage-listed courthouse located at the junction of King and Elizabeth Streets, in the Sydney central business district, in the City of Sydney local government area of New South Wales, Australia. It was designed by Francis Greenway, Standish Lawrence Harris, and James Barnet and built from 1820 to 1828. It is also known as Sydney Supreme Court House (Old Court House) and Old Court House. The property is owned by the Department of Justice and Attorney General, departments of the Government of New South Wales. It was added to the New South Wales State Heritage Register on 2 April 1999.

The former Banco Court of the Supreme Court of New South Wales is a heritage-listed courthouse at St James Road, Sydney, Australia. It was designed by Walter Liberty Vernon and built from 1895 to 1896. It forms part of the historic complex known sometimes as the "St James Law Courts" or the "King Street Courts". The property is owned by the Department of Justice, a department of the Government of New South Wales. It was added to the New South Wales State Heritage Register on 2 April 1999.

The Old Registry Office of the Supreme Court of New South Wales is a heritage-listed courthouse at the corner of Elizabeth Street and St James Road, in the Sydney central business district in the City of Sydney local government area of New South Wales, Australia. It was designed by Government Architect Alexander Dawson and James Barnet and built from 1859 to 1862. It is also known as Sydney Supreme Court House. The property is owned by the Department of Justice, a department of the Government of New South Wales. It was added to the New South Wales State Heritage Register on 2 April 1999.

Science House is a heritage-listed commercial building located at 157–169 Gloucester Street and Essex Street, in the inner city Sydney suburb of The Rocks in the City of Sydney local government area of New South Wales, Australia. It was designed by Peddle Thorp & Walker Architects and built in 1930 by John Grant and Sons, Master Builders. It was also known as Sports House from 1978–1991. The building is owned by Denwol, a property group owned and controlled by Phillip Wolanski AM. It was added to the New South Wales State Heritage Register on 10 May 2002.
The Robin Gibson Award for Enduring Architecture is an architecture prize presented annually by the Queensland Chapter of the Australian Institute of Architects (AIA) since the inaugural award in 2003. The award recognises significant, long lasting and innovative architecture with usually more than 25 years passed since the completion of construction.
















