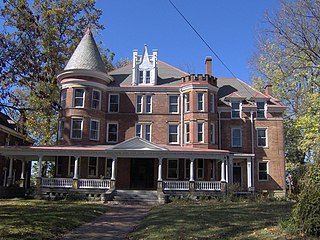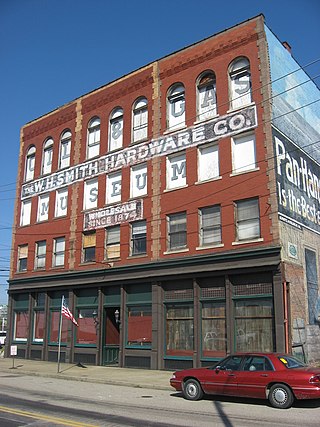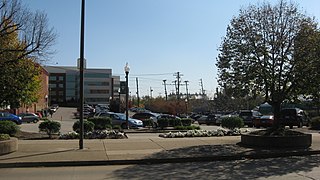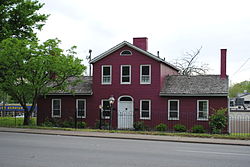
Blennerhassett Island Historical State Park is a state park located on Blennerhassett Island, a small island in the Ohio River, located in Wood County, West Virginia, USA. The property was the site of a Palladian mansion owned by Harman Blennerhassett, a participant in some of the alleged intrigues of Aaron Burr, and his wife Margaret Agnew. While the original mansion burned to the ground in 1811, a detailed replica, which can be toured, was built on its foundations in the 1980s. The Blennerhasset mansion greatly resembled George Washington's Mount Vernon, due to its Palladian style.

The Wood County Courthouse is a public building in downtown Parkersburg, West Virginia, in the United States. The courthouse was built in 1899 at a cost of $100,000 in the Richardsonian Romanesque style by local contractors Caldwell & Drake, according to the plans of architect L. W. Thomas of Canton, Ohio. The current courthouse is the fifth to be built in the county replacing one built in 1860. It was added to the National Register of Historic Places in 1979 for its architectural significance. During his 1912 presidential campaign Theodore Roosevelt stopped in Parkersburg and spoke from the Market street entrance of the courthouse. On 2 July 2020 a new steeple was added to the bell tower replacing one that had been removed in 1952. With the new steeple the courthouse is now the tallest in the state at 164 ft.

The Peter G. Van Winkle House was a historic home located in the Julia-Ann Square Historic District in Parkersburg, Wood County, West Virginia. It was built between about 1880 and 1899, and was a two-story duplex in the Queen Anne style. It featured a deck hipped roof with intersecting gables, turrets, and dormers. It was built on property once owned by former United States Senator Peter G. Van Winkle, who died in 1872.

The Julia-Ann Square Historic District, is a national historic district located at Parkersburg, Wood County, West Virginia. It is to the west of the Avery Street Historic District. It encompasses all houses on Ann and Juliana Streets from Riverview Cemetery to 9th Street. There are 116 contributing buildings and one contributing site. The majority of the houses were constructed between 1875 and 1915.

The Asa M. Cook House is a historic house in Reading, Massachusetts. The 2+1⁄2-story wood-frame Second Empire house was built in 1872 for Asa M. Cook, an American Civil War veteran who commuted by train to a job at the United States custom house in Boston. The house is one of the most elaborately detailed of the style in Reading, with pedimented windows, rope-edge corner boards, and dormers with cut-out decoration in the mansard roof.

Scanlon Farm is a late 19th-century loghouse and farm overlooking Three Churches Run east of the unincorporated community of Three Churches, West Virginia. It was listed on the National Register of Historic Places on February 3, 1988.

Blennerhassett Hotel is a historic hotel located at Parkersburg, Wood County, West Virginia. It opened in 1889 and is in the Queen Anne style. The hotel was listed on the National Register of Historic Places in 1982. A full restoration took place in 1986.

Bethel African Methodist Episcopal Church was a historic African Methodist Episcopal church located at 820 Clay Street in Parkersburg, Wood County, West Virginia. It was built in 1887 and was a two-story, stucco building in a vernacular interpretation of the Gothic Revival style. It was one of three black churches in Parkersburg and was the oldest black church building in west-central West Virginia. The church was located in a neighborhood of late 19th-century wood-frame houses only a block from downtown.

Jones Mill Run Historic District is a national historic district located near Martinsburg, Berkeley County, West Virginia. It encompasses one contributing building, one contributing site, and two contributing structures. They are the Thomas Swearingen House ; site of the mill, including the stone foundation and head and tail races; and the double stone bridge.

Wildwood, also known as the General Alfred Beckley Home, is a historic home located at Beckley, Raleigh County, West Virginia. The house is open as the Wildwood House Museum and was listed on the National Register of Historic Places in 1970.

Byrnside-Beirne-Johnson House, also known as "Willowbrook," is a historic home located near Union, Monroe County, West Virginia. The house began as a pioneer log fort built by six families in 1770. After 1855, it was enlarged to a large 2+1⁄2-story, five-bay, T-shaped dwelling with a two-story rear wing. It is covered with board-and-batten siding in the Gothic Revival style. The front features a two-story gable end porch built about 1900. Also on the property is a contributing smokehouse.

H. C. Ogden House, also known as the Wise-Ogden House, is a historic home located at Wheeling, Ohio County, West Virginia. It was built in 1893, and is a 2+1⁄2-story, T-shaped, Queen Anne-style frame dwelling. It features a deep, full-width front porch with Doric order columns, a round tower with domed roof, and coursed wood shingles. The house has 5 bedrooms, 4 bathrooms, 1 half-bath, 1 kitchen, and 9 additional rooms. The house was built for Herschel Coombs Ogden (1869-1943), a publisher, community leader, and businessman significant in the history of West Virginia.

Robert C. Woods House, also known as the Jacob S. Rhodes House, is a historic home located at Wheeling in Ohio County, West Virginia, United States. It was built between 1839 and 1845, and is a 2+1⁄2-story, 13-room brick dwelling, with an Italianate-style facade. It measures 32 feet by 90 feet, with a front block 45 feet deep and rear wing of 45 feet. The front facade features curved cast-iron lintels.

Gould House, also known as the Greater Parkersburg Chamber of Commerce, is a historic home located at Parkersburg, Wood County, West Virginia. It was built in 1888, and is a 2+1⁄2-story brick dwelling in an eclectic Late Victorian style. It consists of a central hipped block with projecting and intersecting gables and a hip roofed wing to the rear. It has housed the Chamber of Commerce since 1968.

George Neale Jr. House, also known as the Pence Building, is a historic home located at Parkersburg, Wood County, West Virginia. Built in 1840, it is a two-story structure with a stone foundation and walls of handmade orange-red brick in the Greek Revival style. The house was converted into law and real estate offices in the 1880s. Additions to the original building were built in 1958 and 1973.

"Oakland," also known as the James M. Stephenson House, is a home located in Parkersburg, Wood County, West Virginia. Although a slaveholder and sympathizing with the Confederacy, Stephenson was also married to the sister of Unionist Arthur Boreman, and allowed then Union Army Col. James B. Steedman to use his grove nearby during the American Civil War. However, Union cavalry units occupied this his mansion for a time nonetheless, and damaged furnishings as well as the home and garden.

W. H. Smith Hardware Company Building, also known as the Oil and Gas Museum of the Oil, Gas and Industrial Historical Association, is a historic commercial building located at Parkersburg, Wood County, West Virginia. It was built in 1899, on the foundation of a building built about 1874. It is a four-story, masonry building with Romanesque Revival architectural details. The rectangular building measure 60 by 120 feet, with an 18-by-12-foot outcrop. It housed the W. H. Smith Hardware Company until the 1980s. It now houses the Oil and Gas Museum.

Smith Building was a historic commercial building located at Parkersburg, Wood County, West Virginia. It was built in 1898, and is a three-story, 18 bay, brick building. It featured corbeled hanging buttresses at the corners and curved brickwork. It once housed a bowling alley, but storefronts later occupied the first floor.

Kenwood is a historic 18th century property at 7437 Kenwood Lane in Gloucester, Virginia. The centerpiece of Kenwood is a three-story house, built in several stages of wood framing and brick. The oldest portion of the house is a Federal style wood frame section set on a brick foundation, with later Italianate brick and frame additions. The property also includes a period 19th century smokehouse and cook's quarters, along with other 20th century outbuildings. There is also remnants of a brick making facility at the far end of the property, near a tributary of Crany Creek.

The Brill Octagon House is a historic octagon house at Capon Springs and McIlwee Roads in Capon Springs, West Virginia. It is a two-story wood-frame structure, that is actually cruciform in shape, but is given an octagonal appearance by the presence of two-story triangular porches that join the corners of the cross. The house was built about 1890 by one of a father-son pair, both named Elias Brill. The elder Brill, a more likely candidate as its builder, was a farm laborer, and was according to family lore guided in the building's design by an architect who was a summer guest at the Capon Springs Resort. The design is apparently a throwback to the briefly popular octagon house movement led by Orson Squire Fowler in the 1850s.
























