
Blennerhassett Island Historical State Park is a state park located on Blennerhassett Island, a small island in the Ohio River, located in Wood County, West Virginia, USA. The property was the site of a Palladian mansion owned by Harman Blennerhassett, a participant in some of the alleged intrigues of Aaron Burr, and his wife Margaret Agnew. While the original mansion burned to the ground in 1811, a detailed replica, which can be toured, was built on its foundations in the 1980s. The Blennerhasset mansion greatly resembled George Washington's Mount Vernon, due to its Palladian style.

Waitman Thomas Willey was an American lawyer and politician from Morgantown, West Virginia. One of the founders of the state of West Virginia during the American Civil War, he served in the United States Senate representing first the Restored Government of Virginia and became one of the new state of West Virginia's first two senators. He is one of only two people in U.S. History to represent more than one state in the U.S. Senate, the other being James Shields.

Peter Godwin Van Winkle was an American lawyer, businessman and politician. For many years a leading officer of the Northwestern Virginia Railroad, he became one of the founders of West Virginia and a United States senator.

The Wood County Courthouse is a public building in downtown Parkersburg, West Virginia, in the United States. The courthouse was built in 1899 at a cost of $100,000 in the Richardsonian Romanesque style by local contractors Caldwell & Drake, according to the plans of architect L. W. Thomas of Canton, Ohio. The current courthouse is the fifth to be built in the county replacing one built in 1860. It was added to the National Register of Historic Places in 1979 for its architectural significance. During his 1912 presidential campaign Theodore Roosevelt stopped in Parkersburg and spoke from the Market street entrance of the courthouse. On 2 July 2020 a new steeple was added to the bell tower replacing one that had been removed in 1952. With the new steeple the courthouse is now the tallest in the state at 164 ft.
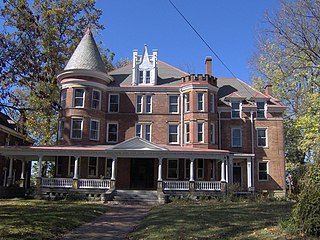
The Julia-Ann Square Historic District, is a national historic district located at Parkersburg, Wood County, West Virginia. It is to the west of the Avery Street Historic District. It encompasses all houses on Ann and Juliana Streets from Riverview Cemetery to 9th Street. There are 116 contributing buildings and one contributing site. The majority of the houses were constructed between 1875 and 1915.

John Jay Jackson Jr. was an American lawyer, Whig politician, United States District Judge and, later, the first judge of the United States District Court for the District of West Virginia. He ended his career as the first judge of the United States District Court for the Northern District of West Virginia.

Blennerhassett Hotel is a historic hotel located at Parkersburg, Wood County, West Virginia. It opened in 1889 and is in the Queen Anne style. The hotel was listed on the National Register of Historic Places in 1982. A full restoration took place in 1986.

Bethel African Methodist Episcopal Church was a historic African Methodist Episcopal church located at 820 Clay Street in Parkersburg, Wood County, West Virginia. It was built in 1887 and was a two-story, stucco building in a vernacular interpretation of the Gothic Revival style. It was one of three black churches in Parkersburg and was the oldest black church building in west-central West Virginia. The church was located in a neighborhood of late 19th-century wood-frame houses only a block from downtown.
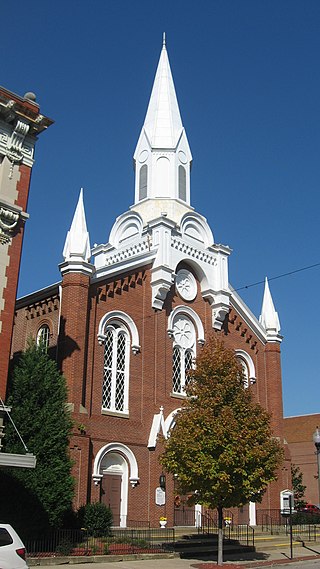
First Baptist Church is a historic Baptist church at 813 Market Street in Parkersburg, Wood County, West Virginia. It was built in 1871, and is a two-story, three by six-bay, brick church in the Italianate style, which was popular at the time. It has a central steeple on the front facade and several rear additions. It is topped by a gable roof trimmed by an arched corbel table and corner turret. This congregation was founded in 1817 and built their first church in 1837. First Baptist was built on that site.

Teter Myers French House, also known as Peter Sperow House, is a historic home located near Hedgesville, Berkeley County, West Virginia. It was built in 1860 and is a two / three story, brick dwelling with a stone and brick foundation and hipped roof, situated on a hill. Also on the property is a wash house / root cellar used as slave quarters, corn crib, and barn built into a hillside.

Nathan VanMetre House is a historic home located near Martinsburg, Berkeley County, West Virginia. It was built in 1872, and is a two-story, eight bay wide rectangular brick house with a steeply pitched gable roof, in the Greek Revival style. The main section of the house is five bays wide. Also on the property is a small brick smokehouse (1872), large bank barn (1872), garage, two silos, and chicken house.

H. C. Ogden House, also known as the Wise-Ogden House, is a historic home located at Wheeling, Ohio County, West Virginia. It was built in 1893, and is a 2+1⁄2-story, T-shaped, Queen Anne-style frame dwelling. It features a deep, full-width front porch with Doric order columns, a round tower with domed roof, and coursed wood shingles. The house has 5 bedrooms, 4 bathrooms, 1 half-bath, 1 kitchen, and 9 additional rooms. The house was built for Herschel Coombs Ogden (1869-1943), a publisher, community leader, and businessman significant in the history of West Virginia.

Robert C. Woods House, also known as the Jacob S. Rhodes House, is a historic home located at Wheeling in Ohio County, West Virginia, United States. It was built between 1839 and 1845, and is a 2+1⁄2-story, 13-room brick dwelling, with an Italianate-style facade. It measures 32 feet by 90 feet, with a front block 45 feet deep and rear wing of 45 feet. The front facade features curved cast-iron lintels.
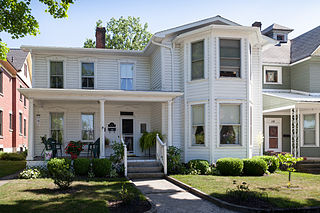
Dr. John C. Irons House, also known as the Dr. S. G. Moore Home, is a historic home located at Elkins, Randolph County, West Virginia. It was built in 1889, and is a two-story Italianate frame dwelling with drop wood siding, a brick foundation and a "T"-shape plan with rear one-story addition. It has a low pitched gable end to the side with a two-story projecting angled bay added about 1911.
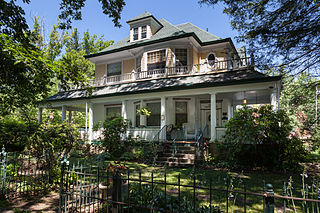
Warfield-Dye Residence, also known as "Wayside," or "Warfield House," is a historic home located at Elkins, Randolph County, West Virginia, United States. It was built in 1900–1901, and is a large 2+1⁄2-story brick-and-wood-shingle dwelling in the Queen Anne style. It is topped by a hipped roof with dormers and two-story bay. It features a large wraparound porch with wooden rail, Tuscan order column supports, and a balustrade along the roof edge. The house was built by Harry R. Warfield, son-in-law of Senator Henry G. Davis across from "Graceland".
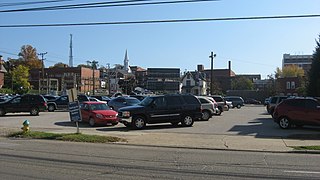
Case House was a historic home located at Parkersburg, Wood County, West Virginia, United States. It was built about 1901, and was a 2½-story brick dwelling in the Queen Anne style. It features a three-story, polygonal corner tower and a multigabled roof.

Gould House, also known as the Greater Parkersburg Chamber of Commerce, is a historic home located at Parkersburg, Wood County, West Virginia. It was built in 1888, and is a 2+1⁄2-story brick dwelling in an eclectic Late Victorian style. It consists of a central hipped block with projecting and intersecting gables and a hip roofed wing to the rear. It has housed the Chamber of Commerce since 1968.

Parkersburg Women's Club is a historic clubhouse located at Parkersburg, Wood County, West Virginia. It was built between about 1860 and 1879, as a private home in the Italian Villa style. It is a two-story, frame building with a very low-pitched hipped roof. It features a one-story wraparound porch. It has housed the Parkersburg Women's Club since 1921.

Cook House is a historic home located at Parkersburg, Wood County, West Virginia. It was built in 1825, and consists of a center section with two flanking wings in the Federal style. It is in a T-shaped plan, is built of red brick, and has a gable roof.























