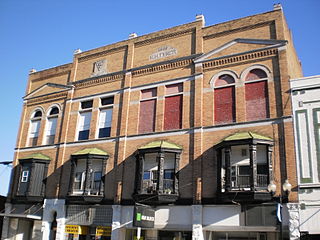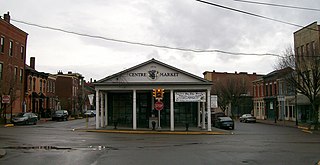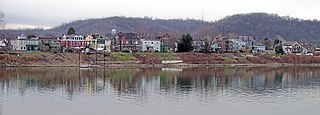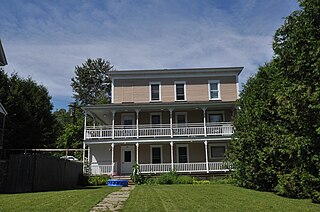Burlington is a census-designated place (CDP) in Mineral County, West Virginia, United States, along U.S. Route 50 crossing Pattersons Creek. As of the 2020 census, its population was 131. It is part of the Cumberland, MD-WV Metropolitan Statistical Area.

Peter Godwin Van Winkle was an American lawyer, businessman and politician. For many years a leading officer of the Northwestern Virginia Railroad, he became one of the founders of West Virginia and a United States senator.

The Peter G. Van Winkle House was a historic home located in the Julia-Ann Square Historic District in Parkersburg, Wood County, West Virginia. It was built between about 1880 and 1899, and was a two-story duplex in the Queen Anne style. It featured a deck hipped roof with intersecting gables, turrets, and dormers. It was built on property once owned by former United States Senator Peter G. Van Winkle, who died in 1872.

The Hartford City Courthouse Square Historic District is located in Hartford City, Indiana. Hartford City has a population of about 7,000 and is the county seat of Blackford County and the site of the county courthouse. The National Park Service of the United States Department of the Interior added the Hartford City Courthouse Square Historic District to the National Register of Historic Places on June 21, 2006—meaning the buildings and objects that contribute to the continuity of the district are worthy of preservation because of their historical and architectural significance. The District has over 60 resources, including over 40 contributing buildings, over 10 non-contributing buildings, one contributing object, eight non-contributing objects, and two other buildings that are listed separately in the National Register.

The Davis County Courthouse in Bloomfield, Iowa, United States was built in 1877. It was individually listed on the National Register of Historic Places in 1974. Two years later it was listed as a contributing property in the Bloomfield Square historic district. The courthouse is the second building to house court functions and county administration.

Oliver Johnson's Woods is a historic district and neighborhood on the northern side of Indianapolis, Indiana, United States. Located in southern Washington Township, the district occupies the site of what was once the family farm of Oliver Johnson. Born on the present site of the Indiana State Fairgrounds, Johnson grew up in a pioneer family that lived on the edge of the state capital city. Upon attaining adulthood, he bought property a short distance to the west, to which he moved in 1846. Here, he built a larger farmhouse in 1862, and he tilled the soil for most of the rest of his life. As Indianapolis grew northward, it reached the Johnson farm in the early twentieth century; the aged farmer and his sons saw the city's growth as an opportunity for financial gain, and in 1905 they announced the platting of 0.25 square miles (0.65 km2) of their property into individual lots. They chose an advantageous time to sell their property; as the new residents began to build their homes, an interurban railway was built along College Avenue on the district's western side that connected downtown with Broad Ripple. Many prosperous businessmen were attracted by the development's large lots and wooded streets; the city annexed Oliver Johnson's Woods in 1912, and by the outbreak of World War II, the streets were filled with large houses built in a wide variety of architectural styles. These early residents came from many different ethnicities: European immigrants were becoming more prosperous and leaving their ethnic enclaves, and new neighborhoods such as Oliver Johnson's Woods appealed to them. Among the neighborhood's leading residents was a colony of Jews of German descent.

Hedgesville Historic District is a national historic district located at Hedgesville, Berkeley County, West Virginia. It encompasses 55 contributing buildings and one contributing site, the Town Spring. Notable buildings include the Presbyterian Church and Manse, Ashton House, Robinson Log House, Hat Shop, Stuckey House, Westenhaver-McKee House, Mt. Zion Episcopal Church and Hedgesville Cemetery, Jacob Hull Mansion, and Bodine's Tavern. Included are notable examples of Queen Anne and Greek Revival-style architecture.

Sutton Downtown Historic District is a national historic district located at Sutton, Braxton County, West Virginia. It encompasses 85 contributing buildings and two contributing structures covering eleven square blocks. The district includes the commercial, ecclesiastical, and civic core of the town and surrounding residential area. The district includes a number of buildings representative of popular architectural styles from the late-19th century and early-20th century including Romanesque Revival, Colonial Revival, Gothic Revival, and Greek Revival. Notable buildings include the Braxton County Courthouse (1881-1882) and Jail (1905), Sutton Bank Building (1891), Farmers Bank and Trust (1909), Bank of Sutton, Methodist Episcopal Church, South (1896), Kelly / Fisher House. Elk / Midway Hotel (1894), and Katie B. Frame Residence. The two structures are the Bridge over Old Woman Run (1892) and Bridge over Elk (1930).

Shinnston Historic District is a national historic district located at the confluence of the West Fork River and Shinn's Run, Shinnston, Harrison County, West Virginia.

Chancery Hill Historic District is a national historic district located at Morgantown, Monongalia County, West Virginia. The district originally included 109 contributing buildings and 1 contributing site, Oak Grove Cemetery. A boundary increase in 2001, added the already listed Alexander Wade House to the district. The district encompasses a residential area developed in the early-20th century on property that was once the farm of U.S. Senator Waitman T. Willey. It includes examples of popular architectural styles from that period including Queen Anne, American Foursquare, Colonial Revival, and Bungalow.

Centre Market Square Historic District is a historic district in Wheeling, West Virginia, listed on the National Register of Historic Places.

North Wheeling Historic District is a national historic district located at Wheeling, Ohio County, West Virginia. The district encompasses 134 contributing buildings and one contributing object in a 2 1/2-block section of northern Wheeling, known as "Old Town". Most of the district consists of mid-to late-19th-century residential buildings. A number of popular architectural styles are represented, including Greek Revival, Italianate, and Late Victorian. Notable buildings include the Vigilant Engine House, William Goering House (1885), Alfred Paull House (1880s), Williams Duplex Tenement (1880–1884), George W. Eckhart House (1891–1892), Christian Hess House (1876), Edward Hazlett House (1893), Henry K. List House (1858). The object is the Pollack Memorial Monument (1916).

East Wheeling Historic District is a national historic district located at Wheeling, Ohio County, West Virginia. The district encompasses 300 contributing buildings and one contributing site, including the Monroe Street East Historic District. The district is primarily residential, developed in the late-19th and early-20th century. A number of popular architectural styles are represented including Greek Revival and Gothic Revival. Notable non-residential buildings include St. Joseph Cathedral (1926), former Hazel Atlas Company building, Scottish Rite Temple designed by noted Wheeling architect Frederick F. Faris (1870-1927), Elks Building, and YMCA (1906), also designed by Faris. The contributing site is Elk Playground. Also located in the district are the separately listed L. S. Good House, Charles W. Russell House, and Cathedral Parish School.

Wheeling Island Historic District is a national historic district located on Wheeling Island in Wheeling, Ohio County, West Virginia. The district includes 1,110 contributing buildings, 5 contributing sites, 2 contributing structures, and 3 contributing objects. It is a largely residential district consisting of two-story, frame detached dwellings built in the mid- to late-19th and early-20th century, including the Irwin-Brues House (1853) and a number of houses on Zane Street. The houses are representative of a number of popular architectural styles including Bungalow, Italianate, Queen Anne, and Colonial Revival. Notable non-residential contributing properties include the Exposition Building (1924), Thompson United Methodist Church (1913-1915), Madison School (1916), firehouse (1930-1931), the Bridgeport Bridge (1893), the Aetnaville Bridge (1891), "The Marina," Wheeling Island Baseball Park, and "Belle Island Park." It includes the separately listed Wheeling Suspension Bridge, Harry C. and Jessie F. Franzheim House, and John McLure House.

Avery Street Historic District, is a national historic district located at Parkersburg, Wood County, West Virginia. It is to the east of the Julia-Ann Square Historic District and south of the Parkersburg High School-Washington Avenue Historic District. Primarily residential, it encompasses 109 acres and includes churches, a school, and a small commercial area. Built as Parkersburg's first "suburb" in the late-19th and early-20th century in popular architectural style such as Colonial Revival and Queen Anne, the district exhibits 12 distinctive types of Historic architecture. There are 358 contributing buildings, 59 of which are considered to be pivotal. U.S. Senator Johnson N. Camden (1826-1908) owned most of the land now included in the district. Located in the district are the separately listed Parkersburg Women's Club and the First Presbyterian Church/Calvary Temple Evangelical Church.

Henderson Hall Historic District is a National Register of Historic Places (NRHP)-listed historic district in Boaz, Wood County, West Virginia. The primary contributing property is Henderson Hall, a home in the Italianate style from the first half of the 19th century. Other residences at the site are a tenant house from the end of the 19th century, and "Woodhaven", the 1877 home of Henry Clay Henderson. Additional structures include a smokehouse, two corn cribs, a carriage barn that also served as a schoolhouse, a scale house used for storing agricultural equipment, and two barns. Also included within the district are the 19th-century Henderson family cemetery, a wall, a mounting block, and three mounds associated with the pre-Columbian Adena culture.

Mt. Sidney Historic District is a national historic district located at Mount Sidney, Augusta County, Virginia. It encompasses 74 contributing buildings and 16 contributing sites in the rural village of Mount Sidney. The oldest buildings date to the 1820s and are located along the west side of the main street. Notable buildings include the Markwood House (1834), Moorman House (1835), James Ross House, Hyde Tavern, Mt. Sidney Methodist Church and Cemetery (1850), and Mt. Sidney African Methodist Episcopal Church and cemetery.

The Cote Apartment House is a historic multi-unit residential building at 16 Elm Street in St. Johnsbury, Vermont. Built in 1914, it is a distinctive late example of Victorian architecture, set as part of a group of buildings typical of residential developments by the town's French Canadian immigrants. The building was listed on the National Register of Historic Places in 1994.

The North Ann Arbor Street Historic District is a residential historic district, consisting of the houses at 301, 303, and 305-327 North Ann Arbor Street in Saline, Michigan. It was listed on the National Register of Historic Places in 1985.























