
Victorian architecture is a series of architectural revival styles in the mid-to-late 19th century. Victorian refers to the reign of Queen Victoria (1837–1901), called the Victorian era, during which period the styles known as Victorian were used in construction. However, many elements of what is typically termed "Victorian" architecture did not become popular until later in Victoria's reign, roughly from 1850 and later. The styles often included interpretations and eclectic revivals of historic styles (see Historicism). The name represents the British and French custom of naming architectural styles for a reigning monarch. Within this naming and classification scheme, it followed Georgian architecture and later Regency architecture and was succeeded by Edwardian architecture.

The Fan is a district of Richmond, Virginia, so named because of the "fan" shape of the array of streets that extend west from Belvidere Street, on the eastern edge of Monroe Park, westward to Arthur Ashe Boulevard. However, the streets rapidly resemble a grid after they go through what is now Virginia Commonwealth University. The Fan is one of the easterly points of the city's West End section, and is bordered to the north by Broad Street and to the south by VA 195, although the Fan District Association considers the southern border to be the properties abutting the south side of Main Street. The western side is sometimes called the Upper Fan and the eastern side the Lower Fan, though confusingly the Uptown district is located near VCU in the Lower Fan. Many cafes and locally owned restaurants are located here, as well as historic Monument Avenue, a boulevard formerly featuring statuary of the Civil War's Confederate president and generals. The only current statue is a more modern one of tennis icon Arthur Ashe. Development of the Fan district was strongly influenced by the City Beautiful movement of the late 19th century.

The Sycamore Historic District is a meandering area encompassing 99 acres (400,000 m2) of the land in and around the downtown of the DeKalb County, Illinois county seat, Sycamore. The area includes historic buildings and a number of historical and Victorian homes. Some significant structures are among those located within the Historic District including the DeKalb County Courthouse and the Sycamore Public Library. The district has been listed on the National Register of Historic Places since May 2, 1978.

The South Charter Street Historic District is a nationally designated historic district in Monticello, Piatt County, Illinois. The residential historic district includes all of South Charter Street from Marion Street to Sage Drive; it contains 73 buildings, 59 of which are considered contributing to its historic character. The houses display a variety of architectural styles and vernacular designs popular in the late 19th and early 20th centuries. The district was added to the National Register of Historic Places on January 17, 2002.
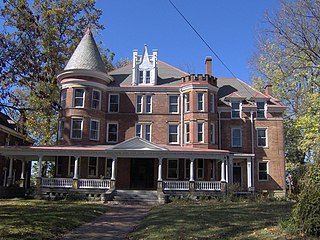
The Julia-Ann Square Historic District, is a national historic district located at Parkersburg, Wood County, West Virginia. It is to the west of the Avery Street Historic District. It encompasses all houses on Ann and Juliana Streets from Riverview Cemetery to 9th Street. There are 116 contributing buildings and one contributing site. The majority of the houses were constructed between 1875 and 1915.

The Edgartown Village Historic District is a historic district encompassing the traditional center of Edgartown, Massachusetts, on the island of Martha's Vineyard. The district is roughly bounded by Water St. and Pease's Point Way, and encompasses some 500 acres (200 ha). The buildings within the district primarily represent the period of Edgartown's growth in the 19th century, featuring the elaborate houses of wealthy ship captains, as well as significant public buildings such as the Dukes County Courthouse and Jail, the Federated Church, and the Whaling Church. The district was listed on the National Register of Historic Places in 1983.
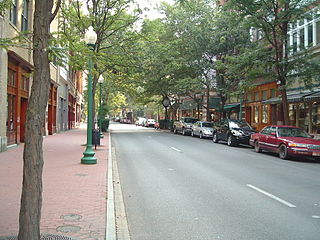
Downtown Charleston Historic District is a national historic district located at Charleston, West Virginia, USA. The district contains contributing structures in the Late Victorian and Late 19th and 20th Century Revivals architectural styles. St. John's Episcopal Church (1884), the Basilica of the Co-Cathedral of the Sacred Heart (1897), and Woodrums' Building (1916) are contributing properties.

There are nine historic districts in Meridian, Mississippi. Each of these districts is listed on the National Register of Historic Places. One district, Meridian Downtown Historic District, is a combination of two older districts, Meridian Urban Center Historic District and Union Station Historic District. Many architectural styles are present in the districts, most from the late 19th century and early 20th century, including Queen Anne, Colonial Revival, Italianate, Art Deco, Late Victorian, and Bungalow.

Queen Anne style architecture was one of a number of popular Victorian architectural styles that emerged in the United States during the period from roughly 1880 to 1910. It is sometimes grouped as New World Queen Anne Revival architecture. Popular there during this time, it followed the Second Empire and Stick styles and preceded the Richardsonian Romanesque and Shingle styles. Sub-movements of Queen Anne include the Eastlake movement.

The Hillside Historic District in Waterbury, Connecticut is a 106-acre (43 ha) historic district that was listed on the National Register of Historic Places (NRHP) in 1987. It encompasses a residential area north of the city's central business district, and is bounded on the south by West Main Street, the west by Willow Avenue and Cliff and Frederick Streets, on the north by Buckingham Street and Woodland Terrace, and on the east by Cooke Street. Developed principally over an 80-year period between 1840 and 1920, it includes a cross-section of architectural styles of the 19th and early 20th centuries. The area was a desirable neighborhood of the city for much of this time, and was home to a number of the city's elite. In 1987, it included 395 buildings deemed to contribute to the historic character of the area, and one other contributing structure. It includes the Wilby High School and the Benedict-Miller House, which are both separately listed. 32 Hillside Road, a several acre property that includes the Benedict Miller House, was the original site of The University of Connecticut's Waterbury Branch until 2003.
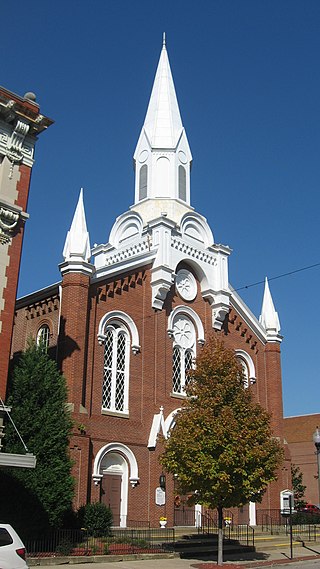
First Baptist Church is a historic Baptist church at 813 Market Street in Parkersburg, Wood County, West Virginia. It was built in 1871, and is a two-story, three by six-bay, brick church in the Italianate style, which was popular at the time. It has a central steeple on the front facade and several rear additions. It is topped by a gable roof trimmed by an arched corbel table and corner turret. This congregation was founded in 1817 and built their first church in 1837. First Baptist was built on that site.

First Presbyterian Church, also known as the Calvary Temple Evangelical Church and St. Patrick's Priory Church, is a historic church at 946 Market Street in Parkersburg, Wood County, West Virginia. It was built in 1894, and is a two-story, brick and stone church building in a combined Romanesque / Gothic Revival style. It features a corner bell tower.

Fourth and Gill is a neighborhood in Knoxville, Tennessee, United States, located north of the city's downtown area. Initially developed in the late nineteenth century as a residential area for Knoxville's growing middle and professional classes, the neighborhood still contains most of its original Victorian-era houses, churches, and streetscapes. In 1985, 282 houses and other buildings in the neighborhood were added to the National Register of Historic Places as the Fourth and Gill Historic District.

The Masonic Temple is a historic Masonic Lodge building located at Parkersburg, Wood County, West Virginia. It was built in 1915, and is a three-story, three-bay wide, red brick building with stone trim in the Classical Revival style. It features elliptical bays flanking the central bay on the front facade. The building was designed by Columbus architect Frank Packard with local supervising architect Theodore T. Sansbury.
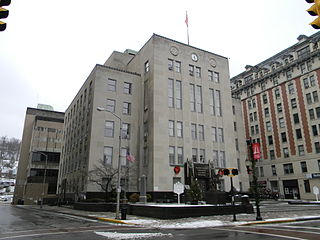
Clarksburg Downtown Historic District is a national historic district located at Clarksburg, Harrison County, West Virginia. The district encompasses 119 contributing buildings in 16 blocks of the central business district of Clarksburg.

Parkersburg Women's Club is a historic clubhouse located at Parkersburg, Wood County, West Virginia. It was built between about 1860 and 1879, as a private home in the Italian Villa style. It is a two-story, frame building with a very low-pitched hipped roof. It features a one-story wraparound porch. It has housed the Parkersburg Women's Club since 1921.

The Oeldorf Building, also known as Wetherell's Jewelers, was a historic commercial building located at Parkersburg in Wood County, West Virginia, United States. It was built in 1906 and was a four-story, two-bay, brick building with a stone foundation and trim in the Classical Revival style. It had an intact first floor storefront and sidewalk clock.
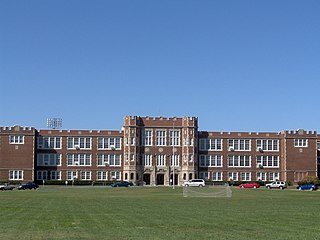
Parkersburg High School–Washington Avenue Historic District, is a national historic district located at Parkersburg, Wood County, West Virginia. The Parkersburg High School was built in 1917 north of the Avery Street Historic District in the Jacobethan Revival style. It was designed by Ohio architect Frank Packard (1866-1923).
The East Mitchell Street Historic District is a residential historic district located in Petoskey, Michigan. It is roughly bounded by Rose, Kalamazoo, State, Howard, Michigan, and Division streets. The district was listed on the National Register of Historic Places in 1986.
The Historic Uptown neighborhood is located in the city of Colorado Springs, Colorado, United States. The neighborhood's boundaries are Cache La Poudre St. to the north, Bijou St. to the south, the alley situated between Wahsatch Ave. and Corona St. to the east, and Monument Valley Park to the west. It was called the Near North End neighborhood until 2023 when it was renamed to the Historic Uptown Neighborhood by the Historic Uptown Neighborhood Board to avoid confusion with the Old North End Neighborhood.






















