
Cottonwood County is a county in the U.S. state of Minnesota. As of the 2020 census, the population was 11,517. Its county seat is Windom.

The Winona County Courthouse is the seat of government for Winona County in Winona, Minnesota, United States. The 1889 Richardsonian Romanesque building was listed on the National Register of Historic Places in 1970 for having local significance in the themes of architecture, art, and politics/government. It was nominated for being an artistic manifestation of Winona's prosperous riverboat and logging era. It was the first courthouse in Minnesota listed on the National Register.

The Todd County Courthouse is the seat of government for Todd County in Long Prairie, Minnesota, United States. The hilltop courthouse was built in 1883 and is fronted by a street-level stone entryway and retaining wall constructed in 1938 by the Works Progress Administration. Additional modern buildings are set into the hill to the side and rear of the courthouse. To the southwest stood a residence for the sheriff with an attached jailhouse, built in 1900. They were extant in 1985 when the complex was listed on the National Register of Historic Places as the Todd County Courthouse, Sheriff's House, and Jail, but have been demolished since. The property was listed for having state-level significance in the themes of architecture and politics/government. It was nominated for being a good example of an Italianate public building and a long-serving home of the county government.

The Wilkin County Courthouse is the primary government building of Wilkin County, Minnesota, United States, located in the city of Breckenridge. Built from 1928 to 1929, the courthouse was listed on the National Register of Historic Places in 1980 for having local significance in the themes of architecture and politics/government. It was nominated for being Wilkin County's seat of government and for its well-preserved architecture.

The Saint Paul City Hall and Ramsey County Courthouse, located at 15 Kellogg Boulevard West in Saint Paul, Ramsey County, in the U.S. state of Minnesota is a twenty-story Art Deco skyscraper completed in 1932. Built during the Great Depression era of high unemployment and falling prices, the four million dollar budget for the building was underspent, and the quality of materials and craftsmanship were higher than initially envisioned. The exterior consists of smooth Indiana limestone in the Art Deco style known as "American Perpendicular", designed by Thomas Ellerbe & Company of Saint Paul and Holabird & Root of Chicago and inspired by Finnish architect, Eliel Saarinen. The vertical rows of windows are linked by plain, flat, black spandrels. Above the Fourth Street entrance and flanking the Kellogg Boulevard entrance are relief sculptures carved by Lee Lawrie.

The Beltrami County Courthouse is a historic government building in Bemidji, Minnesota, United States. It was erected in 1902 as the seat of government for Beltrami County. District court functions relocated in 1974 to the newly completed Beltrami County Judicial Center immediately to the southwest, and the historic courthouse has been remodeled to house government offices. The old courthouse was listed on the National Register of Historic Places in 1988 for its state-level significance in the themes of architecture and politics/government. It was nominated for its status in Beltrami County as its long-serving center government and as its most prominent example of public architecture and Beaux-Arts style.

The Burbank–Livingston–Griggs House is the second-oldest house on Summit Avenue in Saint Paul, Minnesota, United States. It was designed in Italianate style by architect Otis L. Wheelock of Chicago and built from 1862 to 1863. The work was commissioned by James C. Burbank, a wealthy owner of the Minnesota Stage Company. Later, four significant local architects left their mark on the landmark structure.
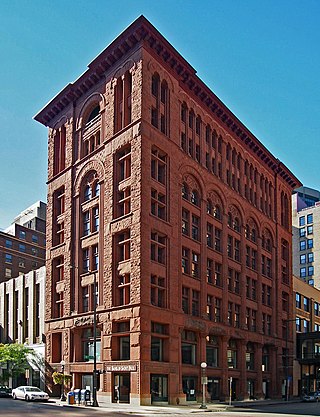
The Germania Bank Building, later renamed the St. Paul Building, is a historic office building in downtown Saint Paul, Minnesota, United States. It was built in 1889. It was listed on the National Register of Historic Places in 1977 for its local significance in the theme of architecture. It was nominated for being Saint Paul's only surviving brownstone high-rise.

The U.S. Courthouse, Post Office and Customs House, also just known as the Federal Building, is a historic federal government building at Main and 2nd Streets in downtown Newport, Vermont. Completed in 1904, it served historically as a courthouse, as a customhouse, and as a post office, and is the city's tallest building. It was listed on the National Register of Historic Places in 1976.

The Blackford County Courthouse is a historic building located in Hartford City, Indiana, the county seat of Blackford County. The building stands on a public square in the city's downtown commercial district. Built during the Indiana Gas Boom, most of the construction work was completed in 1894. The current courthouse was preceded by another courthouse building on the same site, which was declared inadequate by a judge in 1893, and was torn down. Following the condemnation of the original courthouse, the county's judicial activities were temporarily located in a building across the street.

Bemidji station is a former Great Northern Railway depot in Bemidji, Minnesota, United States. It opened in 1913, replacing a wooden structure built in 1898. It was the last depot commissioned by railroad magnate James J. Hill.
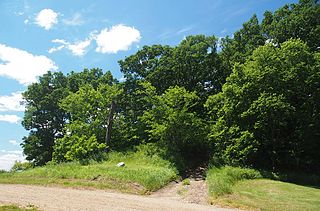
The Mountain Lake Site is an archaeological site in Mountain Lake Township, Minnesota, United States. It is a deeply stratified village site spanning the precontact era from the late Archaic to an Oneota occupation, with a particular concentration of Woodland period ceramics. The site is atop a hill that was formerly an island in a lake. The site was listed on the National Register of Historic Places in 1977 for its state significance in the theme of archaeology.

The Bemidji Carnegie Library is a former library building in Bemidji, Minnesota, United States. It was built as a Carnegie library in 1909 and housed the city's public library until 1961. It was listed on the National Register of Historic Places in 1980 for its local significance in the themes of architecture and education. It was nominated for being a well-preserved example of a Carnegie library and of public Neoclassical architecture.

The Gratiot County Courthouse is a government building located at 214 East Center Street in Ithaca, Michigan. It was designated a Michigan State Historic Site in 1957 and listed on the National Register of Historic Places in 1976.
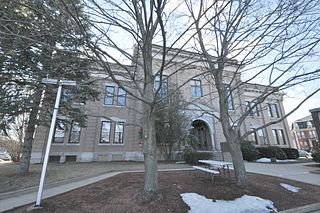
The former Merrimack County Courthouse stands at 163 North Main Street in Concord, New Hampshire, the state capital and county seat of Merrimack County. The oldest part of the courthouse building is a brick and granite two story structure, completed in 1857 to serve as a town hall and court building. The city and county used the building for town offices and county courts until 1904, when the city sold its interest in the building to the county. Between 1905 and 1907 the building was extensively remodeled to plans by local architect George S. Forrest. The courthouse has been listed on the National Register of Historic Places since 1979. As of 2018, a new courthouse had been constructed to the rear of the building, and county offices were to be moved into the original building.

Ada Village Hall is the former center for local government in Ada, Minnesota, United States. Completed in 1904, it was also an important public meeting hall and social facility through the 1970s. Architecturally, the building is an excellent example of the combined city hall and fire hall buildings that were constructed in Minnesota during the early 20th century. It was listed on the National Register of Historic Places for having local significance to politics/government and social history.

The Sauk County Courthouse, located at 515 Oak Street in Baraboo, is the county courthouse serving Sauk County, Wisconsin. Built in 1906, the courthouse is Sauk County's fourth and its third in Baraboo. Wisconsin architecture firm Ferry & Clas designed the Neoclassical building. The courthouse is listed on the National Register of Historic Places.

The Heman L. Ticknor House is a historic house in Anoka, Minnesota, United States. It was originally built in 1867 in Gothic Revival style, then remodeled multiple times in the early 20th century to accrue substantial Queen Anne and Neoclassical elements. The Ticknor House was listed on the National Register of Historic Places in 1979 for its local significance in the themes of architecture, commerce, and exploration/settlement. It was nominated for its association with three generations of an influential local family and its representation of their evolving architectural tastes.
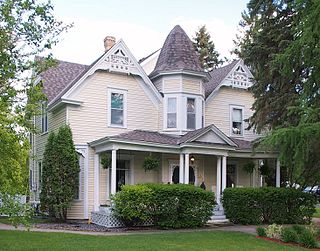
The H. G. Leathers House is a historic house in St. Francis, Minnesota, United States. It was originally built on a site near the Rum River around 1883. Around 1890 it was moved closer to the river and expanded. The property was listed on the National Register of Historic Places in 1979 for its local significance in the themes of architecture and commerce. It was nominated for its association with three generations of an influential local family, and for its status as one of Anoka County's few Victorian houses.
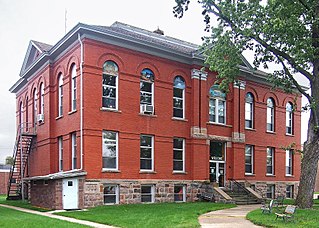
The historic Hubbard County Courthouse is a prominent Neoclassical public building in Park Rapids, Minnesota, United States. It served as the seat of government for Hubbard County from 1900 until the 1970s. It now houses the Hubbard County Historical Museum and Nemeth Art Center.

























