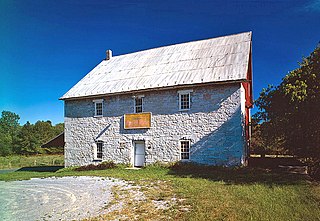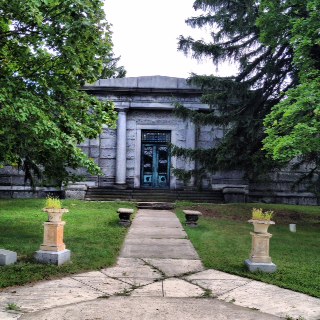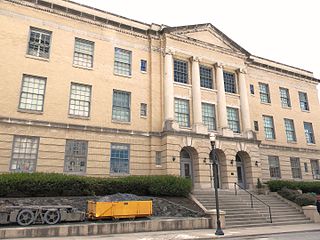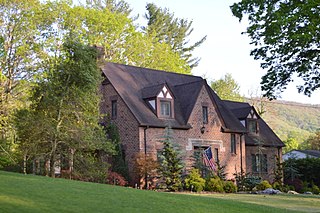
Bluefield State University is a university historically black university in Bluefield, West Virginia. It is a part of West Virginia's public education system and converted to a university in the summer of 2022. It added residential housing options that include double or single rooms with full meal plans. Bluefield State University is a member school of the Thurgood Marshall College Fund. Though it maintains its federal status as a historically black university, the student body is less than 13% black and over 80% white.

Alexander Jackson Davis, or A. J. Davis, was an American architect, known particularly for his association with the Gothic Revival style.

Union Hill is a historic district of Richmond, Virginia. According to the Richmond Times Dispatch, the neighborhood "generally is bordered on the south by East Marshall Street and Jefferson Avenue, on the west by Mosby Street, on the north by O and Carrington streets, and angled on the east by North 25th Street." The neighborhood is on the Virginia Landmarks Register and the National Register of Historic Places, and is also one of sixteen designated "Old and Historic Districts" in Richmond.

The Commonwealth Club, is a private gentlemen's club in Richmond, Virginia, USA. Its present clubhouse was completed in 1891. The defining structure of the Commonwealth Club Historic District, it is located at 401 West Franklin Street. The Commonwealth Club is considered to be one of the finest pieces of architecture in Richmond and was a physical symbol of Richmond's New South movement. The club hosts the annual Richmond German Christmas Dance, the oldest debutante ball in Virginia.

The Bunker Hill Historic District is the center of the town of Bunker Hill, West Virginia. Today located on the road called US 11, the town was developed along the Martinsburg, West Virginia - Winchester, Virginia road. Bunker Hill served southern Berkeley County with three stores, six mills, and five churches. It was also home to a significant African-American population.

Green Hill Cemetery Historic District is a national historic district located at Martinsburg, Berkeley County, West Virginia. The 15-acre (6.1 ha) site encompasses two contributing buildings, one contributing site, and 22 contributing objects. The rural cemetery was designed in 1854 by David Hunter Strother modeled on a French cemetery. It includes a Neoclassical Revival style mausoleum (1917-1918) and a Shingle Style caretaker's lodge (1901). The cemetery includes a number of notable monuments, as well as the graves of Strother and his family.

West Virginia Colored Children's Home, also known as the West Virginia Home for Aged and Infirm Colored Men and Women and University Heights Apartments, was a historic school, orphanage, and sanatorium building located near Huntington, Cabell County, West Virginia. It was built in 1922–1923, and was a three-story red brick building in the Classical Revival style. It was listed on the National Register of Historic Places in 1997.

Alexander Blount Mahood was a Bluefield, West Virginia-based architect.
President's House, also referred to as Hatter Hall, is a historic home located on the campus of Bluefield State University at Bluefield, West Virginia. It was built in 1930 and named after President Hamilton Hatter, and is a brick, 2+1⁄2-story, Colonial Revival-style dwelling. It has one bay side wings and a hipped roof. Also on the property is a stone garage. The house was used as the residence for the college president until 1966.

Municipal Building, also known as Old Bluefield Municipal Building, is a historic municipal building located at Bluefield, Mercer County, West Virginia. It was built in 1924, and is a two- to three-story, steel and reinforced concrete Classical Revival-style building. It features a three-story high pedimented central pavilion with four engaged Ionic order columns. In 1977, the city government of Bluefield moved to its new building.

Bluefield Downtown Commercial Historic District is a national historic district located at Bluefield, Mercer County, West Virginia. The district includes 73 contributing buildings in Bluefield's central business district. The buildings are primarily three and four story masonry commercial buildings. Notable buildings include The Shamrock Restaurant (1885), People's Bank (1895), the Art Deco / Moderne style Colonial Theatre and Appalachian Power Company building, Law and Commerce Building, Benevolent Protective Order of Elks Building, First Christian Church (1920), Elizabeth Kee Federal Building and Post Office (1911), Bluefield Sanatorium, and West Virginia Hotel (1923) designed by Alex B. Mahood. Located in the district is the separately listed Municipal Building.

Jefferson Street Historic District is a national historic district located at Bluefield, Mercer County, West Virginia. The district includes 63 contributing buildings in a residential area of Bluefield known as Oakland Addition, originally platted in 1910. The buildings are primarily single-family residences with a few multiple family dwellings, and one church, the College Avenue Baptist Church. Houses are representative of popular architectural styles from the turn of the 20th century, including American Four Square, Bungalow, Colonial Revival, and Classical Revival. A number of the homes were designed by architect Alex B. Mahood.

South Bluefield Historic District is a national historic district located at Bluefield, Mercer County, West Virginia. The district includes 84 contributing buildings in a residential area of Bluefield known as South Bluefield. The buildings are primarily large single family residences with broad lawns, landscaped entrances and yards. The properties were mostly developed between 1930 and 1940, and are representative of popular architectural styles including Colonial Revival and Classical Revival. A number of the homes were designed by architect Alex B. Mahood.

Upper Oakhurst Historic District is a national historic district located at Bluefield, Mercer County, West Virginia. The district includes 37 contributing buildings in a residential area adjacent to South Bluefield. The buildings are primarily large single-family residences on large lots. The properties were mostly developed during the 1920s, and are representative of popular architectural styles, including Colonial Revival and Classical Revival. A number of the homes were designed by architect Alex B. Mahood.

McNeer House is a historic home located near Salt Sulphur Springs, Monroe County, West Virginia. It was built in 1919, and is a 2½-story white frame dwelling in the Colonial Revival style. It has a rear service area that features a two-story, "U"-shaped wing with a one-story rear portico with Doric order columns between the arms of the U. It features a two-story flat-roofed portico supported by four Doric columns, across the central bay of the front elevation. The house was built by E. Grier Kendall, but may have been designed by Alex B. Mahood from nearby Bluefield, West Virginia. It is the largest residential building in Monroe County. For a short time after World War II, the McNeer House became the "Lotus Club," perhaps Monroe County's only nightclub.

Elm Hill, also known as the Campbell-Bloch House, is a historic house and national historic district located near Wheeling, Ohio County, West Virginia. The district includes two contributing buildings and one contributing site. The main house was built about 1850, and is a 2+1⁄2-story, brick house with a low 2-story wing in the Greek Revival style. It has an L-shaped plan, a 3-bay entrance portico, and hipped roof with an octagonal bell-cast central cupola. The interior has a central formal hall plan. Also on the property are a contributing brick, spring house / smoke house and a small cemetery dating to about 1835.

Avery Street Historic District, is a national historic district located at Parkersburg, Wood County, West Virginia. It is to the east of the Julia-Ann Square Historic District and south of the Parkersburg High School-Washington Avenue Historic District. Primarily residential, it encompasses 109 acres and includes churches, a school, and a small commercial area. Built as Parkersburg's first "suburb" in the late-19th and early-20th century in popular architectural style such as Colonial Revival and Queen Anne, the district exhibits 12 distinctive types of Historic architecture. There are 358 contributing buildings, 59 of which are considered to be pivotal. U.S. Senator Johnson N. Camden (1826-1908) owned most of the land now included in the district. Located in the district are the separately listed Parkersburg Women's Club and the First Presbyterian Church/Calvary Temple Evangelical Church.

The Virginia Heights Historic District is a national historic district located at Arlington County, Virginia. It is directly west of the Columbia Forest Historic District. It contains 117 contributing buildings in a residential neighborhood in southwestern Arlington. The area was developed between 1946 and 1952, and consists of four small subdivisions of Section Four of Columbia Forest, High Point, Virginia Heights, and Frederick Hill. The dwelling styles include Colonial Revival style houses and Modernist twin dwellings designed by noted local architect Charles M. Goodman. In addition, five single dwellings in Virginia Heights are known to be prefabricated houses, three of which are Lustron houses.

Frederick H. Brooke was an American architect from Washington, D.C., who designed houses, schools, churches, and embassies during his 40 year career. A native of Pennsylvania, Brooke studied in the US and France before opening his practice in the nation's capital. He served overseas during World War I and would later design a memorial in West Potomac Park which honors local soldiers. He was an active member in several professional organizations, most notably the American Institute of Architects. Brooke's wife, Henrietta, served as president of the Girl Scouts in the 1930s. Among Brooke's notable works are Dumbarton Oaks, the District of Columbia War Memorial, the Sulgrave Club and the British Ambassador's residence, which he codesigned with Edwin Lutyens.



















