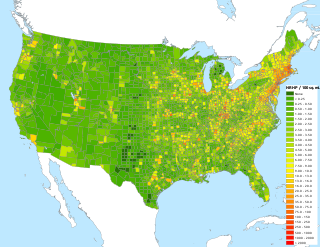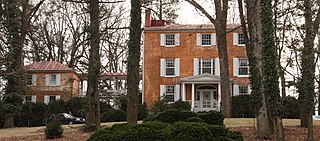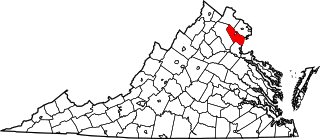
Lost Creek is a town in Harrison County, West Virginia, United States. The population was 359 at the 2020 census.

Shadwell is a census-designated place (CDP) in Albemarle County, Virginia. It is located by the Rivanna River near Charlottesville. The site today is marked by a Virginia Historical Marker to mark the birthplace of President Thomas Jefferson. It is listed on the National Register of Historic Places along with Clifton.

The National Register of Historic Places in the United States is a register including buildings, sites, structures, districts, and objects. The Register automatically includes all National Historic Landmarks as well as all historic areas administered by the U.S. National Park Service. Since its introduction in 1966, more than 97,000 separate listings have been added to the register.

Peter Godwin Van Winkle was an American lawyer, businessman, and politician. A prominent officer of the Northwestern Virginia Railroad for many years, he became one of the founders of West Virginia and later served as a United States senator.

Shepherd Hall, also known as Monument Place and formerly as Stone Mansion, is a historic house listed on the National Register of Historic Places in the city of Wheeling in the U.S. state of West Virginia. It is located in the Elm Grove area of Wheeling, Ohio County, West Virginia.

Lower Brandon Plantation is located on the south shore of the James River in present-day Prince George County, Virginia.

Leesylvania State Park is located in the southeastern part of Prince William County, Virginia. The land was donated in 1978 by businessman Daniel K. Ludwig, and the park was dedicated in 1985 and opened full-time in 1992.

The James Monroe Museum and Memorial Library is a historic museum at 908 Charles Street in Fredericksburg, Virginia. It is located on the site of the James Monroe Law Office, used by future United States President James Monroe from 1786 to 1789. It was declared a National Historic Landmark in 1966. It is now owned by the Commonwealth of Virginia and operated by the University of Mary Washington. The museum features original objects and memorabilia related to James Monroe, and includes items relating to other members of his family, including dresses worn by First Lady Elizabeth Monroe.

Saratoga, also known as the General Daniel Morgan House, is a historic plantation house near Boyce, Virginia. It was built in 1779 by Daniel Morgan, a general in the Continental Army best known for his victory over the British at the Battle of Cowpens in 1781. He named his estate after the American victory in the 1777 Battles of Saratoga, in which he also participated. The estate was listed on the National Register of Historic Places in 1970 and was declared a National Historic Landmark in 1973. Privately owned, it is located about .5 miles south of Boyce on the west side of County Route 723, and is not open to the public.

The Southwest Virginia Museum Historical State Park is a Virginia museum, run as a state park, dedicated to preserving the history of the southwestern part of the commonwealth. It is located in Big Stone Gap, in a house built in the 1880s for former Virginia Attorney General, Rufus A. Ayers. It was designed and built by Charles A. Johnson. Construction began in 1888 and was completed in 1895.
Robinson House may refer to:

Rion Hall is a late Federal style house near Halltown, West Virginia. Built in 1836, it consists of a three-story brick house with a two-story kitchen wing connected by a wood hyphen. The house was used as a headquarters for General Philip H. Sheridan during the American Civil War.

This is a list of the National Register of Historic Places listings in Randolph County, West Virginia.

This is a list of the National Register of Historic Places listings in Prince William County, Virginia.

Craik-Patton House is a historic home and public museum located at Charleston, West Virginia. It was built by James Craik and his wife, Juliet Shrewsbury, in 1834 in the Greek Revival style. It was originally located on Virginia Street in Charleston, but moved to its present site in 1973 to save it from the threat of demolition. It features four massive columns that support the extended center roof with pilasters placed above the front facade. It was faithfully restored and preserved for the public by the National Society of the Colonial Dames of America in the state of West Virginia and open for tours year round.

Linville is a Census-designated place located in Rockingham County, in the U.S. state of Virginia. It is located 6 miles north of Harrisonburg, Virginia. It is for the first time listed as CDP for the United States Census 2020. It contains the Linville United Church of Christ.
Faraway Farm, also known as the Daniel Ropp House, is a historic home located near Martinsburg, Berkeley County, West Virginia. It was built about 1865 and is a two-story, L-shaped brick dwelling. It is five bays wide and the ell is four bays long with a two-story recessed porch. The entrance features a one-bay, one-story pedimented portico with plain balusters and column shafts with chamfered edges, known as a "West Virginia Porch."

John McLure House, also known as the Hans Phillips House, Lawrence Sands House, and Daniel Zane House, is a historic home located on Wheeling Island at Wheeling, Ohio County, West Virginia. It was built between 1853 and 1856 [when the island was a part of Virginia], and is a three-story, Federal-style brick dwelling. A two-story rear addition was built before 1870. A semi-circular columned portico and two-story, projecting side bay, were added in the late 19th century and added Classical Revival elements to the home.



















