
Avebury is a village and civil parish in Wiltshire, England. The village is about 5.5 miles (9 km) west of Marlborough and 8 miles (13 km) northeast of Devizes. Much of the village is encircled by the prehistoric monument complex also known as Avebury. The parish also includes the small villages of Avebury Trusloe and Beckhampton, and the hamlet of West Kennett.

Christow is a village and civil parish in the Teignbridge district of Devon, England. It is located 12 miles (19 km) south-west of Exeter, in the Teign Valley, just off the B3193 road that links Chudleigh and Dunsford. Christow is on the eastern edge of Dartmoor National Park.

Richmond Green is a recreation area near the centre of Richmond, a town of about 20,000 inhabitants situated in south-west London. Owned by the Crown Estate, it is leased to the London Borough of Richmond upon Thames. The Green, which has been described as "one of the most beautiful urban greens surviving anywhere in England", is roughly square in shape and its open grassland, framed with broadleaf trees, extends to roughly twelve acres. On the north-east side there is also a smaller open space called Little Green. Richmond Green and Little Green are overlooked by a mixture of period townhouses, historic buildings and municipal and commercial establishments including the Richmond Lending Library and Richmond Theatre.
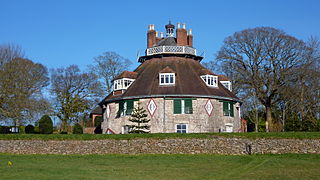
A la Ronde is an 18th-century, 16-sided cottage orné near Lympstone, Exmouth, Devon, England in the ownership of the National Trust. The house was built for two spinster cousins, Jane and Mary Parminter. It is a Grade I listed building, as are the adjacent Point-In-View chapel, school and almshouses, together with a manse, which were also built by the cousins. The gardens are Grade II listed in the National Register of Historic Parks and Gardens.

King Street is a 17th-century street in the historic city centre of Bristol, England.

Chester Rows are a set of structures in each of the four main streets of Chester, in the United Kingdom, consisting of a series of covered walkways on the first floor behind which are entrances to shops and other premises. At street level is another set of shops and other premises, many of which are entered by going down a few steps.
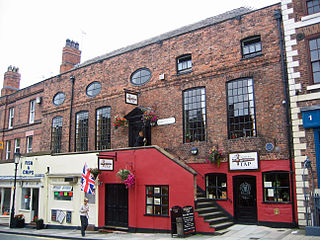
Gamul House is at 52–58 Lower Bridge Street, Chester, Cheshire, England. It is recorded in the National Heritage List for England as a designated Grade II* listed building, and contains the only medieval stone-built open hall to survive in Chester.
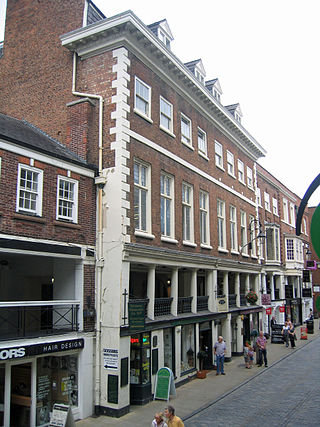
Booth Mansion is a former town house at 28–34 Watergate Street, Chester, Cheshire, England. It contains a portion of the Chester Rows, is recorded in the National Heritage List for England as a designated Grade I listed building, and is included in the English Heritage Archive. Its frontage was built in 1700 in Georgian style but much medieval material remains behind it.

1–11 and 13 Bath Street consists of a row of six attached cottages and a separate town house on the east side of Bath Street, Chester, Cheshire, England. Both the row of cottages and the house are recorded in the National Heritage List for England as designated Grade II listed buildings.

3–31 Northgate Street is a terrace of shops, offices and a public house on the west side of Northgate Street, Chester, Cheshire, England. All the buildings have a set-back ground floor with a covered walkway, are timber-framed in their upper storeys, and are listed buildings, being graded II* or II. The part of the terrace comprising numbers 5–31 is known as Shoemakers' Row, or Sadler's Row.
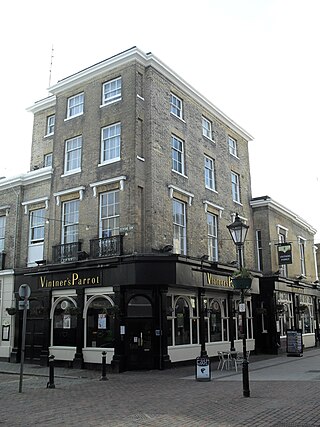
The Thieves' Kitchen is a pub in the centre of the town and borough of Worthing, West Sussex. Established as a public house in the late 20th century, it occupies two early 19th-century listed buildings in the oldest part of the town: a Greek Revival-style former wine merchants premises, and a Neoclassical chapel built for Wesleyan Methodists in 1839. The main part of the pub is in the wine merchants building facing Warwick Street, while the old chapel, facing Bedford Row, serves as its function room. Both buildings have been designated separately as Grade II Listed Buildings.
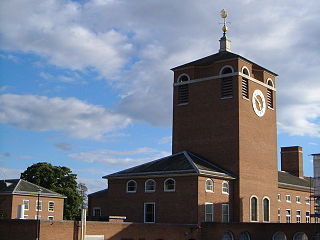
Devon County Hall is a municipal building in Topsham Road, Exeter, Devon, England. The building, which is the headquarters of Devon County Council, is a Grade II* listed building.
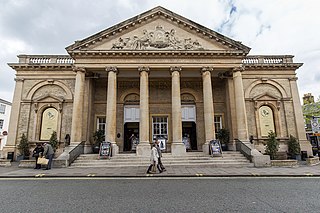
Corn exchanges are distinct buildings which were originally created as a venue for corn merchants to meet and arrange pricing with farmers for the sale of wheat, barley, and other corn crops. The word "corn" in British English denotes all cereal grains, such as wheat and barley. With the repeal of the Corn Laws in 1846, a large number of corn exchanges were built in England, particularly in the corn-growing areas of Eastern England.

The Guildhall on Broad Street in South Molton in Devon was built between 1739 and 1743 and has been a Grade I listed building on the Register of Historic England since 1951. Today the building is the town hall for South Molton. Beside it, beneath the Old Assembly Room, is the entrance to the Pannier Market for the town.

Mamhead House, Mamhead, Devon, is a country house dating from 1827. Its origins are older but the present building was constructed for Robert William Newman, an Exeter merchant, in 1827–1833 by Anthony Salvin. The house is Grade I listed as Dawlish College, its function at the time of listing. The parkland is listed at Grade II*.
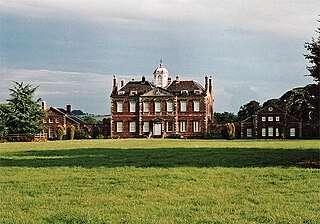
Thenford House, Thenford, Northamptonshire, England is an 18th-century country house built for Michael Wodhull, the bibliophile and translator. Wodhull's architect is unknown. The style is Palladian although with earlier Carolean echoes which led Pevsner to describe it as "decidedly conservative for its date". Construction took place between 1761 and 1765. Since the 1970s, the house has been the country home of Michael Heseltine who has constructed a notable arboretum in the grounds. Thenford House is a Grade I listed building.

The Bath House at Corsham Court, Corsham, Wiltshire, England, is a garden structure dating from the mid-18th century. The combined work of two major English architects, it was designed by Capability Brown and subsequently remodelled by John Nash. It is a Grade I listed building.

John Dixon Butler was a British architect and surveyor who had a long, professional association with London's Metropolitan Police. During his 25-year career with the police, he completed the designs and alterations to around 200 police buildings, including ten courts; as of 2022, about 58 of his buildings survive. Historic England describes him as "one of the most accomplished Metropolitan Police architects" and have included around 25 of his buildings on the National Historic List of England and Wales.

The Old Town Hall is a historic building in the High Street in Crediton, a town in Devon in England. The structure, which was previously used as public events venue and currently accommodates the Crediton Museum, is a Grade II listed building.

























