
Jones Motor Company is a historic U.S. Route 66-era building in Albuquerque, New Mexico. Built in 1939, on Central Avenue in the Nob Hill neighborhood of Albuquerque, the building originally housed Ralph Jones' service station and Ford Motor Company car dealership. It was designed by Tom Danahy in the Streamline Moderne style, with curved garage bays surmounted by a central stepped tower.

Charles A. Lindbergh State Park is a 569-acre (2.3 km2) Minnesota state park on the outskirts of Little Falls. The park was once the farm of Congressman Charles August Lindbergh and his son Charles Lindbergh, the famous aviator. Their restored 1906 house and two other farm buildings are within the park boundaries. The house, a National Historic Landmark, and an adjacent museum are operated by the Minnesota Historical Society, known as the Charles Lindbergh House and Museum. Three buildings and three structures built by the Works Progress Administration in the 1930s were named to the National Register of Historic Places. These buildings include a picnic shelter and a water tower, built in the Rustic Style from local stone and logs, and have remained relatively unchanged since construction. Although the property includes shoreline on the Mississippi River, the Lindbergh family requested that the park not include intensive use areas for swimming or camping, so development was kept to a minimum.

The Miami Beach Architectural District is a U.S. historic district located in the South Beach neighborhood of Miami Beach, Florida. The area is well known as the district where Italian fashion designer Gianni Versace lived and was assassinated by Andrew Cunanan, in a mansion on Ocean Drive. It is bounded by the Atlantic Ocean to the east, Sixth Street to the south, Alton Road to the west and the Collins Canal and Dade Boulevard to the north. It contains 960 historic buildings.
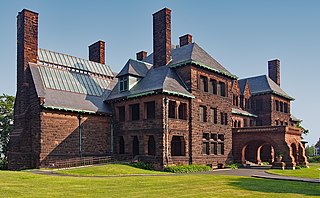
The James J. Hill House in Saint Paul, Minnesota, United States, was built by railroad magnate James J. Hill. The house, completed in 1891, is near the eastern end of Summit Avenue near the Cathedral of Saint Paul. The house, for its time, was very large and was the "showcase of St. Paul" until James J. Hill's death in 1916. It is listed as a U.S. National Historic Landmark, operated by the Minnesota Historical Society. It is also a contributing property to the Historic Hill District.

The Coca-Cola Bottling Plant is a historic manufacturing facility in the Evanston neighborhood of Cincinnati, Ohio. Constructed in the 1930s in high Streamline Moderne style, it no longer produces beverages, but has been named a historic site.

The Beltrami County Courthouse is a historic government building in Bemidji, Minnesota, United States. It was erected in 1902 as the seat of government for Beltrami County. District court functions relocated in 1974 to the newly completed Beltrami County Judicial Center immediately to the southwest, and the historic courthouse has been remodeled to house government offices. The old courthouse was listed on the National Register of Historic Places in 1988 for its state-level significance in the themes of architecture and politics/government. It was nominated for its status in Beltrami County as its long-serving center government and as its most prominent example of public architecture and Beaux-Arts style.
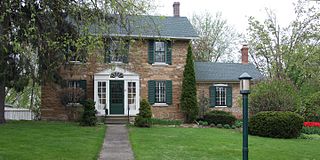
The Frederick Spangenberg House is a historic house in Saint Paul, Minnesota, United States. It was built from 1864 to 1867 as the residence of a farm in what was then rural land outside the urban center. The house was listed on the National Register of Historic Places in 1976 for having local significance in the theme of architecture. Now enveloped by a 20th-century residential neighborhood, it was nominated for being one of the oldest limestone farmhouses preserved in Saint Paul.
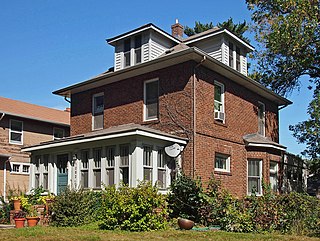
The Casiville Bullard House is a historic house in Saint Paul, Minnesota, United States. It was built from 1909 to 1910 by stonemason and bricklayer Casiville Bullard (1873–1959), one of the few known African-American skilled workers active in the building trades in early-20th-century Saint Paul. The house was listed on the National Register of Historic Places in 1997 for its local significance in the themes of black history and social history.
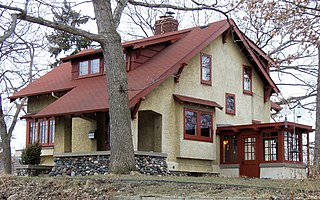
The Lawrence A. and Mary Fournier House is a historic bungalow in the Cleveland neighborhood of Minneapolis, built in 1910. It was designed by architect Lawrence Fournier as a home for himself and his family. It blends early Prairie School-style elements with American Craftsman architecture. It was also one of the first houses built in North Minneapolis.

The Chatol House & Gardens also known as The Chatol, The White House or The Chance Guest House is a National Register historic mansion that has been restored to host memorable weddings and events. Located in Centralia, Missouri, the home was built in 1940, as the private residence of F. Gano & Annie Chance. The home is reflective of Streamline Moderne and International Style architecture. The home measures approximately 136 feet by 92 feet with over 10,000 square feet of living space, including a large vaulted ballroom and furnishings from the 1933-34 World's Fair. It was constructed with steel footings on a concrete foundation, with a spring system employed in the walls. The striking all white home includes many characteristics of Streamline Moderne/International Style architecture, including curved walls, port hole windows, horizontal ships banding and stair step elements throughout. Today the home remains in the Chance family and is owned by Gil & Tam Stone. F. Gano Chance was the son of Albert Bishop Chance, inventor of the earth anchor, whose home and gardens are also on the National Register.
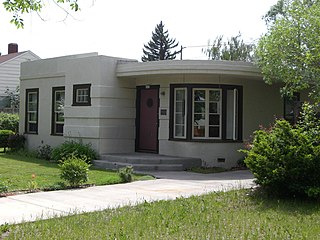
The Milton Odem House is a small bungalow home located in Redmond, Oregon. The house was built in 1937 by Ole K. Olson for Milton Odem, a local theater owner. It is one of the best examples of residential Streamline Moderne architecture in Oregon. The Milton Odem House was listed on the National Register of Historic Places in 1997.

Bemidji station is a former Great Northern Railway depot in Bemidji, Minnesota, United States. It opened in 1913, replacing a wooden structure built in 1898. It was the last depot commissioned by railroad magnate James J. Hill.

The Comstock House is a historic house museum in Moorhead, Minnesota, United States. It was built for Solomon Comstock and his family from 1882 to 1883 in a mix of Queen Anne and Eastlake style. Comstock (1842–1933) was one of Moorhead's first settlers and an influential figure in business, politics, civics, and education in the growing city and state.

The Bemidji Carnegie Library is a former library building in Bemidji, Minnesota, United States. It was built as a Carnegie library in 1909 and housed the city's public library until 1961. It was listed on the National Register of Historic Places in 1980 for its local significance in the themes of architecture and education. It was nominated for being a well-preserved example of a Carnegie library and of public Neoclassical architecture.
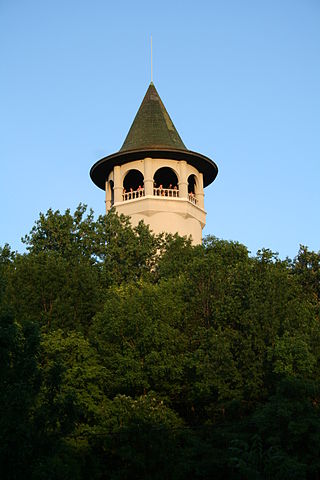
The Prospect Park Water Tower, sometimes referred to as the Witch's Hat Water Tower, is a historic water tower in the Prospect Park neighborhood of Minneapolis, Minnesota, United States. It was built in 1913 on Tower Hill Park, a hilltop park established in 1906. The water tower has become the neighborhood's architectural mascot for its singular design by Frederick William Cappelen. The tower is rumored to be the inspiration for Bob Dylan's song "All Along the Watchtower," as the tower was clearly visible from Dylan's home in nearby Dinkytown.

The Hendren Building is a historic commercial building in the Nob Hill neighborhood of Albuquerque, New Mexico. Built in 1946, it is one of the city's most notable examples of Streamline Moderne architecture, and representative of the boom in automobile-oriented commercial development in the immediate post-war period. The building was one of the last completed works by architect T. Charles Gaastra. It was added to the New Mexico State Register of Cultural Properties in 1999 and the National Register of Historic Places in 2000.

The Clarks Grove Cooperative Creamery is a historic creamery in Clarks Grove, Minnesota, United States. It was established in 1890 as one of the first cooperative creameries in Minnesota. The Clarks Grove Cooperative Creamery used new technology and a well-organized cooperative system. It became a model for the Minnesota dairy industry. Ten years later, there were more than 550 cooperative creameries in the state.
Liebenberg and Kaplan (L&K) was a Minneapolis architectural firm founded in 1923 by Jacob J. Liebenberg and Seeman I. Kaplan. Over a fifty-year period, L&K became one of the Twin Cities' most successful architectural firms, best known for designing/redesigning movie theaters. The firm also designed hospitals, places of worship, commercial and institutional buildings, country clubs, prestigious homes, radio and television stations, hotels, and apartment buildings. After designing Temple Israel and the Granada Theater in Minneapolis, the firm began specializing in acoustics and theater design and went on to plan the construction and/or renovation of more than 200 movie houses throughout Minnesota, North and South Dakota, Iowa, and Wisconsin. Architectural records, original drawings, and plans for some 2,500 Liebenberg and Kaplan projects are available for public use at the Northwest Architectural Archives.
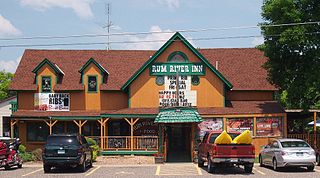
The Riverside Hotel is a historic former hotel in St. Francis, Minnesota, United States. It was originally built around 1860 as a residence, then expanded into a hotel beginning in 1891. This period spanned the heyday of the local lumber industry that urbanized present-day Anoka County, Minnesota. The property was listed on the National Register of Historic Places in 1979 for its local significance in the theme of commerce. It was nominated for being the only surviving commercial building dating to St. Francis's settlement as a lumber boomtown, and its association with the Woodbury family that helped found St. Francis and Anoka, Minnesota.
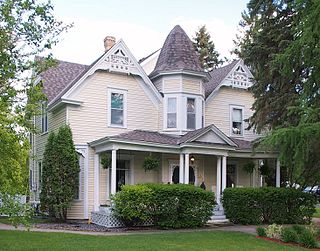
The H. G. Leathers House is a historic house in St. Francis, Minnesota, United States. It was originally built on a site near the Rum River around 1883. Around 1890 it was moved closer to the river and expanded. The property was listed on the National Register of Historic Places in 1979 for its local significance in the themes of architecture and commerce. It was nominated for its association with three generations of an influential local family, and for its status as one of Anoka County's few Victorian houses.























