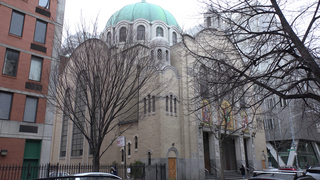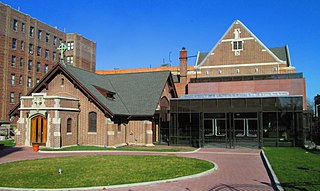History
The Jardine brothers were born near Whithorn, Wigtownshire, Scotland, to Archibald Jardine, an architect and builder, and were trained by him. David Jardine was the first to immigrate to the United States in 1850. In 1855 he opened an architect's office of his own in New York City. For a few years before the American Civil War he worked in partnership with Edward G. Thompson under the name Jardine & Thompson. During the war John Jardine immigrated. He spent the war designing several monitors and gunboats for the Union Army. The brothers formed their partnership in 1865. They were joined in 1872 by J. H. Van Norden and in 1884 by a third brother, George E. Jardine, as unnamed partners. [2] [1] David died in June 1892 at the age of 51. [3] John and George, with William W. Kent, reorganized the firm as Jardine, Kent & Jardine. Kent had previously been associated with Henry Hobson Richardson and Heins & LaFarge and had practiced in Buffalo with his brother, Edward Austin Kent. George died in 1902 at the age of 51, though the name of the firm was not changed. [4]
All three Jardine brothers were members of the Saint Andrew's Society of the State of New York. John Jardine served as second vice president for 1898 and as first vice president for 1899, the first year of Andrew Carnegie's presidency. [5] This connection to Carnegie may explain how Jardine, Kent & Jardine was commissioned to design Carnegie libraries in Minnesota, New Jersey, Pennsylvania and Washington.
In 1909 John and Kent were joined by Clinton Murdock Hill, an architect who had previously been a partner in the Boston firms of Bacon & Hill and Hill & James. The work of the latter includes Aigremont (1907), a country house in Winchester, Massachusetts. In December 1910 they were joined by his cousin, Harris Hunnewell Murdock, a Harvard graduate and a former director and vice president of the Library Bureau. In 1911 the firm was renamed Jardine, Kent & Hill to reflect Hill's partnership. [6] That firm was active in the rebuilding of downtown Bangor, Kent's hometown, after its Great Fire. Kent retired from practice in 1912 and the firm was renamed Jardine, Hill & Murdock. [7] In 1920 John Jardine committed suicide. He had suffered from depression and had not been active in the firm for some time. [8] This left designer Hill and business manager Murdock as the sole surviving partners. Hill died in 1930, [9] and the firm was renamed Jardine, Murdock & Wright to include William H. Wright. In 1932 Joseph V. McKee, acting mayor of New York City, appointed Murdock chair of the Board of Standards and Appeals. The duties of his new position soon obligated his retirement from professional practice. The firm continued under Wright until at least 1941. [10] Murdock continued as chair of the Board of Standards and Appeals until his death in 1959, having been reappointed by succeeding city administrations. [11] In 1943 he had been elected a Fellow of the American Institute of Architects in recognition of his public service. He was the only principal of the firm to receive the honor.

Trowbridge & Livingston was an architecture firm based in New York City, active from 1897 to 1925. The firm's partners were Breck Trowbridge and Goodhue Livingston. They were successors to the firm Trowbridge, Colt & Livingston, founded in 1894 but dissolved in 1897 when Stockton B. Colt left the partnership.

St. Paul's Chapel, on the Morningside Heights campus of Columbia University in Manhattan, New York City, is an Episcopal church built in 1903–07 and designed by I. N. Phelps Stokes, of the firm of Howells & Stokes. The exterior is in the Northern Italian Renaissance Revival style while the interior is Byzantine.

St. James' Roman Catholic Church is located at 32 James Street between St. James Place and Madison Street in the Two Bridges neighborhood of Lower Manhattan, New York City. It is the second oldest Roman Catholic building in the city, built in 1835–1837 of fieldstone, with a pair of Doric columns flanking the entrance. While the neo-classical church is modeled on the published designs by Minard Lefever, and is sometimes attributed to him, there is no hard evidence of this being true. The building was once topped by a domed cupola.

The John Street United Methodist Church – also known as Old John Street Methodist Episcopal Church – located at 44 John Street between Nassau and William Streets in the Financial District of Manhattan, New York City was built in 1841 in the Georgian style, with the design attributed to William Hurry and/or Philip Embury. The congregation is the oldest Methodist congregation in North America, founded on October 12, 1766 as the Wesleyan Society in America.

The Church of the Immaculate Conception and Clergy House at 406–412 East 14th Street between First Avenue and Avenue A in the East Village neighborhood of Manhattan, New York City were built in 1894–1896 by Grace Church, one of the most prominent Episcopal churches in the city at the time. The buildings were a free chapel – meaning there was no pew rent – called Grace Chapel and a connected Grace Hospital, which could serve 16 senior citizens and 10 children, and was physically connected to the chapel by a bridge, so that patients could be wheeled to services.

The Metropolitan Baptist Church, located at 151 West 128th Street on the corner of Adam Clayton Powell Jr. Boulevard in the Harlem neighborhood of Manhattan, New York City, was originally built in two sections for the New York Presbyterian Church, which moved to the new building from 167 West 111th Street. The chapel and lecture room were built in 1884-85 and were designed by John Rochester Thomas, while the main sanctuary was constructed in 1889-90 and was designed by Richard R. Davis, perhaps following Thomas's unused design. A planned corner tower was never built.

St. Ann’s Church was the name of a former Roman Catholic parish church at 110-120 East 12th Street between Fourth and Third Avenues in the East Village neighborhood of Manhattan, New York City.

Saint George Ukrainian Catholic Church is a Ukrainian Greek Catholic Church located in East Village, Manhattan, New York City, at 7th Street and Taras Shevchenko Place. The church and the adjoining St. George Academy are encircled by, but not included in, the East Village Historic District. For over 100 years, this Ukrainian parish has served as a spiritual, political and cultural epicenter for several waves of Ukrainian Americans in New York City.

The Harlem Courthouse at 170 East 121st Street on the corner of Sylvan Place – a remnant of the former Boston Post Road – in the Harlem neighborhood of Manhattan, New York City, was built in 1891-93 and was designed by Thom & Wilson in the Romanesque Revival style. The brick, brownstone, bluestone, granite and terra cotta building features gables, archways, an octagonal corner tower and a two-faced clock. It was built for the Police and District Courts, but is now used by other city agencies.

The Church of Our Lady of Lourdes is a parish church in New York City, under the jurisdiction of the Archdiocese of New York, located at 463 West 142nd Street between Convent and Amsterdam Avenues in Manhattan.

The St. Aloysius Catholic Church is a Catholic parish in the Archdiocese of New York, located at 209-217 West 132nd Street between Adam Clayton Powell Jr. Boulevard and Frederick Douglass Boulevard in the Harlem neighborhood of Manhattan, New York City.

The Church of St. Catherine of Genoa is a Roman Catholic parish church in the Roman Catholic Archdiocese of New York, located at 504 West 153rd Street, between Broadway and Amsterdam Avenue in the Hamilton Heights neighborhood of Manhattan, New York City.

The Church of Our Lady of Guadalupe and St. Bernard is a Roman Catholic parish church in the Roman Catholic Archdiocese of New York, located at 328-332 West 14th Street in the Greenwich Village neighborhood of Manhattan, New York City. It was established in 2003 as a result of a parish merger of the Manhattan parishes of Our Lady of Guadalupe and St. Bernard's Church.

The Church of the Most Holy Redeemer, also known as Santísimo Redentor, is a Catholic parish church under the authority of the Archdiocese of New York, located at 161–165 East 3rd Street between Avenues A and B in the East Village neighborhood of Manhattan, New York City. The parish was founded in 1844 by the Redemptorist Fathers, and the church, which looks more like a cathedral than a parish church, was built in 1851–1852, designed by an architect named Walsh.

Henry V. Murphy (1888–1960) was an American architect who specialized in Catholic churches and schools.
Louis Heinrick Giele, AIA (1861–1932) was a German-born American architect, who designed a number of Catholic churches, schools, convents and rectories in New York, New Jersey, Pennsylvania, Massachusetts, and elsewhere.

The St. Nicholas of Myra Church is an American Carpatho-Rusyn Orthodox Diocese (ACROD) church dedicated to Saint Nicholas, located at 288 East 10th Street, on the corner of Avenue A in the East Village neighborhood of Manhattan, New York City, across from Tompkins Square Park.

The Elmendorf Reformed Church, formerly known as the Elmendorf Chapel, is a historic Reformed Church in America (RCA) church located at 171 East 121st Street between Sylvan Court and Third Avenue in the Harlem neighborhood of Manhattan, New York City. It was founded as a parish house and Sunday school for the First Collegiate Church of Harlem, which had its beginnings in 1660 as the Low Dutch Reformed Church of Harlem or Harlem Reformed Dutch Church, the first house of worship in Harlem. The Church's original burying ground for its African American congregants was discovered in 2008 at the 126th Street Depot of the MTA Regional Bus Operations when body parts were found upon digging at the location. The Metropolitan Transportation Authority agreed to move the Depot by 2015. Sanctuaries were built in 1665–67, 1686–87, 1825 and 1897, at various locations in the area. In 1893-94 a Neoclassical parish house was built on this site under the auspices of Rev. Joachim Elmendorf, designed by Joseph Ireland. Around 1910, the church at the time was torn down, and the parish house was rebuilt as the Elmendorf Chapel, which then became the Elmendorf Reformed Church. It is the oldest congregation in Harlem.

The Church of the Epiphany is an Episcopal church designed in the Norman Gothic style, located at 1393 York Avenue, on the corner of East 74th Street, on the Upper East Side of Manhattan, New York City.

Fort Washington Collegiate Church is a Collegiate Reformed Protestant Dutch Church located at Magaw Place and 181st Street in the Washington Heights neighborhood of Manhattan, New York City.

























