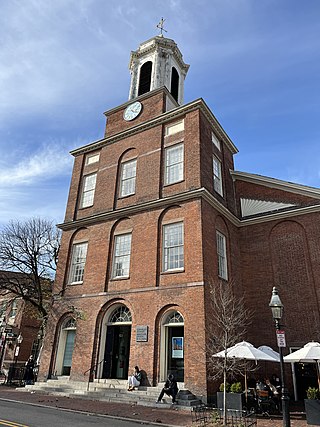
The Charles Street Meeting House is an early-nineteenth-century historic church in Beacon Hill at 70 Charles Street, Boston, Massachusetts.

The Peter Tufts House is a Colonial American house located in Medford, Massachusetts. It is thought to have been built between 1677 and 1678. Past historians considered it to be the oldest brick house in the United States, although that distinction belongs to Bacon's Castle, the 1665 plantation home of Virginian Arthur Allen. It is also believed to be, possibly, the oldest surviving house in the U.S. with a gambrel roof.

The Edmund Fowle House is a historic house and local history museum at 28 Marshall Street in Watertown, Massachusetts, USA. Built in 1772, it is the second-oldest surviving house in Watertown, and served as the meeting place for the Massachusetts Provincial Congress in the first year of the American Revolutionary War. Now owned by the local historic society, it was listed on the National Register of Historic Places in 1977.

The Shirley–Eustis House is a historic house located at 33 Shirley Street, Boston, Massachusetts. It is a U.S. National Historic Landmark.

The Laura Gale House, also known as the Mrs. Thomas H. Gale House, is a home in the Chicago suburb of Oak Park, Illinois, United States. The house was designed by master architect Frank Lloyd Wright and built in 1909. It is located within the boundaries of the Frank Lloyd Wright-Prairie School of Architecture Historic District and has been listed on the U.S. National Register of Historic Places since March 5, 1970.
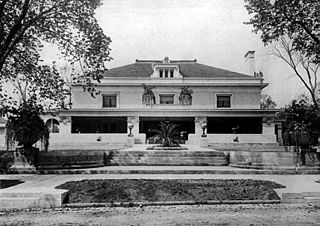
Pleasant Home, also known as the John Farson House, is a historic home located in the Chicago suburb of Oak Park, Illinois, United States. The large, Prairie style mansion was designed by architect George Washington Maher and completed in 1897. The house was added to the U.S. National Register of Historic Places on June 19, 1972. Exactly 24 years later, in 1996, it was declared a National Historic Landmark by the United States Department of the Interior.

The Benjamin Stephenson House is a Federal style home built in 1820 in the city of Edwardsville, Illinois, United States. The house was constructed by prominent Edwardsville citizen and Illinois politician Benjamin Stephenson. He died shortly after the home's completion and the home had 15 subsequent owners, some of whom made major alterations to the original structure. In 1845 the addition of an ell altered the appearance of the house. The last two owners were the Sigma Phi Epsilon fraternity and the current owner, the city of Edwardsville.

The John Whipple House is a historic colonial house at 1 South Green in Ipswich, Massachusetts. Built in the seventeenth century, the house has been open to the public as a museum since 1899 and was the subject of some of the earliest attempts at the preservation of colonial houses. It was designated a National Historic Landmark in 1960, one of the earliest properties to receive that honor.
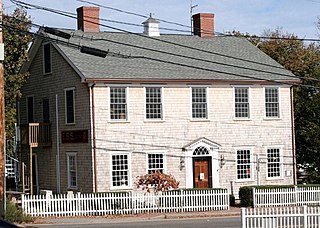
The Ritter House is an historic house on Beach Street in Vineyard Haven, Massachusetts, USA, and is listed on the National Register of Historic Places. The house is one of the few remaining Federal period buildings in Vineyard Haven. It has had a succession of occupants and uses, and as of 2007 served as a retail establishment.
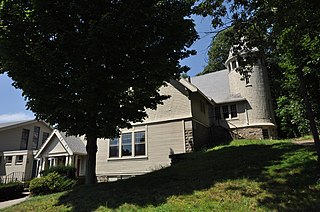
Greenwood Union Church is a historic church at 4 Oak Street in Wakefield, Massachusetts. The church was built in 1884 and added to the National Register of Historic Places in 1989.
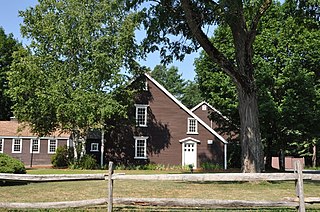
The Manning Manse is a historic house at 56 Chelmsford Road in North Billerica, Massachusetts. Built about 1696, it is one of the oldest surviving buildings in Billerica. It has further associations with local and nationally prominent members of the Manning family, and is a significant early example of historic preservation in the United States. Since the mid-20th century it has typically housed a restaurant, under lease from a family association. It was listed on the National Register of Historic Places in 1982.

The Edward Gardner House is a historic house at Zero Gardner Place in Winchester, Massachusetts. Built about 1764, it is one of the oldest buildings in Winchester, and is also important for its association with the Gardner family, who were early settlers of the area. It was listed on the National Register of Historic Places in 1989.
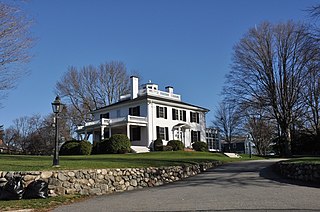
Beebe Homestead, also known as the Lucius Beebe House and Beebe Farm, is a historic Federal period home at 142 Main Street in Wakefield, Massachusetts, which was built during the federal era that extended from the late 18th-century into the 1820s. It is suspected to have been remodeled into the federal style from an earlier home built in circa 1727. It overlooks Lake Quannapowitt, and according to a 1989 study of historic sites in Wakefield, the house is "one of Wakefield's most imposing landmarks." The property was added to the National Register of Historic Places in 1989.

The Harrison House, also known as Harrison–Linsley House and incorrectly as the Swain-Harrison House, is a historic house museum at 124 Main Street in Branford, Connecticut. Built in 1724 by a descendant of Branford's founders, it is a good example of a Connecticut saltbox structure. The house was listed on the National Register of Historic Places in 1975, and is a contributing property to the Canoe Brook Historic District. Since 2016 it has been operated as a house museum by the Branford Historical Society.

The 1905 Mary W. Adams House, is a Frank Lloyd Wright designed Prairie School home that was constructed in Highland Park, Illinois. The Adams House is a two-story home with three bedrooms and two bathrooms with a light stucco exterior and wooden trim that emphasizes the horizontal.
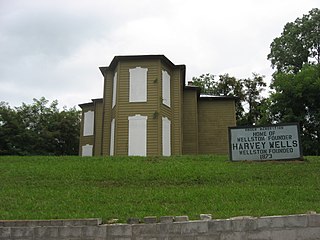
The Harvey Wells House is a historic residence in the city of Wellston in the southern part of the U.S. state of Ohio. Built in 1883, it was the home of Harvey Wells, a local entrepreneur who founded the city of Wellston in the 1870s with the goal of making it into the region's leading metropolis. Located on the A Street Hill, the house occupies one of the highest points in the city of Wellston.

The Edward Steves Homestead is located in the Bexar County city of San Antonio in the U.S. state of Texas. It was designed by architect Alfred Giles and designated a Recorded Texas Historic Landmark. The main house was donated to the San Antonio Conservation Society in 1952. The organization completely restored the main house as a museum and now conducts daily tours. The complete homestead property consists of four individual structures: the main house museum, the carriage house, the river house, and the servants' quarters. It is listed on the National Register of Historic Places listings in Bexar County, Texas, as a contributing structure of the King William Historic District.

The New Hampshire State Register of Historic Places (NHSRHP) is a register of historic places administered by the state of New Hampshire and the New Hampshire Division of Historical Resources. Buildings, districts, sites, landscapes (such as cemeteries, parks or town forests), structures, or objects can be added to the register. The register was initiated in 2001 and is authorized by RSA 227 C:33.
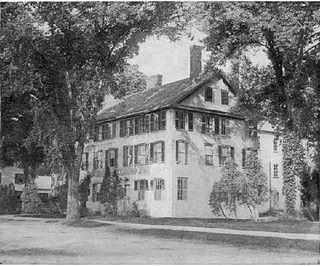
19 Court Street is an historic building in Dedham, Massachusetts that was originally built in 1801 as a two-story, Federal-style single-family home. It was soon thereafter converted into a tavern, and hosted John Quincy Adams, Andrew Jackson, and the Marquis de Lafayette. In the 2010s it was converted into apartments. It has more than 15,000 square feet of living space.
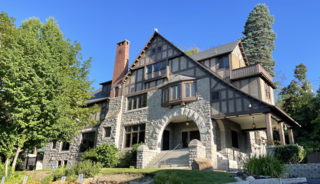
The Glover Mansion is a historic Tudor revival home built in 1888 and located in the Cliff/Cannon neighborhood of Spokane, Washington, just uphill from and overlooking the city's downtown. The home was designed by architect Kirtland Cutter for James N. Glover, who founded the city of Spokane in 1873. Over the years the Glover Mansion has served as a residence, housed Spokane's Unitarian Universalist Church, and more recently been used as an event venue.























