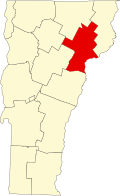Burklyn Hall | |
 | |
| Location | Darling Hill Rd., East Burke and Lyndon, Vermont |
|---|---|
| Coordinates | 44°35′4″N71°57′49″W / 44.58444°N 71.96361°W |
| Area | 86 acres (35 ha) |
| Built | 1904 |
| Architect | Jardine, Kent & Jardine |
| Architectural style | Neo-Georgian |
| Part of | Darling Estate Historic District (ID10000911) |
| NRHP reference No. | 73000191 [1] |
| Significant dates | |
| Added to NRHP | May 7, 1973 |
| Designated CP | August 23, 2011 |
Burklyn Hall is a historic estate house on Darling Hill Road, straddling the town line between Burke and Lyndon, Vermont, USA. Built in the early 1900s for Elmer Darling, a locally-born New York hotelier, it is one of Vermont's largest and most opulent Colonial Revival houses, and was the centerpiece of a large country estate. It was listed on the National Register of Historic Places in 1973. [1]


