
St. Johnsbury is the shire town of Caledonia County, Vermont, United States. As of the 2020 census, the population was 7,364. St. Johnsbury is situated on the Passumpsic River and is located approximately six miles northwest of the Connecticut River and 48 miles (77 km) south of the Canada–U.S. border.

The St. Johnsbury Athenaeum, in St. Johnsbury, Vermont, is a combined library and art gallery. The building in which it is housed is architecturally and historically significant because of its construction. The Athenaeum is also noted for the American landscape paintings and books in its collection and its having been funded by Horace Fairbanks, manufacturer of the world's first platform scale. The art collection contains a number of Hudson River School paintings. This building retains a strong Victorian flavor of the 19th century.
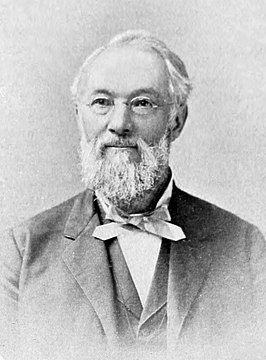
Franklin Fairbanks was an American businessman, natural scientist, collector, political figure, and one of the founders and first trustees of Rollins College.

St. Boniface Roman Catholic Church was a Roman Catholic church located at 2356 Vermont Avenue in Detroit, Michigan. It was also known as St. Boniface-St. Vincent Roman Catholic Church. The church was designated a Michigan State Historic Site in 1983 and listed on the National Register of Historic Places in 1989, but was subsequently demolished.
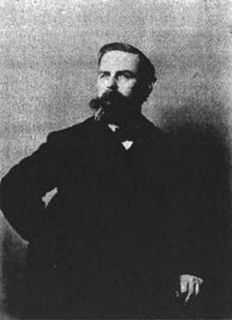
Lambert Packard (1832-1906) was an American architect from St. Johnsbury, Vermont.

Clementwood is a historic estate in Rutland, Vermont. It is now a part of the campus of the College of St. Joseph on the city's west side. The estate was developed in the 1850s by Charles Clement, a leading local businessman whose family fortune was made in the locally prominent marble industry. The house is a notably fine example of Italianate architecture; it currently houses the administrative offices of the college. The estate was listed on National Register of Historic Places in 1980.

The Augustus and Laura Blaisdell House is a historic house at 517 Depot Street in Chester, Vermont. Built in 1868 for a local businessman, it is a fine local example of transitional Greek Revival-Italianate architecture. It has historically served both commercial and residential functions, and now contains apartments. It was listed on the National Register of Historic Places in 2014.
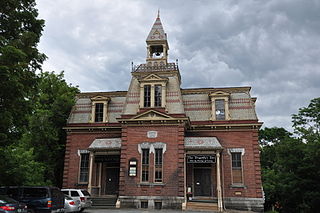
The Wells River Graded School is a historic school building on United States Route 5 in the Wells River village of Newbury, Vermont. Built in 1874, it is one of the state's finest examples of Second Empire architecture. Now in commercial use, it was listed on the National Register of Historic Places in 1976.
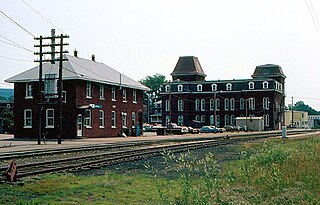
The Central Vermont Railroad Headquarters is a complex of railroad-related buildings and infrastructure in the city of St. Albans, Vermont. Developed between the 1860s and 1920s by the Central Vermont Railroad (CVR), the complex is the largest assemblage of railroad-related buildings in Vermont. Located between Catherine and Pine Streets on either side of Lake Street, it was listed on the National Register of Historic Places in 1974. Many of the buildings are no longer used for railroad functions, but the former Central Vermont Railway Office now houses the offices of the New England Central Railroad, and the present Amtrak station uses a former CVR building.
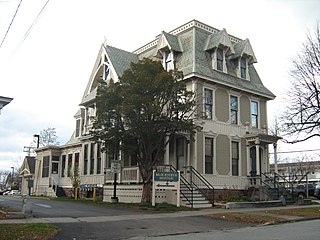
The Martin L. Kelsey House is a historic house at 43 Elmwood Avenue in Burlington, Vermont. Built in 1879 for a local merchant, it is a distinctive and architecturally varied house, with elements of the Second Empire, Queen Anne, and Stick styles on display. It was listed on the National Register of Historic Places in 1983, and now forms part of a senior housing complex.
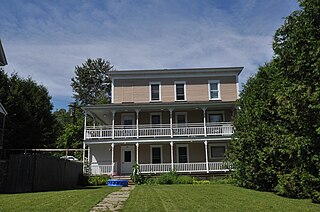
The Cote Apartment House is a historic multi-unit residential building at 16 Elm Street in St. Johnsbury, Vermont. Built in 1914, it is a distinctive late example of Victorian architecture, set as part of a group of buildings typical of residential developments by the town's French Canadian immigrants. The building was listed on the National Register of Historic Places in 1994.

The Johnson Railroad Depot was a historic former railroad station on Railroad Street in Johnson, Vermont. Built in 1887, it was an excellent example of Victorian railroad architecture, serving as a gateway for the town's industrial products to markets nationwide. Converted to commercial use after rail service was discontinued on the line, it was listed on the National Register of Historic Places in 1980. It has since been demolished; a modern building stands where it used to.

Grouselands, also known more recently as the Waterman Farm, is a historic farm and country estate on McDowell Road in Danville, Vermont. The main house is a distinctive and rare example of Shingle style architecture in northern Vermont, and is the product of a major redesign of an Italianate farmhouse built in the 1860s. The house and immediate surrounding outbuildings were listed on the National Register of Historic Places in 1983.

The Maple Street–Clarks Avenue Historic District encompasses a historic 19th-century immigrant neighborhood of St. Johnsbury, Vermont. Located northwest of the downtown area on a sloping hillside, it consists of tenements and single-family houses built for Irish and French Canadian immigrants, sometimes grouped in ways that facilitated the support of large extended families. The district was listed on the National Register of Historic Places in 1994.
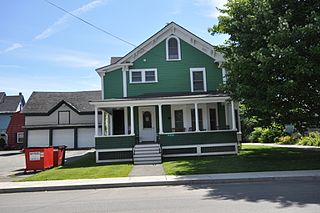
The Caleb H. Marshall House is a historic residential property at 53 Summer Street in St. Johnsbury, Vermont. Built about 1858 and repeatedlye extended and altered, it has served as a private residence, an early example of a privately run sanatorium, and multiunit residential housing. It was listed on the National Register of Historic Places in 1994.

The Railroad Street Historic District encompasses a cluster of commercial and railroad-related buildings at the traditional late 19th-century heart of St. Johnsbury, Vermont. It includes five commercial buildings and the town's 1883 union depot, and is reflective of the town's importance as a major railroad junction in northern New England. The district was listed on the National Register of Historic Places in 1974. It was subsumed by the larger St. Johnsbury Historic District in 1980.
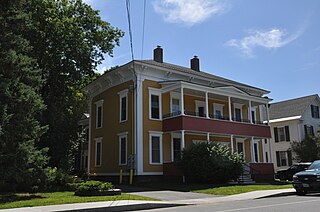
The Shearer and Corser Double House is a historic house at 592 Summer Street in St. Johnsbury, Vermont. Built as a school about 1854, it has had a history of varied uses and prominent local owners, and has high quality Colonial Revival and Italianate features. It was listed on the National Register of Historic Places in 1994.

The St. Johnsbury Historic District encompasses much of the historic civic and commercial center of St. Johnsbury, Vermont. Representing a significant expansion of the Railroad Street Historic District and the St. Johnsbury Main Street Historic District, it captures the historical tension and competition between Main Street and Railroad Street for primacy as the town's most important civic and commercial areas. The district was listed on the National Register of Historic Places in 1980.

The St. Johnsbury Main Street Historic District encompasses the historic civic and cultural center of the town of St. Johnsbury, Vermont. Organized along the town's Main Street, it includes high-quality architecture spanning the 19th and early 20th centuries, and includes the National Historic Landmark St. Johnsbury Athenaeum. Many of the district's buildings were designed by Lambert Packard, a prominent local architect. The district was listed on the National Register of Historic Places in 1975, and was enlarged slightly in 1976. It was subsumed into the larger St. Johnsbury Historic District in 1980.

The West View Farm is a historic farm property on Hastings Road in Waterford, Vermont. The farm is unique for its distinctive round barn, built in 1903 to a design by St. Johnsbury architect Lambert Packard, and surviving 19th-century corn crib and smokehouse. The property was listed on the National Register of Historic Places in 1995. It includes a round barn.























