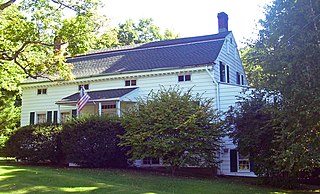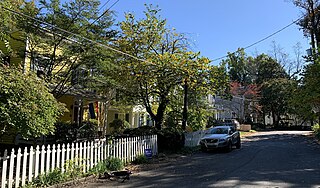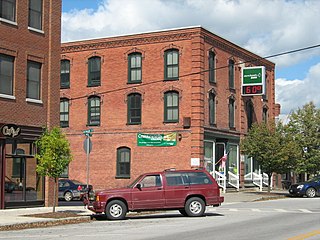
The King Block is a historic apartment house at 117 High Street, Barton, Vermont, United States. It was added to the U.S. National Register of Historic Places on July 20, 2002. Built in 1870 and expanded several times, it is a well-preserved example of tenement-style worker housing of the late 19th century.

The Henry W. Baker House is located at 233 S. Main St. in Plymouth, Michigan. It was built by its original owner as a private home, but now houses commercial space. It was designated a Michigan State Historic Site in 1981 and listed on the National Register of Historic Places in 1982.

The Skinner-Tinkham House, commonly known as the Barre Center Tavern, is located at Maple Street and Oak Orchard Road in Barre Center, New York, United States. It is a brick house in the Federal style built around 1830. It was renovated after the Civil War, which brought some Italianate touches to it.

The Stephen Miller House, also known as the Van Wyck-Miller House, is located along the NY 23 state highway in Claverack, New York, United States. It is a wooden farmhouse dating from the late 18th century.

The Grant Road Historic District is located in the Tenleytown neighborhood of Washington, D.C. The two-block historic district is what remains of a former settlement in rural Washington County in the District of Columbia. It includes 13 contributing buildings and the road itself, a narrow remnant of a country road that was used by soldiers in the Civil War. Following the war, the road was named after Civil War general and President Ulysses S. Grant. Grant Road developed into a residential street lined with mostly small, two-story homes for working-class people.

The Todd Block is a historic commercial and civic building at 27-31 Main Street in Hinsdale, New Hampshire. It consists of two separate buildings that were conjoined in 1895, creating an architecturally diverse structure. The front portion of the building is a 2+1⁄2-story wood-frame structure with Second Empire styling; it is only one of two commercial buildings built in that style in the town, and the only one still standing. It was built in 1862, and originally housed shops on the ground floor and residential apartments above. The front of the block has a full two-story porch, with turned posts, decorative brackets and frieze moulding. The corners of the building are pilastered, and the mansard roof is pierced by numerous pedimented dormers. The rear section of the building was built in 1895 as a hall for the local chapter of the Independent Order of Odd Fellows (IOOF). The principal feature of this three-story structure is its east facade, which has a richly decorated two-story Queen Anne porch.
The Wittsburg Store and Gas Station is a historic retail establishment on Cross County Road 637 in Wittsburg, Arkansas. It is the only commercial building in the community. Built c. 1930, it is a single-story wood-frame structure with a gable roof and a false front. A shed-roof porch extends across the front, supported by for square posts. The main entrance is centered, flanked by sash windows. A gable-roofed section extends from the rear of the building, providing residential space for the shop, which occupies the main block. The building also features a concrete storm cellar, and there is a period gas pump to the building's southeast. The store operated from the 1930s to the 1980s, and is a reminder of Wittsburg's former status as a significant river town.

The Guilford Country Store is located at 475 Coolidge Highway in Guilford, Vermont, in the 1817 Broad Brook House, one of the oldest surviving tavern houses in the state, which has been in continuous use as a general store since 1936. The building was listed on the National Register of Historic Places in 2011.

Pawlet Town Hall houses the municipal offices of the town of Pawlet, Vermont. Located at 122 School Street in the village center, it was built in 1881 as a combined town hall, meeting and performance venue, and retail establishment. It has served as town hall since its construction, and is a good local example of late Italianate architecture. It was listed on the National Register of Historic Places in 1995.

The Charles Marsh Law Office is a historic building at 72 Hartland Hill Road in Woodstock, Vermont. Now a private residence, this moved and altered structure, built about 1797, is the oldest surviving example of a detached law office in the state. It was built for lawyer Charles Marsh, and is where his sons George Perkins Marsh and Lyndon Arnold Marsh trained for and/or practiced law. The building was listed on the National Register of Historic Places in 1994.

The Aaron Jr. and Susan Parker Farm is a historic farm property at 1715 Brook Road in Cavendish, Vermont. Now just 16 acres (6.5 ha), the property includes a c. 1815 Federal style farmhouse, and a well-preserved early 19th century English barn. The farmstead was listed on the National Register of Historic Places in 2014.

The Stagecoach Inn is a historic building at the corner of United States Route 7 and Fern Lake Road in the center of Leicester, Vermont. Built about 1830, it is one of the best-preserved examples of a 19th-century stagecoach accommodation between Rutland and Vergennes, with a distinctive combination of Federal and Greek Revival architectural elements. Now converted to a residence, it was listed on the National Register of Historic Places in 1984.

Simons' Inn, also known more as Rowell's Inn, is a historic traveler's accommodation on Vermont Route 11 in Andover, Vermont. Built in 1826, it is a remarkably well-preserved example of a 19th-century stagecoach inn. It has for many years been a local community meeting point, serving as a general store and post office until 1950. It was listed on the National Register of Historic Places in 1979. Under new ownership, Brigitte Hagerman Fijal and Jason Fijal, since 2024 the Inn has been renamed The Inn Between and Which Way Tavern. Welcoming locals and travels.

The Ira Hill House is a historic house at 2304 Main Streets in Isle La Motte, Vermont. Built in 1822 for a prominent local citizen by James Ritchie, a regionally acclaimed stonemason, it is one of the rural community's finer stone houses of the period. It was listed on the National Register of Historic Places in 2003.

The Billado Block is a historic commercial building at 371 Main Street in the Enosburg Falls village of Enosburgh, Vermont. Erected about 1885, it is the town's oldest surviving brick commercial building, built during a period of growth occasioned by the arrival of the railroad in the village. It was listed on the National Register of Historic Places in 2007.

The Normand House is a historic residential property at 163-65 Intervale Avenue in Burlington, Vermont. Built in 1869 as a single-family and enlarged into three units in 1890, it is a well-preserved example of period worker housing. It was listed on the National Register of Historic Places in 2008.

The Old Stone House is a historic house at 73 East Allen Street in central Winooski, Vermont. Built around 1790, it is the city's oldest building. It has served as a tavern, as a residence, and now supports professional offices. It was listed on the National Register of Historic Places in 1973.

The Alice Lord Goodine House is a historic house at 1304 Scott Highway in Groton, Vermont. It presently houses the Groton Free Public Library. The building has a complex history, and is tied to the earliest settlement period of the village. It was listed on the National Register of Historic Places in 2004.

The Morency Paint Shop and Apartment Building is a historic mixed-use building at 77-79 Portland Street on the east side of St. Johnsbury, Vermont. Built in 1890 by a carriage painter, it is a good example of Victorian vernacular mixed commercial and residential architecture. Now completely in residential use, it was listed on the National Register of Historic Places in 1994.

The L.P. Jenne Block is a historic commercial-residential building at the junction of Vermont Route 105 and West Street in the village of Derby Center in Derby, Vermont. Built about 1870, it is a well-preserved example of a late-19th century general store. Now completely converted into residential use, it was listed on the National Register of Historic Places in 1998.






















