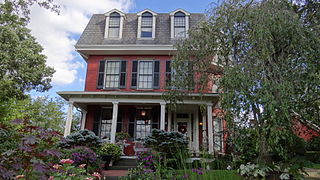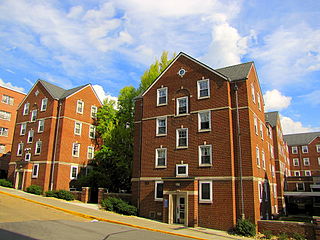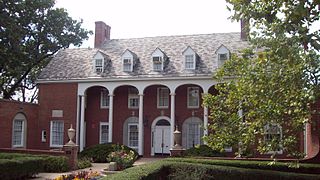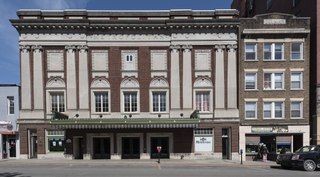
The Harner Homestead, is a historic home outside Morgantown, Monongalia County, West Virginia.

The Alexander Wade House is a historic house at 256 Prairie Street in Morgantown, West Virginia. Built in 1860, it was the home of educator Alexander Wade (1832-1904) from 1872 until his death. Wade is credited with developing a system of grade promotional exams and graduations that was widely adopted in the late 19th century. The house was declared a U.S. National Historic Landmark in 1965.

The Monongalia Arts Center, or MAC, is located in Morgantown, West Virginia near the campus of West Virginia University. The MAC opened to the public in 1978 as a non-profit arts and culture center, which it remains today. The MAC's mission is "to provide a home for the arts where the work of visual and performing artists is showcased and interest in the arts is nurtured through ongoing educational programs." The building hosts two galleries, a theatre for the performing arts, and is undergoing production on other projects, including an Internet radio station and the establishment of the Tanner Theatre as a regular venue for touring bands. The building is also recognized on the National Register of Historic Places.

Women's Christian Temperance Union Community Building, also known as the WCTU Building, is a historic building at 160 Fayette Street in Morgantown, Monongalia County, West Virginia. It was built in 1922 by the Woman's Christian Temperance Union, and is a detached, brick, four-story plus basement structure in the Classical Revival style. It features a smooth-cut stone cornice topped by a balustrade. The interior has a two-level basement that houses a large gymnasium. The building also houses office space, meeting rooms, private apartments, and recreational facilities.
The Strayer-Couchman House, also known as the Couchman House or Susan Couchman House, is a historic home located near Martinsburg, Berkeley County, West Virginia. It was built around 1850 and is a two-story, L-shaped, clapboard-sided log house in the Greek Revival style. The house features a gable roof and a one-story, one-bay entrance porch with a flat roof. The oldest section of the rear ell was constructed around 1810 and was connected to the main house between 1860 and 1880.

Brown Building, also known as the Ream Building, is a historic commercial building located at Morgantown, Monongalia County, West Virginia. It was designed in 1898 by noted Morgantown architect Elmer F. Jacobs. It is a four-story eclectic style brick building. It has a flat roof and projecting cornice. It has a ball finial and parapet centered on the front facade. It features polychromatic brick detailing, accentuated bays and a triad of double-sash windows
Elmer F. Jacobs was a Morgantown, West Virginia-based architect.

Old Stone House is a historic home located at Morgantown, Monongalia County, West Virginia. The original section was built about 1796, and is a two-story stone structure measuring 26 feet, 8 inches, by 20 feet, 8 inches. A one-story, timber-frame addition built in the early 1900s and measures 16 feet, 7 inches, by 16 feet, 4 inches. The Old Stone House was the home of John W. Thompson, a potter in early Morgan's Town. He was able to create red ware and stoneware pots from the clay found in the basement of the house. It is one of the oldest surviving examples of rustic pioneer architecture in Monongalia County. In 1935, it became headquarters of the Morgantown Service League, who operates a gift shop in the house.

Purinton House is a historic home associated with the West Virginia University and located at Morgantown, Monongalia County, West Virginia. It was built in 1904, and is a 2+1⁄2-story masonry dwelling with Classical Revival and Colonial Revival style features. It features a large wraparound porch whose hip roof is supported by Ionic order columns. The porch roof is topped by a balustrade. The roof is topped by a balustraded deck and widow's walk. It served as the on-campus residence for university presidents from 1905 to 1967. On November 2, 1911, President William Howard Taft delivered the address "World Wide Speech," from the front porch of Purinton House.

Men's Hall, also known as Boreman Hall South, is a historic dormitory associated with the West Virginia University and located at Morgantown, Monongalia County, West Virginia. It was built in 1935, and is a five-story, E-shaped red brick building with Classical Revival detailing. It sits on a reinforced concrete foundation and has a slate covered gable roof. When documented in 1989, it housed 350 students in 329 rooms. It was the first dormitory built for men on campus. Its construction was funded in part by the Works Progress Administration. During World War II, it was used as an Air Force barracks.

Elizabeth Moore Hall is a historic women's physical education building associated with West Virginia University and located in Morgantown, Monongalia County, West Virginia. It was built between 1926 and 1928, and is a three-story, red brick building with Georgian Revival detailing. An addition was completed in 1962. It has a slate covered gable roof. The front facade features five arches supported by six Doric order columns. It also has balconies with cast iron balustrades. The building is named for Elizabeth Moore, principal of Woodburn Female Seminary from 1865 to 1866.

Oglebay Hall is a historic classroom building associated with the West Virginia University and located at Morgantown, Monongalia County, West Virginia. It was built in 1918, and is a three-story, brick and concrete building with Classical Revival detailing. The front facade features four Doric order columns that support a pediment with a false, concrete railing and entablature with the building's name. It also has balconies with cast iron balustrades. It originally housed the university's College of Agriculture and represents the university's heritage as a land-grant institution. The building is named for industrialist and philanthropist Earl W. Oglebay, whose house at Wheeling, West Virginia is known as the Oglebay Mansion Museum.

Woodburn Circle, also known as WVU Quadrangle, is part of the downtown campus of West Virginia University, located in Morgantown, West Virginia, United States. The circle, in reality a quadrangle grouped around an oval path, is a historic and distinctive architectural assembly of three collegiate buildings, which evolved in the late 19th century. In chronological order these are Martin Hall, Woodburn Hall, and Chitwood Hall. The largest of the buildings, Woodburn Hall, has become the best known and is a symbol of the university.

Metropolitan Theatre is a historic theater building located at Morgantown, Monongalia County, West Virginia. It opened July 24, 1924, two-and-a-half years after construction began, and consists of a single floor auditorium with balcony. The building measures 72 feet by 143 feet, and has two storefronts on the ground floor and a pool room in the basement. The front facade features fluted concrete Ionic order pilasters with egg-and-dart detail in the Classical Revival style. The theater continues to provide a home for the city's best live entertainment.

Monongalia County Courthouse is a historic courthouse building located in Morgantown, Monongalia County, West Virginia. The courthouse was erected in 1784 with the current structure built in 1891. This Romanesque style building consists of a two-story building with a basement, five-story clock tower and a three-story South tower. The building measures at 99’ by 83’ by 99’ by 76’ with the first story at fifteen feet high and the second story at twenty-two feet high. The distinctive central clock tower has a pyramidal roof, four doomed buttresses, stone molds over the four clocks and tower windows, arcade belfry, and quatrefoil design with the building date. The original northern facade was covered by an addition built in 1925 with another addition built in 1975. Connected to the courthouse is a two-story Italianate style jailhouse built in 1881.

Kincaid and Arnett Feed and Flour Building is a historic warehouse building located at Morgantown, Monongalia County, West Virginia. It was built between 1904 and 1906, and is a three-story, vernacular brick warehouse located along the banks of the Monongahela River. It is trapezoid shaped and has a prominent concrete-block loading dock with overhead canopy. Kincaid and Arnett functioned as a prosperous wholesale and retail grain dealership and brokerage until they sold the property to Morgantown Feed and Flour Corporation in February 1921.

The Downtown Morgantown Historic District is a federally designated historic district in Morgantown, Monongalia County, West Virginia. The district, encompassing approximately 75 acres, has 122 contributing buildings and 2 contributing sites including commercial and public buildings, residences, and churches. The district has been listed on the National Register of Historic Places since May 2, 1996. Ten of the contributing buildings are listed separately on the National Register of Historic Places. Significant structures located within the historic district are the Monongalia County Courthouse, the Metropolitan Theater, and the Old Morgantown Post Office.

South Park Historic District is a national historic district located at Morgantown, Monongalia County, West Virginia. The district includes 501 contributing buildings and 5 contributing structures in a primarily residential area south of downtown Morgantown. The district is characterized by tightly packed dwellings on a hillside and represent a variety of post-Victorian architectural styles popular between 1900 and 1940. Notable buildings include the First Church of Christ, Scientist, Morgantown High School, Crestholm Pharmacy, and Bobbette's Confectionary.

Morgantown Wharf and Warehouse Historic District is a national historic district located at Morgantown, Monongalia County, West Virginia.

Kingwood Historic District is a national historic district located at Kingwood, Preston County, West Virginia. The district encompasses 103 contributing buildings in the central business district and surrounding residential areas of Kingwood. Most of the buildings are two story, frame and masonry buildings. Notable buildings include the Preston County Courthouse (1934), Kingwood National Bank Building (1908), C.M. Bishop House (1872), Preston Academy (1842), IOOF Lodge, Bank of Kingwood (1900), Bishop Block (1877), Presbyterian Church (1878), Methodist Church (1879), Wilson Building (1930), and Loar's Service Station (1927). Located in the district and listed separately is the James Clark McGrew House.





















