
Pettit Memorial Chapel or Pettit Chapel was designed by architect Frank Lloyd Wright and constructed in 1907. The Pettit Chapel is located in the Belvidere Cemetery in Belvidere, Illinois, United States, which is in Boone County. The cemetery was chartered in 1837 and contains 13,000 known graves. The chapel was listed on the U.S. National Register of Historic Places December 1, 1978. The Pettit Chapel is an example of Frank Lloyd Wright's famed Prairie Style. It is the only funerary structure designed by Wright to be built in his lifetime.

The O. E. Rølvaag House was the home of Ole Edvart Rølvaag (1876–1931), Norwegian-American novelist and professor at St. Olaf College. The home is located at 311 Manitou Street in Northfield, Minnesota, United States. Rølvaag wrote most of his works in this house, which is near St. Olaf College, where he taught.
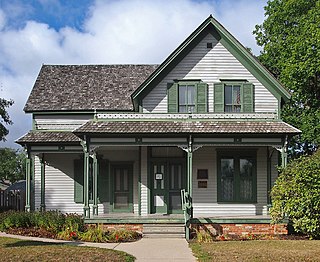
The Sinclair Lewis Boyhood Home is a historic house museum and National Historic Landmark in Sauk Centre, Minnesota, United States. From 1889 until 1902 it was the home of young Sinclair Lewis (1885–1951), who would become the most famous American novelist of the 1920s and the first American to receive the Nobel Prize in Literature. His most famous book, Main Street, was inspired by the town of Sauk Centre as Lewis perceived it from this home.
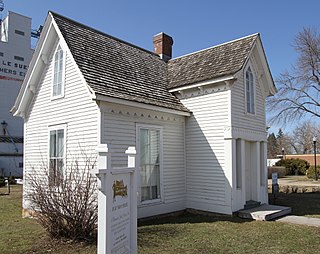
The Dr. William W. Mayo House, located at 118 North Main Street in Le Sueur, Minnesota, United States, is listed on the National Register of Historic Places (NRHP). It was built in 1859 by James Mayo and his brother, William Worrall Mayo who emigrated from Salford, United Kingdom, to the United States in 1846 and became a doctor. William's older son, William James Mayo was born in the home in 1861. William W. Mayo aided pioneers and their families during the Dakota War of 1862 and later moved to Rochester where he became the examining surgeon for the southern Minnesota Civil War draft board. He and his sons, William and Charles founded the 27-bed Saint Marys Hospital which opened in 1889 following the 1883 Rochester tornado. They later founded their namesake, the Mayo Clinic.

Dr. Susan LaFlesche Picotte Memorial Hospital, also known as Walthill Hospital or Dr. Susan Picotte Memorial Hospital, is a former hospital building at 505 Matthewson Street in Walthill, Nebraska, on the Omaha Indian Reservation. The hospital was developed by Dr. Susan LaFlesche Picotte (1865–1915), the first female Native American medical doctor. Built with money raised by Picotte from various sources, it was the first hospital for any Indian reservation not funded by government money. It served the community as a hospital until the 1940s, and has had a variety of other uses since. It was declared a National Historic Landmark in 1993.
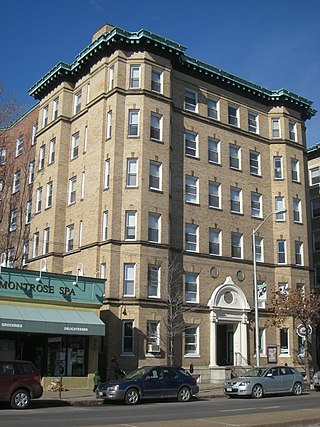
The Montrose is a historic multiunit residential building in Cambridge, Massachusetts. It is a six-story yellow brick building, whose Italian Renaissance details include a copper cornice with modillions, varied window treatments on each floor, belt courses of brickwork between some of the floors, and a front entry surround with fluted Doric columns. Built in 1898, it was one of the first "French flat" luxury apartment houses built in the city. The building was listed on the National Register of Historic Places in 1986.

The Sugar Hill Historic District is a historic district in Detroit, Michigan. It contains 14 structures located along three streets: East Forest, Garfield, and East Canfield, between Woodward Avenue on the west and John R. on the east. The district was listed on the National Register of Historic Places in 2003.

The Clark–Northrup House is a historic house in Sherborn, Massachusetts. Built c. 1845–55, it is a locally unusual example of a Greek Revival house with a more traditional Georgian side-gable roof. The house was listed on the National Register of Historic Places in 1986.

Big Bottom Farm is a farm in Allegany County, Maryland, United States, on the National Register of Historic Places. The Greek Revival house was built circa 1845, possibly by John Jacob Smouse, and exhibits a level of historically accurate detailing unusual for the area. The property includes a late 19th-century barn and several frame outbuildings.

The Loring Residence and Clinic was the first facility built to provide medical services to Valparaiso, Indiana. The residence has continued to provide for public service through its current use by the Valparaiso Woman's Club. Dr. Loring used his home as his medical office until his death in 1914. It was Loring's initial efforts that brought medical care to the county and provided for the first hospital. Although private, it became the county's first public hospital when Loring sold the building in 1906 to build his home and clinic.

The Otis Putnam House is a historic house at 25 Harvard Street in Worcester, Massachusetts. Built in 1887 to a design by Fuller & Delano for a prominent local department store owner, it is a fine local example of Queen Anne architecture executed in brick. The house was listed on the National Register of Historic Places in 1980. It now houses offices.
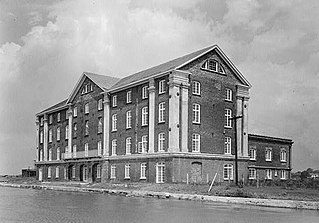
West Point Rice Mill is a former rice mill building in Charleston, South Carolina. It is at the City Marina at 17 Lockwood Drive. West Point Mill was one of three large rice mills in Charleston in the 19th century. This building was constructed in 1861 to replace a rice mill that had burned the previous year. It was named to the National Register of Historic Places on January 20, 1995.

The Harvey P. Sutton House, also known as the H.P. Sutton House, is a six-bedroom, 4,000-square-foot (370 m2) Frank Lloyd Wright designed Prairie School home at 602 Norris Avenue in McCook, Nebraska. Although the house is known by her husband's name, Eliza Sutton was the driving force behind the commissioning of Wright for the design in 1905–1907 and the construction of the house in 1907–1908.

The Dr. Fred Stone Sr. Hospital is a six-story brick structure in Oliver Springs, Tennessee. Noted for its castle-like appearance and eccentric, unplanned design, the building was home to a one-doctor hospital operated by retired U.S. Army physician Fred Stone Sr. (1887–1976) in the 1940s, 1950s, and 1960s. Stone delivered over 5,000 babies while working at the hospital, and expanded the building room-by-room, floor-by-floor in his spare time. In 2006, the building was added to the National Register of Historic Places for its association with the region's medical services history, namely the transition from rural country doctors to modern hospitals.

The Dr. George McLelland Middleton House and Garage is a historic building located in the central part of Davenport, Iowa, United States. The residence has been listed on the National Register of Historic Places since 1982.
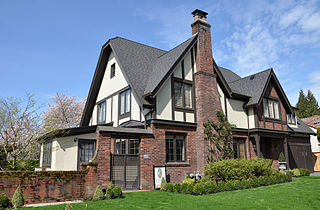
The James Hickey House is a house in the Eastmoreland neighborhood of southeast Portland, Oregon. The Tudor Revival style house was finished in 1925 and was added to the National Register of Historic Places in 1990. It was built by the architectural firm Lawrence & Holford and was one of architect Ellis Lawrence's designs for a building contractor named James Hickey. The house was built with the intention of being a model home in the Eastmoreland neighborhood.

The George W. Palmer House is a historic house located in Chelsea, Michigan.
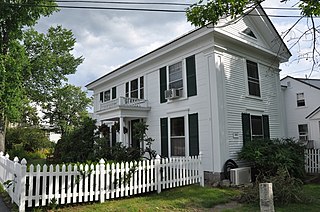
The Dr. Solomon M. Whipple House, also known as the Clough or Woodward House, is a historic house on Main Street in the center of New London, New Hampshire. Built in 1850 for a long-serving doctor, it is the only Greek Revival house in the town. It was listed on the National Register of Historic Places in 1985. It is now the front portion of an assisted living facility.

The Dr. John William Morris Clinic is a historic professional office building at 118 West Main Street in McCrory, Arkansas. It is a single-story stone and masonry structure with a front-facing gable roof. An arcaded porch extends across part of the front, with concrete keystones and quoining. The building was constructed in 1936 and is in a distinctive variant of Craftsman style. Its significance is derived from its association with Dr. John William Morris, who was for many years the only medical doctor in McCrory and the surrounding area, and gained nationwide notice for serving in his profession until he was 101 years old. He was cited at the time as the oldest practicing physician in the country.

Roberts Clinic, a historic Colonial Revival building completed in 1937, was the first medical facility in Austin, Texas established to provide hospital rooms and care exclusively for the comfort of American Black patients. The practice offered treatment for acute and chronic illnesses, preventive treatment, minor surgeries, labor, delivery, and abortion services through the 1960s.


























