
Cass Gilbert was an American architect. An early proponent of skyscrapers, his works include the Woolworth Building, the United States Supreme Court building, the state capitols of Minnesota, Arkansas, and West Virginia, the Detroit Public Library, the Saint Louis Art Museum and Public Library. His public buildings in the Beaux Arts style reflect the optimistic American sense that the nation was heir to Greek democracy, Roman law and Renaissance humanism. Gilbert's achievements were recognized in his lifetime; he served as president of the American Institute of Architects in 1908–09.

Victorian architecture is a series of architectural revival styles in the mid-to-late 19th century. Victorian refers to the reign of Queen Victoria (1837–1901), called the Victorian era, during which period the styles known as Victorian were used in construction. However, many elements of what is typically termed "Victorian" architecture did not become popular until later in Victoria's reign, roughly from 1850 and later. The styles often included interpretations and eclectic revivals of historic styles (see Historicism). The name represents the British and French custom of naming architectural styles for a reigning monarch. Within this naming and classification scheme, it followed Georgian architecture and later Regency architecture and was succeeded by Edwardian architecture.

The Minnesota State Capitol is the seat of government for the U.S. state of Minnesota, in its capital city of Saint Paul. It houses the Minnesota Senate, Minnesota House of Representatives, the office of the Attorney General and the office of the Governor. The building also includes a chamber for the Minnesota Supreme Court, although court activities usually take place in the neighboring Minnesota Judicial Center.
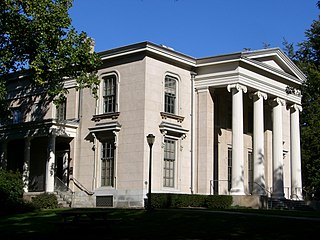
Hillhouse Avenue is a street in New Haven, Connecticut, famous for its many nineteenth century mansions, including the president's house at Yale University. Both Charles Dickens and Mark Twain have described it as "the most beautiful street in America." Much of the avenue is included in the Hillhouse Avenue Historic District, which extends to include houses on adjacent streets.
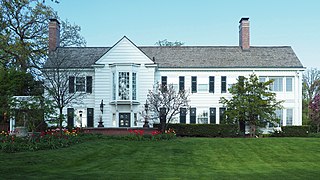
Eastcliff is a 20-room house overlooking the Mississippi River in St. Paul, Minnesota, United States, which serves as the official residence of the president of the University of Minnesota system. It was first built in 1922 by local lumber magnate Edward Brooks Sr. and donated to the university by the Brooks family in 1958, beginning its service as the president's official residence in 1960 when O. Meredith Wilson took the position. In 2000, the home was added to the National Register of Historic Places.
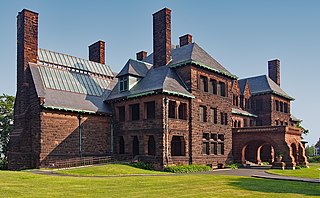
The James J. Hill House in Saint Paul, Minnesota, United States, was built by railroad magnate James J. Hill. The house, completed in 1891, is near the eastern end of Summit Avenue near the Cathedral of Saint Paul. The house, for its time, was very large and was the "showcase of St. Paul" until James J. Hill's death in 1916. It is listed as a U.S. National Historic Landmark, operated by the Minnesota Historical Society. It is also a contributing property to the Historic Hill District.

The Laura Gale House, also known as the Mrs. Thomas H. Gale House, is a home in the Chicago suburb of Oak Park, Illinois, United States. The house was designed by master architect Frank Lloyd Wright and built in 1909. It is located within the boundaries of the Frank Lloyd Wright-Prairie School of Architecture Historic District and has been listed on the U.S. National Register of Historic Places since March 5, 1970.

The Northern Pacific Railway Depot in Little Falls, Minnesota, United States, is a depot designed by notable architect Cass Gilbert in 1899. It was listed on the National Register of Historic Places in 1985.

Summit Avenue is a street in St. Paul, Minnesota, United States, known for being the longest avenue of Victorian homes in the country, having a number of historic houses, churches, synagogues, and schools. The street starts just west of downtown St. Paul and continues four and a half miles west to the Mississippi River where Saint Paul meets Minneapolis. Other cities have similar streets, such as Prairie Avenue in Chicago, Euclid Avenue in Cleveland, and Fifth Avenue in New York City. Summit Avenue is notable for having preserved its historic character and mix of buildings, as compared to these other examples. Historian Ernest R. Sandeen described Summit Avenue as "the best preserved example of the Victorian monumental residential boulevard."

The E. H. Hobe House or Solheim was built in 1897 by Engelbrecht H. Hobe, a Norwegian immigrant, who worked for the newspaper Nordvesten, was a lumber dealer, steam-ship agent, and who became Vice-Consul, then Consul to the Norwegian-Swedish Kingdoms. The Victorian home was visited by Swedish King Gustav V and Crown Prince Olav and Princess Märtha of Norway. In 1918, Hobe purchased the Phillip J. Reilly house in St. Paul, and thereafter used Solheim primarily as a summer home. The estate on Bald Eagle Lake was designed by Minneapolis architect Carl F. Struck.

The Lowertown Historic District is a historic district in the Lowertown neighborhood of Saint Paul, Minnesota, United States. This 16-block warehouse and wholesaling district comprises 37 contributing properties built 1870s–1920. It was listed on the National Register of Historic Places in 1983 for the significance of its river and rail connections, economic impact, architecture, and urban planning. Lowertown was originally the lower landing on the Mississippi River; the first port of access to the Twin Cities. Several warehouse, railroad, banking, and distribution buildings served the entire Upper Midwest from 1880 to 1920. A significant concentration of these buildings survive, unified by similar architectural styles and construction materials. Many were designed by the city's most prestigious architects, including Cass Gilbert and Clarence H. Johnston Sr.
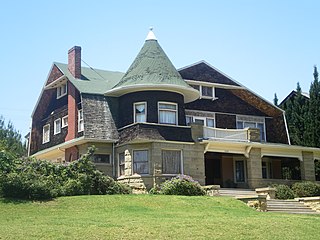
Alvarado Terrace Historic District is a designated historic district in the Pico-Union district of Los Angeles, California. It is located southwest of Downtown Los Angeles, along Alvarado Terrace between Pico Boulevard and Alvarado Street.

The Bardwell–Ferrant House is a house in the Phillips West neighborhood of Minneapolis, Minnesota, United States. It was built in 1883 at 1800 Park Avenue for its first owner, Charles Bardwell, and its original plan was in the Queen Anne style. In 1890 its second owner, Emil Ferrant, had the house remodeled in the Moorish Revival style that was popular at the time. Norwegian-born architect Carl F. Struck added two onion domed towers, a wraparound porch with spindlework columns, ogee arches, and deep-toned stained glass windows. The house was later moved to its present location at 2500 Portland Ave. S. in 1898 to make way for a bank building.

Reed and Stem is an American architectural and engineering firm. The firm was founded in St. Paul, Minnesota in 1891 as a partnership between Charles A. Reed (1858–1911) and Allen H. Stem (1856–1931), the successful partnership captured a wide range of commissions. The firm was reformed as Wank Adams Slavin Associates in 1961, and adopted the name WASA Studio in 2004.
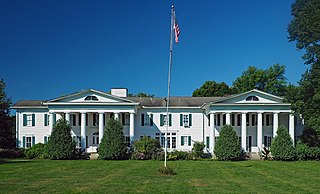
The Cordenio Severance House is a mansion in Cottage Grove, Minnesota, United States, built for attorney Cordenio Severance (1862–1925). The mansion, also known as Cedarhurst, was first built as a simple country farm house shortly after the American Civil War. It was expanded in 1886 to serve as the summer residence of the Severance family. Between 1911 and 1917, additions designed by architect Cass Gilbert expanded the house into a mansion with 12,000 square feet (1,100 m2) and 26 rooms. The Cordenio Severance House was listed on the National Register of Historic Places in 1976 for its local significance in the themes of architecture and law. It was nominated for its association with Cordenio Severance, a leading attorney in Saint Paul, Minnesota, from 1887 to the 1920s, and for being an example of a grand country estate. The mansion now serves as an event venue.

The New York County Lawyers' Association Building is a structure at 14 Vesey Street between Broadway and Church Street in the Financial District of Manhattan, New York City. It was built in 1929–30 and was designed by architect Cass Gilbert in the English Georgian style for the Association, which was founded in 1908. Gilbert's design complements Trinity Church's St. Paul's Chapel, which sits across the street.

The Salvation Army Headquarters, later known as the Seton Center, was a historic structure in St. Paul, Minnesota. Deemed eligible for listing on the National Register of Historic Places (NRHP) in February 1983, owner opposition prevented it from being officially listed. Despite protests by preservationists, the building was demolished by its owner in January 1998.

The John F. Cance House at 807 W. Ridge Ave. in Galesville, Wisconsin was built in 1908.

The William Sauntry House and Recreation Hall is a historic property in Stillwater, Minnesota, United States, consisting of a late-nineteenth-century house and a 1902 addition styled after a Moorish palace. It was listed on the National Register of Historic Places in 1982 for its local significance in the themes of architecture and industry. It was nominated for its association with prosperous local lumberman William Sauntry (1845–1914) and for its fanciful recreation hall, one of Minnesota's best examples of a folly and a rare use of Moorish Revival architecture. Now in separate ownership, the recreation hall has been restored as a private home while the William Sauntry Mansion operates as a bed and breakfast.
Liebenberg and Kaplan (L&K) was a Minneapolis architectural firm founded in 1923 by Jacob J. Liebenberg and Seeman I. Kaplan. Over a fifty-year period, L&K became one of the Twin Cities' most successful architectural firms, best known for designing/redesigning movie theaters. The firm also designed hospitals, places of worship, commercial and institutional buildings, country clubs, prestigious homes, radio and television stations, hotels, and apartment buildings. After designing Temple Israel and the Granada Theater in Minneapolis, the firm began specializing in acoustics and theater design and went on to plan the construction and/or renovation of more than 200 movie houses throughout Minnesota, North and South Dakota, Iowa, and Wisconsin. Architectural records, original drawings, and plans for some 2,500 Liebenberg and Kaplan projects are available for public use at the Northwest Architectural Archives.
























