The Captain David Pugh House is a historic 19th-century Federal-style residence on the Cacapon River in the unincorporated community of Hooks Mills in Hampshire County, West Virginia, United States. It is also known by its current farm name, Riversdell. It is a 2+1⁄2-story frame dwelling built in 1835. It sits on a stone foundation and has a 2+1⁄2-story addition built in 1910. The front facade features a centered porch with shed roof supported by two Tuscan order columns. The rear has a two-story, full-width porch recessed under the gable roof. Also on the property are a contributing spring house, shed, outhouse, and stone wall.
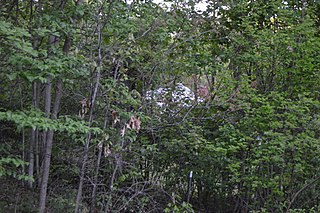
The Hancock House, also known as the "Alpha House," is a historic home located at Bluefield in Mercer County, West Virginia, United States. It was built in 1907, and is a large, 2½-story frame dwelling in the American Foursquare style. It features a massive, very deep porch encircling the house on the front and side elevations and a porte cochere. The house was purchased by the Alpha Phi Alpha fraternity of Bluefield State College in 1962.
Glenburnie is an historic farm complex located between Shepherdstown, West Virginia and Shenandoah Junction, West Virginia. The house was built by James Glenn in 1802, completing the barn two years later.
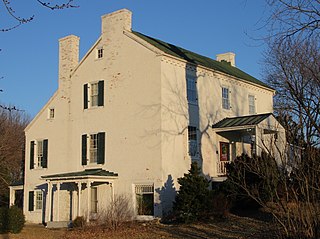
Rock Spring is a historic farmstead property near Shepherdstown, West Virginia.

Scanlon Farm is a late 19th-century loghouse and farm overlooking Three Churches Run east of the unincorporated community of Three Churches, West Virginia. It was listed on the National Register of Historic Places on February 3, 1988.

The John Reaves House is a historic residence and government building in the village of Freeport, Ohio, United States. Constructed by one of the area's earliest settlers, it was later home to one of Freeport's most significant citizens. After years of use as a house, it was converted into non-residential purposes, and it has been named a historic site.

Morris Rees III House, also known as George McKown House and Springvale, is a historic home located near Gerrardstown, Berkeley County, West Virginia. It was built about 1805 and is a two-story, three bay, gable roofed stone house in the Federal style. It sits on a cut stone foundation and features a one-story, one bay portico supported by Tuscan order columns. The portch was built about 1980 and is a replica of the original. Also on the property are a frame kitchen / living quarters, a frame stable, a barn, tractor shed, a stone spring house, a cinder block garage, and a metal grain bin.
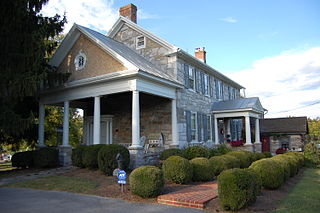
Samuel Cunningham House, also known as Pleasant View Farm, is a historic home located near Hedgesville, Berkeley County, West Virginia. It was built in 1820 and is a two-story, eight bay, gable roofed stone and brick house. The house was expanded about 1840 and a Colonial Revival style porch was added in the early 20th century. Also on the property is a brick smoke house.
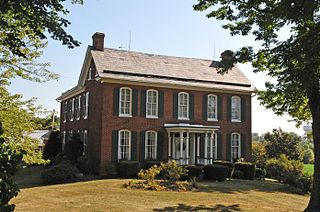
Decatur Hedges House is a historic home located near Hedgesville, Berkeley County, West Virginia. It was built in 1874 and is a two-story, five bay, "L"-shaped brick dwelling. It measures 38 feet wide by 48 feet deep and sits on a stone foundation. Also on the property is a one-story, gable roofed brick outbuilding.

Hughes-Cunningham House, also known as "HuCuRu," is a historic home located near Hedgesville, Berkeley County, West Virginia. The log and stone house is in two sections. The main section was built in 1772 and is a two-story, three bay, gable roofed log building on a stone foundation. It measures 30 feet wide by 25 feet deep. A two bay, one story stone wing was added about 1784.
James Mason House and Farm is a historic home located at Hedgesville, Berkeley County, West Virginia. The two-story stone house was built about 1809, and is a four-bay limestone building with a gable roof measuring 24 feet wide by 22 feet deep. A two-story, concrete block residential addition was completed about 1900. Also on the property is a bank barn and corn crib.

Rush-Miller House is a historic home located near Smoketown, Berkeley County, West Virginia. It is a two-story, "L"-shaped, stone dwelling with a gable roof. It is five bays wide and three bays deep. The rear ell was built about 1810 in the Federal style. The front two-story section was added about 1873. It is five bays wide and is of pounded rubble limestone in the Romanesque style. Also on the property is a stone bank barn (1909), stone and frame smoke house, and a stone springhouse.

Elizabeth Kunkel House is a historic home located near Martinsburg, Berkeley County, West Virginia. It was built in 1907 and is a two-story, "L"-shaped, Late Victorian Gothic-style wood frame dwelling. It measures 40 feet wide and 50 feet deep, with a gable roof, and sits on a stone foundation. It features two steeply pitched Gothic dormers. Also on the property are an early-20th century frame smokehouse and storage building.
Peter Speck House is a historic home located near Martinsburg, Berkeley County, West Virginia. It was built between 1814 and 1815, and consists of a two-story, two-bay, log section with a gable roof attached to a two-story, two-bay, gable-roofed stone section. The building dates to the Federal period. It features a one-story, hip-roof front porch added in the early 1900s. Also on the property is a fieldstone spring house.
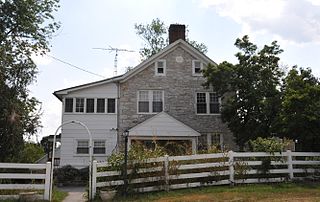
Stone House Mansion, also known as the John Strode House, is a historic home located near Martinsburg, Berkeley County, West Virginia. The main house was built in 1757, and is a two-story, stone house with a slate gable roof. Porches were added during the 20th century. Also on the property is a stuccoed brick ice house, bunk house (1905), and a barn / garage.

Old Stone House, also known as the Webster-Martin-Ireland House, is a historic inn and boarding house, located at Pennsboro, Ritchie County, West Virginia. The main section was built about 1810, and is a 2+1⁄2-story stone structure, five bays wide and two bays deep, with a gable roof. Attached to it is a two-story frame addition with a hipped roof. It features a one-story porch across the front facade. It is open by the Ritchie County Historical Society as a historic house and local history museum.
Nicholas Switzer House, also known as The Old Stone House and "Switzerland," is a historic home located near Wardensville, Hardy County, West Virginia. The house was built in 1788, and is a two-story I-house with a lower-level and attic constructed of uncoursed fieldstone. It sits on a stone foundation and has a side-gable, standing seam metal roof. The rear elevation features a two-story porch built about 1880. The Switzer family were Swiss German immigrants.

Tavenner House is a historic home located at Parkersburg, Wood County, West Virginia. The main house was built about 1812, and is a two-story, brick house coated in stucco in the Federal style. It has a gable roof and sits on a foundation of cut stone slabs. The property includes a 1+1⁄2-story frame dependency with a gable roof and covered in novelty siding. It is the oldest remaining building in the Parkersburg area and is associated with Colonel Thomas Tavenner, a prominent early settler of this area.
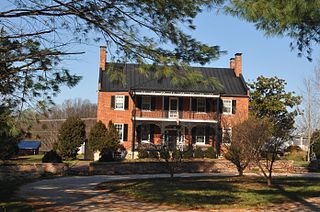
Rose Hill Farm is a home and farm located near Upperville, Loudoun County, Virginia. The original section of the house was built about 1820, and is 2+1⁄2-story, five bay, gable roofed brick dwelling in the Federal style. The front facade features an elaborate two-story porch with cast-iron decoration in a grape-vine pattern that was added possibly in the 1850s. Also on the property are the contributing 1+1⁄2-story, brick former slave quarters / smokehouse / dairy ; one-story, log meat house; frame octagonal icehouse; 3+1⁄2-story, three-bay, gable-roofed, stone granary (1850s); a 19th-century, arched. stone bridge; family cemetery; and 19th century stone wall.

The Craig and Virginia Sheaffer House, also known as the John and Marion Keenan House, is a historic residence located in Fort Madison, Iowa, United States. It was listed on the National Register of Historic Places in 1993.


















