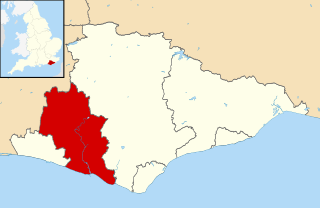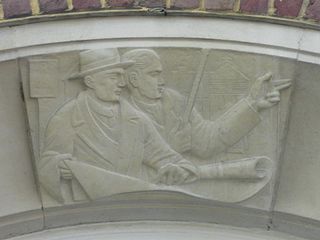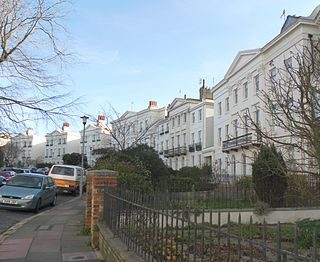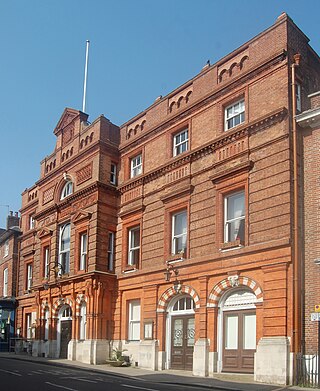
Lewes is the county town of East Sussex, England. The town is the administrative centre of the wider district of the same name and the location of East Sussex County Council at the county hall.

Lewes is a local government district in East Sussex, England. The district is named after the County town of Lewes. The largest town is Seaford. The district also includes the towns of Newhaven, Peacehaven and Telscombe and numerous villages and surrounding rural areas. The Council is based at Marine Workshops a former industrial building in Newhaven which it shares with East Sussex Colleges Group.

East Sussex College or East Sussex College Group is the largest higher education college in East Sussex, providing education and training from foundation to degree level. The college educates almost half of the county's young people and over 8,000 adults each year at campuses in Lewes, Eastbourne, Hastings and Newhaven, and in the workplace.

Lewes Crown Court is a Crown Court venue in Lewes High Street, Lewes, East Sussex, England. It forms part of the Lewes Combined Court Centre which it shares with Lewes County Court. The building, which was known as the "County Hall" from an early stage, was also the headquarters of East Sussex County Council from 1889 to 1938: it is a Grade II* listed building.

Lewes Priory is a part-demolished medieval Cluniac priory in Lewes, East Sussex in the United Kingdom. The ruins have been designated a Grade I listed building.

East Sussex County Council is the upper tier local authority for the non-metropolitan county of East Sussex in England.

Stanmer Church is a former Anglican church in Stanmer village, on the northeastern edge of the English city of Brighton and Hove. The ancient village stands within Stanmer Park, the former private estate of the Earl of Chichester, which the Brighton Corporation acquired for the benefit of Brighton's citizens after the Second World War. The church and a stately home, Stanmer House, stand outside the village but within the park's boundaries. The church, which was declared redundant in 2008, has been listed at Grade II by English Heritage for its architectural and historical importance.

The Pelham Institute is a former working men's club and multipurpose social venue in the Kemptown area of Brighton, part of the English coastal city of Brighton and Hove. Built in 1877 by prolific local architect Thomas Lainson on behalf of the Vicar of Brighton, the multicoloured brick and tile High Victorian Gothic building catered for the social, educational and spiritual needs of the large working-class population in the east of Brighton. After its closure it hosted a judo club, but is now in residential use as flats owned by a housing association. English Heritage has listed the building at Grade II for its architectural and historical importance.

Round Hill is an inner suburban area of Brighton, part of the coastal city of Brighton and Hove in England. The area contains a mix of privately owned and privately rented terraced housing, much of which has been converted for multiple occupancies, and small-scale commercial development. It was developed mostly in the late 19th century on an area of high land overlooking central Brighton and with good views in all directions, the area became a desirable middle-class suburb—particularly the large terraced houses of Roundhill Crescent and Richmond Road, and the exclusive Park Crescent—and within a few decades the whole of the hill had been built up with smaller terraces and some large villas.

Roundhill Crescent is a late-19th-century housing development in Round Hill, an inner suburb of the English coastal city of Brighton and Hove. Partly developed in the 1860s with large terraced houses on a steeply sloping open hillside, the crescent—which "curves and changes height dramatically along its length"—was finished two decades later and now forms the centrepiece of the Round Hill conservation area. Smaller houses completed the composition in the 1880s, and England's first hospital for the treatment of mental illness was founded in the crescent in 1905. The five original sets of houses from the 1860s have been listed at Grade II by English Heritage for their architectural and historical importance, and the crescent occupies a prominent place on Brighton's skyline.

Bethel Baptist Chapel is a Strict Baptist place of worship in the village of Wivelsfield in East Sussex, England. The cause was founded in 1763 by members of a chapel at nearby Ditchling; Henry Booker and other worshippers seceded and began to meet at Wivelsfield after hearing a sermon by George Whitefield. Although some members of the new church soon returned to the Ditchling congregation, the cause thrived under Booker's leadership, and the present chapel—a building of "quiet and unassuming elegance" set in its own graveyard—was erected in 1780. It has served the Strict Baptist community continuously since then, and members founded other chapels elsewhere in Sussex during the 18th and 19th centuries. The chapel is a Grade II Listed building.

Ditchling Unitarian Chapel is a Unitarian chapel in Ditchling, a village in the English county of East Sussex. A congregation of General Baptists began to meet in the 17th century in the village, which was a local centre for Protestant Nonconformist worship, and by the time the present simple Vernacular-style chapel was constructed in 1740 a large proportion of the population held Baptist beliefs. Along with other General Baptist chapels in Sussex, the congregation moved towards Unitarian views in the mid-18th century; this caused a schism which resulted in a new chapel being formed at nearby Wivelsfield. The character of the Ditchling chapel was wholly Unitarian by 1800, and it has continued under various names since then. People associated with the chapel include William Hale White, Henry Acton, Adrian Boult—who was married there—and G. K. Chesterton. The chapel is set back from Ditchling's main street and has an adjoining house and graveyard, all of which contribute to the character of the conservation area which covers the centre of Ditchling village. English Heritage has listed the chapel at Grade II for its architectural and historical importance.

John Leopold DenmanFRIBA was an architect from the English seaside resort of Brighton, now part of the city of Brighton and Hove. He had a prolific career in the area during the 20th century, both on his own and as part of the Denman & Son firm in partnership with his son John Bluet Denman. Described as "the master of ... mid-century Neo-Georgian", Denman was responsible for a range of commercial, civic and religious buildings in Brighton, and pubs and hotels there and elsewhere on the south coast of England on behalf of Brighton's Kemp Town Brewery. He used other architectural styles as well, and was responsible for at least one mansion, several smaller houses, various buildings in cemeteries and crematoria, and alterations to many churches. His work on church restorations has been praised, and he has been called "the leading church architect of his time in Sussex"; he also wrote a book on the ecclesiastical architecture of the county.

Montpelier Crescent is a mid 19th-century crescent of 38 houses in the Montpelier suburb of the English coastal city of Brighton and Hove. Built in five parts as a set-piece residential development in the rapidly growing seaside resort, the main part of the crescent was designed between 1843 and 1847 by prominent local architect Amon Henry Wilds and is one of his most distinctive compositions. Extra houses were added at both ends of the crescent in the mid-1850s. Unlike most other squares, terraces and crescents in Brighton, it does not face the sea—and the view it originally had towards the South Downs was blocked within a few years by a tall terrace of houses opposite. Montpelier was an exclusive and "salubrious" area of Brighton, and Montpelier Crescent has been called its "great showpiece". Wilds's central section has been protected as Grade II* listed, with the later additions listed separately at the lower Grade II. The crescent is in one of the city's 34 conservation areas, and forms one of several "outstanding examples of late Regency architecture" within it.

Vernon Terrace is a mid 19th-century residential development in the Montpelier suburb of Brighton, part of the English coastal city of Brighton and Hove. Construction of the first section started in 1856, and the 37-house terrace was complete in the early 1860s. Architecturally, the houses divide into five separate compositions, although all are in a similar late Regency/Italianate style. This was characteristic of houses of that era in Brighton, and especially in the Montpelier area—where the Regency style persisted much later than elsewhere. Standing opposite is the landmark Montpelier Crescent, which had a view of the South Downs until Vernon Terrace blocked it. Three groups of houses in the terrace have been listed at Grade II by English Heritage for their architectural and historical importance.
Thomas Harrison Myres FRIBA was an English railway architect who designed stations and ancillary buildings for the London, Brighton & South Coast Railway lines that were opened between 1880 and 1883, including several on what is now the Bluebell Railway. He was the son-in-law of the railway company's chief engineer, Frederick Banister. Although most of the lines for which Myres designed the buildings have been closed, many of his buildings survive as private residences. Several of the buildings designed by him are listed buildings, including the goods shed at Singleton in West Sussex which was declared Grade II in April 2013.

Wings Place, formerly Ditchling Garden Manor, also known as Anne of Cleves House, is a Grade I country house in Ditchling, East Sussex, England. It is a Tudor house, said to be one of the best examples in the country.

Pelham House is a large red-bricked building at St Andrews Lane in Lewes, East Sussex. The building which was the headquarters of East Sussex County Council from 1938 to 1968, is a Grade II listed building.

Lewes Town Hall is a municipal building in the High Street in Lewes, East Sussex, England. The structure, which is the meeting place of Lewes Town Council, is a Grade II listed building.



















