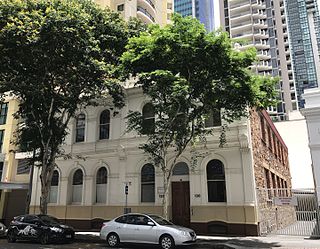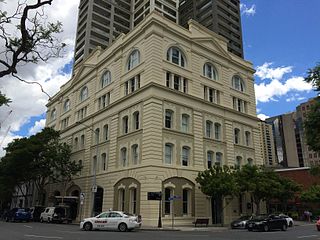
Old State Library Building is a heritage-listed former library building at 159 William Street, Brisbane City, City of Brisbane, Queensland, Australia. It is also known as the former Queensland Museum. It was added to the Queensland Heritage Register on 21 October 1992.

Mooneys Building is a heritage-listed warehouse at 130-132 Mary Street, Brisbane City, City of Brisbane, Queensland, Australia. It was designed by Francis Drummond Greville Stanley and built in 1883 by James S Martin. It was added to the Queensland Heritage Register on 22 June 1993.

169 Mary Street is a heritage-listed warehouse at 169 Mary Street, Brisbane CBD, City of Brisbane, Queensland, Australia. It was designed by Richard Gailey and built from 1887 to 1888 by T Game. It is also known as Coal Board Building. It was added to the Queensland Heritage Register on 21 October 1992.

The Palings Building is a heritage-listed retail building located at 86 Queen Street, Brisbane City, City of Brisbane, Queensland, Australia. It was designed by Richard Gailey as one of a row of four identical buildings and built from 1885 to 1919 by Patten & Son. Two of the four buildings have since been demolished while a third survives but is incorporated into another building. The Palings building was added to the Queensland Heritage Register on 21 October 1992; at that time, the building was used for the City International Duty Free store.

Gardams Building is a heritage-listed retail building at 114 Queen Street, Brisbane City, City of Brisbane, Queensland, Australia. It was built in 1881. It is also known as Rutter and Sons. It was added to the Queensland Heritage Register on 21 October 1992.

Hardy Brothers Building is a heritage-listed shop at 116 Queen Street, Brisbane City, City of Brisbane, Queensland, Australia. It was designed by Richard Gailey and built in 1881. It is also known as Love's Auction Mart. It was added to the Queensland Heritage Register on 21 October 1992.

South Brisbane Library is a heritage-listed former library at 472 Stanley Street, South Brisbane, City of Brisbane, Queensland, Australia. It was designed by Francis Drummond Greville Stanley and built from 1881 to 1902 by W Macfarlane. It is also known as South Brisbane School of Arts, South Brisbane Mechanics Institute, South Brisbane Technical College, and South Brisbane Post & Telegraph Office. It was added to the Queensland Heritage Register on 21 October 1992. It now houses the Griffith University Film School, which forms part of the Queensland College of Art.

Queensland Club is a heritage-listed club house at 19 George Street, Brisbane City, City of Brisbane, Queensland, Australia. It was designed by Francis Drummond Greville Stanley and built from 1882 to 1888 by J Smith & Sons. It was added to the Queensland Heritage Register on 21 October 1992.

The Port Office is a heritage-listed former government building at 39 Edward Street, Brisbane City, City of Brisbane, Queensland, Australia. It was designed by Francis Drummond Greville Stanley and built from 1879 to 1929 by John Petrie. It is also known as Stamford Plaza and Harbours & Marine Building. It was added to the Queensland Heritage Register on 21 October 1992.

Old Mineral House is a heritage-listed warehouse at 2 Edward Street, Brisbane City, City of Brisbane, Queensland, Australia. It was designed by Richard Gailey and built from 1888 to 1890s by William Anthony. It is also known as Smellie & Co Warehouse and the Industrial High School. It was added to the Queensland Heritage Register on 21 October 1992.

Spencers Building is a pair of heritage-listed warehouses at 45–47 and 49–51 Edward Street, Brisbane City, City of Brisbane, Queensland, Australia. It was designed by Francis Drummond Greville Stanley and built from 1889 to 1890 by Thomas Rees. It was added to the Queensland Heritage Register on 27 August 1993.

Youngs Building is a heritage-listed warehouse at 93–103 Edward Street, Brisbane City, City of Brisbane, Queensland, Australia. It was built in 1910 and repaired in 1912. It is also known as Optical Products. It was added to the Queensland Heritage Register on 22 February 1995.

Catholic Centre is a heritage-listed converted warehouse at 149 Edward Street, Brisbane City, City of Brisbane, Queensland, Australia. It was designed by Slatyer & Cosh and built in 1900. It is also known as Edwards Dunlop Building. It was added to the Queensland Heritage Register on 21 October 1992.

Transcontinental Hotel is a heritage-listed hotel at 462-468 George Street, Brisbane City, City of Brisbane, Queensland, Australia. It was designed by Francis Drummond Greville Stanley and built from 1883 to 1884. It was added to the Queensland Heritage Register on 21 October 1992.

Watson Brothers Building is a heritage-listed warehouse at 129 Margaret Street, Brisbane City, City of Brisbane, Queensland, Australia. It was designed by Richard Gailey and built from 1887 to 1918. It was added to the Queensland Heritage Register on 23 April 1999.

St Josephs Cathedral is a heritage-listed Roman Catholic cathedral at 170 William Street, Allenstown, Rockhampton, Rockhampton Region, Queensland, Australia. It was designed by Francis Drummond Greville Stanley and built from 1893 to 1982. It was added to the Queensland Heritage Register on 21 October 1992.

Ipswich & West Moreton Building Society is a heritage-listed building society office at 45 East Street, Ipswich, City of Ipswich, Queensland, Australia. It was designed by Francis Drummond Greville Stanley and built from 1888 to 1950s by Peter Brown. It was added to the Queensland Heritage Register on 21 October 1992.

St Patrick's Roman Catholic Church is a heritage-listed church at Church Street, Gympie, Gympie Region, Queensland, Australia. It was designed by Francis Drummond Greville Stanley and built from 1883 to 1935. It was added to the Queensland Heritage Register on 20 February 1995.

Gympie Stock Exchange is a heritage-listed former bank building and former stock exchange at 236 Mary Street, Gympie, Gympie Region, Queensland, Australia. It was designed by Francis Drummond Greville Stanley and built from 1881 to 1882. It is also the former Australian Joint Stock Bank and the Neilson, Stanton and Parkinson Building. It was added to the Queensland Heritage Register on 15 April 2011.

The Queensland National Bank Building is a heritage-listed former bank building at 186 Quay Street, Rockhampton, Rockhampton Region, Queensland, Australia. It was designed by Francis Drummond Greville Stanley and built in 1880 by Collins & Mclean. It is also known as R Rees and Sydney Jones Building. It was added to the Queensland Heritage Register on 21 October 1992.






















