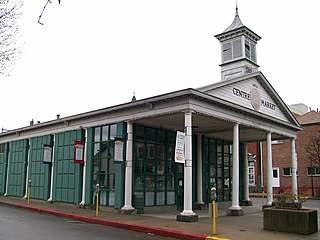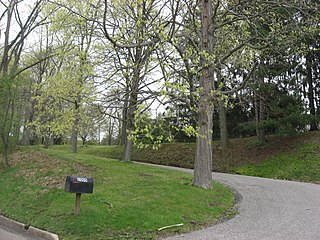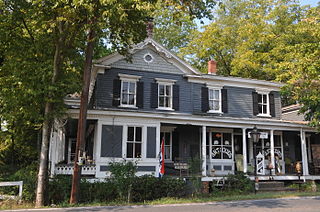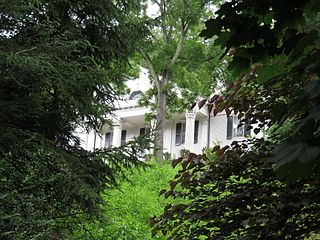
The Peyton Randolph House, also known as the Randolph-Peachy House, is a historic house museum in Colonial Williamsburg, Virginia. Its oldest portion dating to about 1715, it is one of the museum's oldest surviving buildings. It was designated a National Historic Landmark in 1973 as the home of Founding Father Peyton Randolph (1721–1775), the first and third President of the Continental Congress.

The Center Wheeling Market is a historic public market located along Market Street between 22nd and 23rd Streets in Wheeling, Ohio County, West Virginia. It consists of the Center Wheeling Market building as well as the Center Wheeling Fish Market. The 1853 Center Wheeling Market building was designed by architect Thomas Pope as an open market. The building is of neo-classical style with three bays and structural cast iron Doric order columns. It has a gable roof and features a belfry complete with bell. The 1890 open brick, neo-Romanesque section was designed by Wheeling architect Edward B. Franzheim. It has brick piers that support a hipped roof with cross gables and a three-foot overhang. In 1900, a wooden enclosure was built at the northern bay to house the Center Wheeling Fish Market.

Owen Tudor Hedges House, also known as Fairstone and Cedar Grove, is a historic home near Hedgesville, Berkeley County, West Virginia. It was built in 1860 and is a two-story, five-bay, brick Greek Revival style dwelling with a gable roof. It features a one-story, full-width porch along the front facade, with a hipped roof. Also on the property is a barn (1859), ice house, slave house, outbuilding, two sheds, and a well house / gazebo.
Peter Speck House is a historic home located near Martinsburg, Berkeley County, West Virginia. It was built between 1814 and 1815, and consists of a two-story, two-bay, log section with a gable roof attached to a two-story, two-bay, gable-roofed stone section. The building dates to the Federal period. It features a one-story, hip-roof front porch added in the early 1900s. Also on the property is a fieldstone spring house.

Rauch House is a historic home located near Martinsburg, Berkeley County, West Virginia, USA. It was built in 1898 and is a two-story, brick Victorian Gothic-style residence. It measures three bays wide and six bays deep and has a steeply pitched hip roof with projecting gables. Also on the property is a barn (1897), smokehouse (1898), chicken house (1898) and pen building (1899).

Jacob VanDoren House, also known as "Allen Dale," is a historic home located near Martinsburg, Berkeley County, West Virginia. It was built between 1830 and 1836, and is a 2+1⁄2-story, stucco coated stone house in the Greek Revival style. It has a hip roof with balustraded deck and measures 49 feet wide by 44 feet deep. It features a one-story, one bay, entrance porch with a hip roof supported by Ionic order columns.

The Lathrop Russell Charter House is a historic home located at West Union, Doddridge County, West Virginia, U.S.A. It was built in 1877, and is a two-story, T-shaped frame dwelling, with a low-pitched hipped roof with bracketed eaves. It features tall crowned windows and a two-story side porch. Also on the property is a contributing guest house.

Old Stone House, also known as the Webster-Martin-Ireland House, is a historic inn and boarding house, located at Pennsboro, Ritchie County, West Virginia. The main section was built about 1810, and is a 2+1⁄2-story stone structure, five bays wide and two bays deep, with a gable roof. Attached to it is a two-story frame addition with a hipped roof. It features a one-story porch across the front facade. It is open by the Ritchie County Historical Society as a historic house and local history museum.

Gen. I.H. Duval Mansion, also known as the General I.H. Duval House No. 4 and Charles D. and Marjorie Bell Residence, is a historic country home located at Wellsburg, Brooke County, West Virginia. It was built in 1858, and is a two-story, five-bay, rectangular brick dwelling with a hipped roof in the Greek Revival style. It features a three-bay portico with a hipped roof and supported by squared Tuscan order columns. It was built by American Civil War General and Congressman Isaac H. Duval (1824-1902).

David and Lucy Tarr Fleming Mansion, also known as the Oxtoby Mansion, is a historic home located at Wellsburg, Brooke County, West Virginia. It was built in 1845, and is a 2+1⁄2-story, five-bay, rectangular brick dwelling with a hipped roof in the Greek Revival style. It sits on a stone ashlar foundation and features a full-length portico with a hipped roof supported by six Ionic order columns. Also on the property are a contributing garage and carriage house.

Harry and Louisiana Beall Paull Mansion, also known as "Morningside" and the Charles H. and Geraldine Beall House, is a historic home located at Wellsburg, Brooke County, West Virginia. It was built in 1907–1911, and is a stuccoed dwelling in the Mediterranean Revival style with Spanish Colonial Revival style elements. It features a five bay portico with a hipped roof and eight columns. It also has wrought iron porches and pan tile roofs. It was designed by noted Wheeling architect Frederick F. Faris (1870–1927).

Dr. Robert B. McNutt House is a historic home located at Princeton, Mercer County, West Virginia. The original section was built about 1840, and is a classic I house configuration, with a two-story, three-bay main facade and a one-bay-wide, two-story centered portico. Later additions include a one-story, hip-roofed section and a two-story ell. The portico has curvilinear brackets and a second story railing in the Gothic Revival style. The house sits on a random ashlar sandstone foundation. Also on the property is a contributing stone storage building / well house. The house was used as a headquarters and field hospital by the Union Army in the spring of 1862.

Elm Hill, also known as the Campbell-Bloch House, is a historic house and national historic district located near Wheeling, Ohio County, West Virginia. The district includes two contributing buildings and one contributing site. The main house was built about 1850, and is a 2+1⁄2-story, brick house with a low 2-story wing in the Greek Revival style. It has an L-shaped plan, a 3-bay entrance portico, and hipped roof with an octagonal bell-cast central cupola. The interior has a central formal hall plan. Also on the property are a contributing brick, spring house / smoke house and a small cemetery dating to about 1835.

Cobham Park, or Cobham Park Estate, is a historic estate located near Cobham, in Albemarle County and Louisa County, Virginia. The mansion was built in 1856, and is a rectangular 2+1⁄2-story, five-bay, double-pile structure covered by a hipped roof with three hipped roof dormers on each of the main slopes, and one dormer on each end. The house is an unusual example of ante-bellum period Georgian style architecture. It features front and rear, simple Doric order porches supported on square Ionic order columns. Also on the property are: two smokehouses, one brick and one frame, a frame dependency, and a simple two-story frame dwelling. It was the summer home of William Cabell Rives, Jr., (1825-1890), second son of the noted United States senator and minister to France William Cabell Rives.

Walker House, also known as the William Walker House, is a historic home located at Warren, Albemarle County, Virginia. It was built between 1803 and 1805, and is a one-story, three-bay hipped-roof brick house on a high English basement. It has a one-story, one-bay, shed-roofed brick addition built in 1978. It was built by James Walker, a long time employee of Thomas Jefferson.

Monterey High School, also known as Highland High School, Monterey Elementary School, Highland Elementary School, and Highland Center, is a historic school building located at Monterey, Highland County, Virginia. It was built in 1922, and is a one-story, hipped roof garnet sandstone structure in the Classical Revival-style. The three-bay facade consists of two side classroom wings with the central entry portico. It has a multiple hipped roof, symmetrical facade, and portico supported by Doric order columns. The school closed in 1997, and subsequently housed the Highland Center.

Davis–Beard House, also known as Glee Hall and Davis House, is a historic home located at Bristow, Prince William County, Virginia. It was built after the American Civil War, and is a two-story, five-bay, frame dwelling with later additions. The rambling dwelling has a number of Late Victorian style decorative elements. It features a one-story wraparound porch, decorated gables, bay windows, and storefront. Also on the property are a contributing brick hip-roofed carriage house and a small lattice-covered frame privy.

Elmhurst is a historic home located at Fredericksburg, Virginia. It was built in 1871, and is a two-story, three-bay, double-pile, L-plan, brick dwelling in the Italianate style. It is topped by a hipped roof over a low-pitched, pyramidal and shed roof with a large belvedere and eaves supported by large, elaborate brackets. It has a 1+1⁄2-story kitchen wing added in 1900 and a 2+1⁄2-story addition and porch built between 1912 and 1921.

Barton Lodge, also known as Malvern Hall and French House, is a historic home located near Hot Springs, Bath County, Virginia. It was built in 1898–1900, and is a 2+1⁄2-story, five-bay, double pile, Classical Revival style frame dwelling. It features a hipped roof with two hipped-roofed dormers on the north and south elevations and a temple front featuring a pedimented portico supported by Corinthian order columns. It has a one-story, flat-roofed, four-bay west wing. The house is situated on French's Hill overlooking The Homestead. Lettie Pate Whitehead Evans (1872-1953) purchased Barton Lodge in October 1927, and renamed it Malvern Hall. Subsequent to her death in 1953, her Foundation made a gift of the Malvern Hall property in 1961 to St. Luke's Episcopal Church in Hot Springs.
Springfield Brick House, also known as Frenchwood, is a historic home located at Springfield, Hampshire County, West Virginia. It was built about 1855 and is a two-story, five-bay, orange-red brick building with an L-shaped plan. It features a three-bay front porch with a hipped roof supported by Doric order columns. The house has a blend of Georgian and Greek Revival design elements. Also on the property is a contributing well.





















