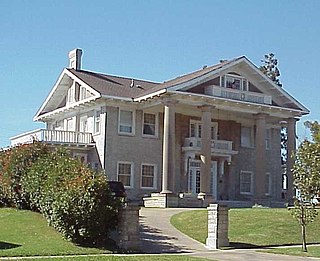
Brady Heights is a historic district in Tulsa, Oklahoma that was listed on the U.S. National Register of Historic Places in 1980, as Brady Heights Historic District. It was Tulsa's first district to be listed in the Register. According to the NRHP documentation, it is the most complete pre-1920 neighborhood surviving in Tulsa. Its boundaries are Marshall Street to the north, the alley between Cheyenne Avenue and Main Street on the east, Fairview Street on the south, and the Osage Expressway right-of-way on the west. At listing, it included 250 contributing buildings.
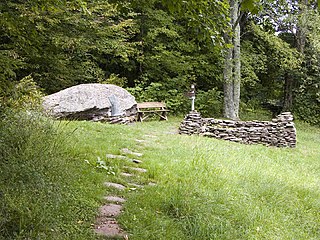
Woodchuck Lodge is a historic house on Burroughs Memorial Road in a remote part of the western Catskills in Roxbury, New York. Built in the mid-19th century, it was the last home of naturalist and writer John Burroughs (1837-1921) from 1908, and is the place of his burial. The property is now managed by the state of New York as the John Burroughs Memorial State Historic Site, and the house is open for tours on weekends between May and October. The property is a National Historic Landmark, designated in 1962 for its association with Burroughs, one of the most important nature writers of the late 19th and early 20th centuries.

The Peck–Bowen House is a historic house located at 330 Fairview Avenue in Rehoboth, Massachusetts.

This is a list of the National Register of Historic Places listings in Mille Lacs County, Minnesota.
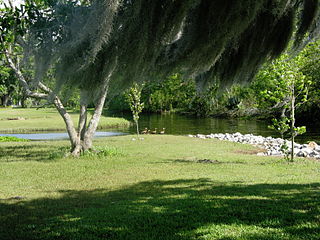
Fairview-Riverside State Park is a tourist attraction 2 miles (3.2 km) east of Madisonville, Louisiana, United States. Its 99 acres (400,000 m2) is set along the banks of the Tchefuncte River. Within the park is the Otis House Museum, built in 1885, which was placed on the National Register of Historic Places in 1999. Visitors go to Fairview-Riverside to camp, and for water sports and fishing. The park has 100 campsites, a short nature trail, and a boardwalk which reveals forested wetlands along the Tchefuncte River.

Bassickville Historic District is a historic district encompassing a well-preserved late 19th-century residential development on the west side of Bridgeport, Connecticut. Located on Bassick, Howard, and Fairview Avenues, the area was developed as a residential subdivision of worker housing by Edmund Bassick. The development is characterized by nearly identical 1-1/2 story frame cottages exhibiting the Stick style of architecture. The district was listed on the National Register of Historic Places in 1987.
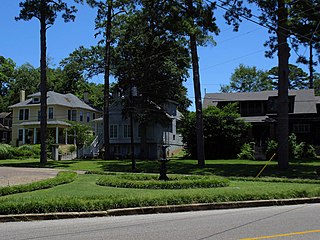
The Cloverdale Historic District is a 156-acre (63 ha) historic district in Montgomery, Alabama. It is roughly bounded by Norman Bridge and Cloverdale roads, Fairview and Felder avenues, and Boultier Street. It contains 463 contributing buildings and 4 structures that date from the mid-19th to the early 20th centuries. The district was placed on the National Register of Historic Places on September 12, 1985.

The Sturgeon House is a saltbox house dating from around 1838 in Fairview, Erie County, in the U.S. state of Pennsylvania. It was listed on the National Register of Historic Places in 1980. The Sturgeon House is operated as museum by the Fairview Area Historical Society.

Charles Thomas House, also known as Fairview, is a historic home located in West Whiteland Township, Chester County, Pennsylvania. The house was designed by noted Philadelphia architect Addison Hutton (1834–1916) and built in 1877-1878. The original house was a two-story, five bay rectangular brick dwelling faced with blue limestone in a Late Gothic Revival style. It has a service wing and the pentagonal library wing was added in 1896.

Fairview is a historic home located near Delaware City, New Castle County, Delaware. It was built in 1822 as a two-story, five-bay rectangular brick dwelling with a Georgian style, center hall plan. It was modified in 1880 by architect Frank Furness to add a shingled third story, four notable corbeled chimneys, and an addition.

Fairview, also known as the George Harbert Farm, is a historic home and farm located near Middletown, New Castle County, Delaware. It was built about 1840, and is a two-story, five bay, stuccoed brick dwelling in a subdued Greek Revival style. It has a hipped roof, rear wing, and has a center-passage plan.

Fairview is a historic home located near Amherst, Amherst County, Virginia. It was built in 1867, and is a 2 1/2-story Italian Villa style brick dwelling. It has a three-story tower set at a 45-degree angle to the primary elevation. The house features a low-pitched roof with overhanging eaves, wide frieze with decorative brackets, arched windows, and a bay window. Also on the property are the contributing late-19th century smokehouse and tenant house.

Fairview Farm is a historic home located near Front Royal, Warren County, Virginia. It was built during the last quarter of the 18th century, and is a two-story, nearly square, timber frame dwelling. It has a hipped roof and two exterior chimneys. It also has two-story porches rebuilt during the restoration in 1984.
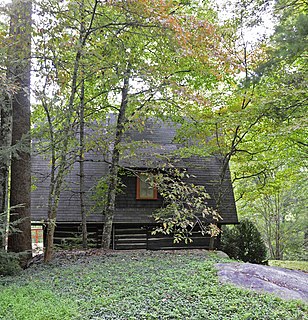
William Nelson Camp Jr. House is a historic home site located at Fairview, Buncombe County, North Carolina. The complex consists of Rustic-style buildings constructed with native materials built about 1926. The main house is a 1 1/2-story, six bay, "L"-plan dwelling of log and frame construction. Related contributing buildings and structures include the water storage building, garage, caretaker's cottage, two spring houses, and a barn.
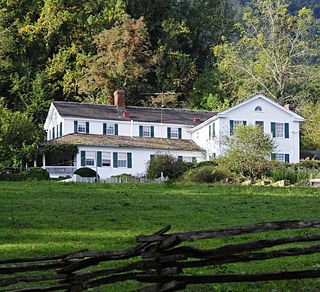
Sherrill's Inn is a historic home located near Fairview, Buncombe County, North Carolina. It is a four bay by two bay, log house of the saddle-bag variety which has been raised to two stories and weatherboarded. Attached to it is an originally separate two-story, log building, two bays wide and two bays deep. Also on the property are a contributing stone spring house and log meathouse. The building was built about 1845, and used as an inn throughout much of the 19th century.

Julian–Clark House, also known as the Julian Mansion, is a historic home located at Indianapolis, Marion County, Indiana. It was built in 1873, and is a 2+1⁄2-story, Italianate style brick dwelling. It has a low-pitched hipped roof with bracketed eaves and a full-width front porch. It features a two-story projecting bay and paired arched windows on the second story. From 1945 to 1973, the building housed Huff's Sanitarium.

Christamore House is a historic settlement house associated with Butler University and located at Indianapolis, Marion County, Indiana. It was built between 1924 and 1926, and is 2 1/2-story, "U"-shaped, Georgian Revival style brick mansion. It consists of a two-story, five bay, central section flanked by one-story wings. It has a slate hipped roof and is nine bays wide, with a three bay central pavilion. The building features large round-arched windows and contains an auditorium and a gymnasium.

The Ruth Anne Dodge Memorial, also known as the Black Angel, is a historic object located in Council Bluffs, Iowa, United States. This is the only work in Iowa by the American sculptor Daniel Chester French. The cast bronze sculpture stands along the edge of Fairview Cemetery as a tribute to Ruth Anne Dodge, the wife of railroad magnate Grenville M. Dodge. The 8.5-foot (2.6 m) tall angel holds a water basin and is wreathed in laurel. Its pedestal is a representation of a ship's prow with a garland swag, carved in pink marble. The pedestal, platform and reflecting pool is the work of New York architect Henry Bacon. The work was commissioned by Dodge's daughters Anne Dodge and Ella Dodge Pusey. It represents a recurring dream their mother had as she was dying of cancer. An angel with a bowl of water approached her and urged her to drink. During the third occurrence of the dream Mrs. Dodge took a drink and she died not long after. The sculpture was individually listed on the National Register of Historic Places in 1980. In 2007 it was included as a contributing property in the Lincoln-Fairview Historic District.

The Lincoln–Fairview Historic District is a nationally recognized historic district located in Council Bluffs, Iowa, United States. It was listed on the National Register of Historic Places in 2007. At the time of its nomination the district consisted of 327 resources, including 264 contributing buildings, two contributing sites, four contributing structures, three contributing objects, 52 non-contributing buildings, and two non-contributing structures. The district is primarily a residential area north of the central business district. It includes the steep loess bluff where President Abraham Lincoln stood to survey the area when he was deciding on the eastern terminus of the Union Pacific Railroad. The Daughters of the American Revolution erected a monument at the location in 1911.

The James Anderson House is a historic house in Fairview, Utah. It was built in 1880 for James Anderson, an immigrant from Scotland whose parents converted to The Church of Jesus Christ of Latter-day Saints before settling in Utah in 1860. Anderson became a sheep farmer and landowner, and he was also the president of the Fairview Co-op, and he served on the boards of directors of the Fairview State Bank and the Union Roller Mills. He lived here with his wife, née Hannah M. Cheney. The house has been listed on the National Register of Historic Places since October 3, 1980.
























