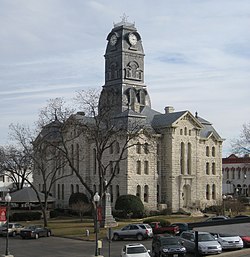| Fannin County Courthouse | |
|---|---|
 | |
| General information | |
| Architectural style | 1889 Second Empire; 1965 Modern Movement, Art Deco |
| Town or city | Bonham, Texas |
| Country | United States |
| Coordinates | 33°34′39″N96°10′43″W / 33.5776°N 96.1787°W |
| Construction started | 1888 |
| Completed | 1889, lost tower 1929 fire; massive renovation 1969, restoration complete 2022 |
| Design and construction | |
| Architect(s) | 1888 Wesley Clark Dodson (1829-1914) of Dodson & Dudley of Waco, TX; 1965, unknown |


The Fannin County Courthouse is a historic courthouse building located in Bonham, Fannin County, Texas. Built in 1888-1889 of rough-cut local limestone from Gober by Scottish-born stonemasons Kane and Cormack, it was designed in the Second Empire style of architecture by Waco-based architect Wesley Clark Dodson (1829–1914) of the firm Dodson and Dudley. As built it was similar in appearance to the Hood County Courthouse Dodson designed shortly after it. [1] Its central clock tower and elaborate mansard roof were destroyed by fire on New Year's Eve, December 31, 1929, and were replaced by a flat roof. [2] In 1965 the courthouse was modernized, the remaining roof pediments were removed and the exterior was covered with a smooth surface of what is called Lueders stone or Lueders limestone, so that it appeared to be a Moderne or rather plain Art Deco building. [3] [4] [5]
Contents
In 2008 the county received a state historical renovation grant and discussion ensued about whether to restore the building to its earlier grandeur. [6]
On November 8, 2016, a courthouse restoration bond proposal was passed by Fannin County voters. This $12.5 million bond, in conjunction with a matching $5 million grant from the Texas Historical Commission, will restore the courthouse to its original 1888 design.