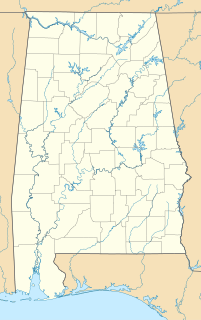
The Old Dauphin Way Historic District is a historic district in the city of Mobile, Alabama, United States. It was named for Dauphin Way, now known as Dauphin Street, which bisects the center of the district from east to west. The district is roughly bounded by Broad Street on the east, Springhill Avenue on the north, Government Street on the south, and Houston Avenue on the west. Covering 766 acres (3.10 km2) and containing 1466 contributing buildings, Old Dauphin Way is the largest historic district in Mobile.

The Yale Avenue Historic District is a residential historic district near the center of Wakefield, Massachusetts. It encompasses eight residential properties, all but one of which were developed in the 1860s and 1870s, after the arrival of the railroad in town. These properties were built primarily for Boston businessmen, and mark the start of Wakefield's transition to a suburb.

The Francis Dewey House is a historic house at 71 Elm Street in Worcester, Massachusetts. Built in 1912, it is locally distinctive for its architecturally eclectic design by the Boston firm of Little & Browne. The house was listed on the National Register of Historic Places in 1980. Its owner, Francis H. Dewey, was a prominent lawyer and businessman. He was the fourth generation of his family in the legal profession, and served as a judge and railroad company executive.

The McCall Street Historic District in Waukesha, Wisconsin is a historic district that was first listed on the National Register of Historic Places in 1983. In 1983 it included 51 buildings deemed to contribute to the historic character of its 13-acre (5.3 ha) area. In 1993 the boundaries were increased to include a 40-acre (16 ha) area having 100 contributing buildings.

The Strickland Road Historic District of Greenwich, Connecticut is a 9-acre (3.6 ha) historic district that was listed on the U.S. National Register of Historic Places in 1990. The district extends along Strickland Road in the Cos Cob section of Greenwich, between its junction River Road in the south, to just north of its junction with Loughlin Road in the north. It represents a well-preserved cross-section of residential architecture dating coverint a 200-year period, from about 1740 to 1934. It includes the c. 1730 Bush-Holley House, a historic house museum which is a National Historic Landmark for it role in the Cos Cob art colony. There are 28 primary contributing buildings in the district. Most of the buildings are wood frame structures between one and three stories in height; the notable exceptions are two of the later houses, which are Tudor Revival in style and have brick and stucco exteriors.

The Bridge Avenue Historic District is located in a residential neighborhood on the east side of Davenport, Iowa, United States. It has been listed on the National Register of Historic Places since 1983. The historic district stretches from River Drive along the Mississippi River up a bluff to East Ninth Street, which is near the top of the hill.
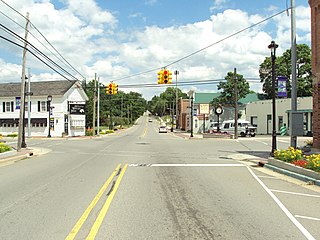
The Metamora Crossroads Historic District is a historic district centered at the intersection of Oak and High Street in the small village of Metamora in Metamora Township in Lapeer County, Michigan. It was designated as a Michigan State Historic Site and also added to the National Register of Historic Places on July 19, 1984.
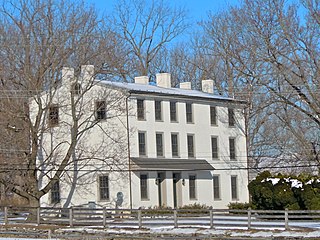
Cyrus Hoopes House and Barn is a historic home and barn located in West Marlborough Township, Chester County, Pennsylvania. The house was built about 1825, with a major wing added about 1860. The original section is three stories and four bays wide. The wing added two additional bays. The house had four bay wide porches and is constructed of stuccoed stone. It displays Greek Revival style design influences. The frame bank barn was built about 1887. It replaced an earlier barn that burned in a fire in 1884. Also on the property are the remains of a limestone quarry and lime kiln.
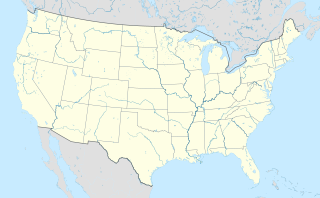
South Milford Historic District, or Victorian South Milford Historic District, is a national historic district located at Milford, Sussex County, Delaware. The district includes 68 contributing buildings. The northernmost part of the district includes part of Milford's central business district. It primarily consists of frame dwellings located on large town lots and a small number of brick commercial structures. They are in a variety of popular styles including Queen Anne and Gothic Revival. Notable buildings include the Windsor Block (1872), Milford Trust Company building, old Post Office building (1910), Adkins House, Causey Mansion (1763), Garrison House, and Causey House.

Granite Mansion was a historic home located at Newark in New Castle County, Delaware. It was built in 1844, and was a three-story, three-bay, cubic stuccoed stone building with a flat roof in the Greek Revival style. It had a rear kitchen wing. The house was renovated in 1924 in the Neoclassical style, to add a two-tiered Corinthian porch on the east elevation and a Doric Porte-Cochere on the west elevation. Also on the property were a small stuccoed spring house and one-and-a-half-story frame and stucco building dated to 1924. The house has been demolished and the property occupied by the First Presbyterian Church of Newark.

J. McIntyre Farm is a historic farm located near Newark, New Castle County, Delaware. The property includes five contributing buildings. They are a stuccoed brick house with frame Gothic Revival style additions, a stone bank barn, and three late 19th century outbuildings: a braced frame corn crib, a braced frame machine shed, and a two-story granary covered with corrugated metal siding. The house is a two-story, three bay, brick building with an added central cross-gable, and a frame wing extending from its west endwall. The barn walls are constructed of large, dark fieldstones with large, rectangular quoins, and in places is covered with a pebbled stucco.

Waveland is a historic plantation house and farm located near Marshall, Fauquier County, Virginia. The mansion was built about 1835, and is a two-story, three bay by five bay, brick dwelling in the Greek Revival style. It has a front gable roof and sits on an English basement. A six-bay-wide, two bay-deep rear addition designed by noted English architect Edmund George Lind (1829–1909) was added in 1859, creating a "T"-plan dwelling. Also on the property are the contributing meat house, stuccoed frame farmhouse, cistern, stone spring house ruin, and stone slave quarters ruin.

The Lawn is a historic home and national historic district located near Nokesville, Prince William County, Virginia. The main house was built in 1926 to replace the original Gothic Revival style dwelling that burned in a fire in 1921. It is a two-story, three-bay, Tudor Revival style, stuccoed dwelling. The house features half-timber framing and a complex cross gable roof. Attached to the house is a brick kitchen wing that survived from the original house. Also included in the district are a board-and-batten schoolhouse, barn, smokehouse, overseer's cottage, privy, stone dairy, and stone root cellar.
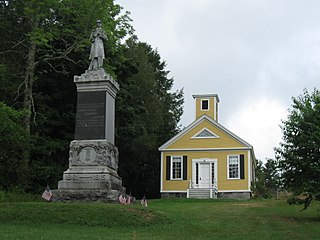
The Dennysville Historic District encompasses the historic town center of Dennysville, Maine. Located near the southern end of the large rural community, its architecture covers more than 100 years of community history, from the early 19th to early 20th centuries. The district extends along Main Street between Maine State Route 86 and Bunker Hill Road, on the west bank of the Dennys River. It was listed on the National Register of Historic Places in 1982.
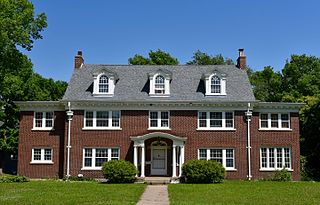
The Highland Historic District is a nationally recognized historic district located in Waterloo, Iowa, United States. It was listed on the National Register of Historic Places in 1984. Because of industrial growth the city's population doubled between 1890 and 1900, and then again between 1900 and 1910. The housing development named the Highlands was developed during this period of economic growth. John Steely, a real estate broker, and Lewis Lichty, an attorney who owned the Waterloo Canning Company, bought the property known as sandhill in 1901, and opened an office for the Highland Land Company in the Century Building in 1905. The historic district is all residential buildings. The oldest house predates the development having been built in 1900. Otherwise construction began in the center of the district in 1908 and moved outward. By 1942 all but 15 houses were built. They are all frame construction with exteriors composed of wood, stucco, brick and stone. Styles popular in the district include Colonial Revival, Tudor Revival and American Craftsman. Waterloo architect Mortimer B. Cleveland is responsible for designing at least 39 of the houses here. Chicago landscape architect Howard Evarts Weed designed the Square and boulevard plantings. This was Waterloo's first suburban residential development. It became the enclave for the city's industrial and professional elite in the first half of the 20th century.
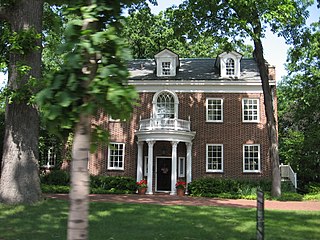
The North Broadway Street Historic District is a 28 acres (11 ha) historic district in De Pere, Wisconsin which was listed on the National Register of Historic Places in 1983. It included 47 contributing buildings and seven non-contributing ones.

The Northwest Side Historic District is residential district in central Stoughton, Wisconsin, United States with 251 contributing homes built from 1854 to 1930. In 1998 the neighborhood was listed on the National Register of Historic Places.

The West Side Residential Historic District is a nationally recognized historic district located in Washington, Iowa, United States. It was listed on the National Register of Historic Places in 2018. At the time it was studied for the State of Iowa it contained 255 resources, which included 184 contributing buildings, one contributing site, one contributing structure, one contributing object, and 68 non-contributing buildings. Some of the numbers could be adjusted up for the National Register nomination as the park required further study. The historic district is a residential neighborhood on the west side of town with houses that were built from the 1850s to the 1960s. The oldest house in the district was constructed in 1856, and eight of the houses were built after 1969, the cut-off year for inclusion as a contributing property. All of the houses are single family dwellings, and most of them are frame construction. Nine of the houses are brick or stucco. They range in height from single-story to two-story structures. The district is noteworthy for its large collection of Victorian styles from the 1880s to the 1900s, but there are also a number of American Foursquare, American Craftsman, and bungalows in the neighborhood as well. The Joseph Keck House and the Frank Stewart House (1894) are individually listed on the National Register of Historic Places.
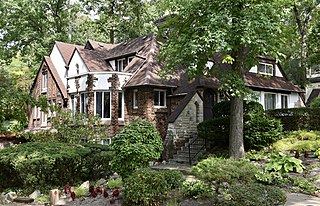
The Merritt Woods Historic District is a residential historic district, roughly bounded by Orchard Street, Emmett Street, Chestnut Street, and the northernmost parts of Woodmer Drive and Crest Drive in Battle Creek, Michigan. It was listed on the National Register of Historic Places in 1994.

The Pinehurst Historic District in Tuscaloosa, Alabama is a residential historic district which was listed on the National Register of Historic Places in 1986. The listing included 17 contributing buildings and nine non-contributing ones.























