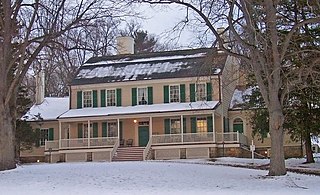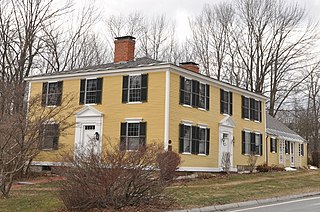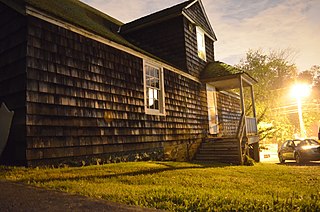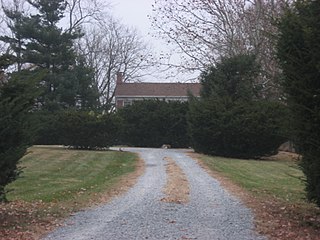
The Franklin Pierce Homestead is a historic house museum and state park located in Hillsborough, New Hampshire. It was the childhood home of the 14th president of the United States, Franklin Pierce.

Valentown Hall is the name of an abandoned historic shopping and community center located in Victor, New York. The structure was built in 1879 by Levi Valentine, and today it is operated as a museum on the National Register of Historic Places.

The John Jay Homestead State Historic Site is located at 400 Jay Street in Katonah, New York. The site preserves the 1787 home of Founding Father and statesman John Jay (1745–1829), one of the three authors of The Federalist Papers and the first Chief Justice of the United States. The property was designated a National Historic Landmark in 1981 for its association with Jay. The house is open year-round for tours.

The Fisher Building and the New Center Building are two office buildings located adjacent to one another at 7430 2nd Avenue and 3011 West Grand Boulevard in the New Center area of Detroit, Michigan. They share a 1980 listing on the National Register of Historic Places.

The Levi Woodbury Homestead is a historic house at 1 Main Street in Francestown, New Hampshire. With a construction history dating to 1787, it is a good local example of Federal period architecture. The house is most significant as the only known surviving structure that has a significant association with statesman Levi Woodbury (1789–1851), who had a long career as a successful politician and jurist. The house was listed on the National Register of Historic Places in 2007.
Tower Homestead and Masonic Temple, also known as Harding Residence and Masonic Temple, is a historic home and Masonic Temple located at Waterville in Oneida County, New York. The house is an 85-by-50-foot residence and consists of three attached sections: a central Greek Revival style, two-story central section built in 1830; an older Federal-style wing built about 1800; and a west wing built in 1910 by Charlemagne Tower, Jr. The homestead also includes a small brick building built as a law office by Charlemagne Tower and later used as a schoolhouse, a barn, two horse barns, the old gardener's house, a small bathhouse, two modern garages, and a modern nursing home (1973). The Masonic Lodge building was built in 1896 by Reuben Tower II as an office. It was later purchased by a local Masonic Lodge and used as a meeting hall. It features a 103-foot-tall (31 m), three-stage tower.

Ezra Carll Homestead is a historic home located in South Huntington, New York in Suffolk County, New York. It is located on the northwest corner of Melville Road and Eckert Street and was built about 1700 and is a 2-story, gable-roofed, wood-shingle dwelling with a lean-to profile and second-story overhang. The oldest part of the structure is the 1+1⁄2-story, gable-roofed south wing. It has a rubblestone foundation and massive central chimney.

Suydam House is a historic home in Centerport in Suffolk County, New York. It was built about 1730 and is a rectangular, five-bay, 1+1⁄2-story saltbox type building with a one-story wing. It features a steeply pitched, asymmetrical gable roof, pierced by a brick chimney.
DeRidder Homestead is a historic home located at Easton in Washington County, New York. It consists of a two-story, three by two bay, brick main block with a one-story rear wing. The earliest part of the house dates to about 1735. Also on the property is a barn and several outbuildings.

Charles C. Platt Homestead is a historic home located at Plattsburgh in Clinton County, New York. It was built about 1802 and is a two-story, rectangular plan dwelling on a stone foundation in the Federal style. It features a one-story, gable roof rear wing with a board and batten wing behind. In 1814, it was used as the headquarters for Major-General Sir Thomas Macdougall Brisbane during the Battle of Plattsburgh.

The Miller-Kingsland House is located at 445 Vreeland Avenue in the town of Boonton in Morris County, New Jersey, United States. The house was built around 1740 and documented by the Historic American Buildings Survey (HABS) in 1938. It was added to the National Register of Historic Places on July 24, 1973, for its significance in architecture and exploration/settlement.

The Butler-McCook Homestead is a historic house museum at 396 Main Street in Hartford, Connecticut. Built in 1782, it is one of the city's few surviving 18th-century houses. It was listed on the National Register of Historic Places in 1971. It is now operated as the Butler-McCook House & Garden by Connecticut Landmarks.

Thomas Dodge Homestead is a historic home in Port Washington, Nassau County, New York. It is a settlement-era farmhouse dated to 1721 with additions completed in approximately 1750 and 1903. It is a 1+1⁄2-story, L-shaped, heavy timber-frame building sheathed with natural cedar wood shingles. The main block has a saltbox shape and there is a nearly square, 1+1⁄2-story gable-roofed wing. Also on the property are a contributing barn (1880), privy (1886), chicken coop, and shed. It is operated as a historic house museum by the Cow Neck Peninsula Historical Society, which has its headquarters in the Sands-Willets Homestead, another historic house museum.
Gaige Homestead is a historic home located at Duanesburg in Schenectady County, New York. The house was built about 1830 and is a rectangular two story, five bay frame building in a vernacular Federal style. It has a one-story, gable roofed side wing. It features a gable roof with cornice returns, a recessed central entrance, and two brick interior end chimneys. Also on the property are two sheds, a carriage house, and a shop building.

Bush-Lyon Homestead is a historic home located at Port Chester, Westchester County, New York. The earliest part was built about 1720. It is a 1+1⁄2-story, five-by-two-bay, frame residence faced in shingles and clapboards. It has a center stone chimney. The rear kitchen wing and 1-story north wing were added about 1800 and the house given its saltbox configuration. In the mid-19th century, the present porch was added with its Doric order piers and a 1-story, gable-roofed wing added. Also on the property are a carriage house, former slave quarters, and a storage building / corn crib. The property was purchased by the village in 1925 from the Bush estate. It served as headquarters for General Israel Putnam, 1777–1778.

Hayes Homestead, also known as Green Lawn Farm, is an historic, American home that is located in Newlin Township, Chester County, Pennsylvania.

The Parsons Homestead is a historic house at 520 Washington Road in Rye, New Hampshire. Probably built at around 1800 but including portions of older buildings, it is a well-preserved example of a distinctive local variant of the Federal style of architecture. It was listed on the National Register of Historic Places in 1980.

Ely Homestead is a historic home located in Fairfield Township, Tippecanoe County, Indiana. It was built in 1847, and is a two-story, Federal style brick dwelling, with a one-story wing. It was restored in 1972. The surrounding property is a contributing site.

The Lowry W. and Hattie N. Goode First North Des Moines House, also known as the Allabach House, is a historic building located in Des Moines, Iowa, United States. The Late Victorian-style single-family dwelling is significant for its association with Lowry W. Goode. Goode was a prominent real estate developer in the Des Moines area in the 19th century. Built c. 1884 in what was the suburb of North Des Moines, this house is one of the last resources that calls attention to his work. The Goode's themselves built and occupied several houses in North Des Moines, and they lived here for about one year after it was built. They then used it as a rental property for a while until they sold it. The two-story brick structure features a main block with a rectangular plan, intersecting gables, a single-story bay window on the west elevation, a two-story extension on the south elevation, and a rear wing. The original porch has been removed. The house was individually listed on the National Register of Historic Places in 1998. It was included as a contributing property in the Polk County Homestead and Trust Company Addition Historic District in 2016.
The Fisher Homestead, located on U.S. Route 60 in Cloverport, Kentucky, was listed on the National Register of Historic Places in 1983. The listing included three contributing buildings.



















