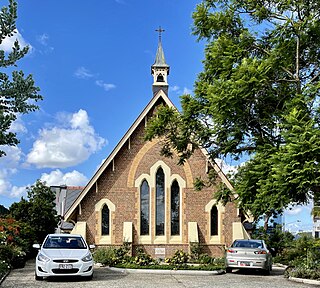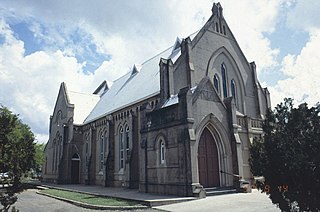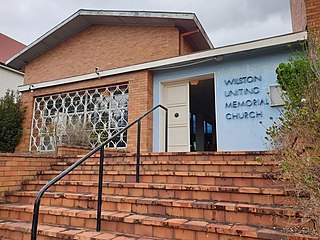
All Saints Anglican Church is a heritage-listed church at 32 Wickham Terrace, Spring Hill, City of Brisbane, Queensland, Australia. First founded in 1862, the current building designed by Benjamin Backhouse was completed in 1869, making it the oldest Anglican church in Brisbane. For most of its history, it has been identified with the High Church or Anglo-Catholic tradition within Anglicanism. It was added to the Queensland Heritage Register on 21 October 1992.

Holy Trinity Parish Hall is a heritage-listed Anglican church hall at 141 Brookes Street, Fortitude Valley, City of Brisbane, Queensland, Australia. It was designed by John Hingeston Buckeridge and built from 1891 to 1892 by John Quinn. It was added to the Queensland Heritage Register on 21 October 1992.

St Agnes Anglican Church is a heritage-listed churchyard at Ipswich Street, Esk, Somerset Region, Queensland, Australia. It was designed by John Hingeston Buckeridge and built in 1889 by Lars Andersen. It is also known as St Agnes Rectory and Church Hall. It was added to the Queensland Heritage Register on 21 October 1992.

Wesley Uniting Church is a heritage-listed former Uniting church at 54 Neil Street, Toowoomba, Toowoomba Region, Queensland, Australia. It was designed by Willoughby Powell and built from 1877 to 1924. It is also known as Wesleyan Methodist Church. It was added to the Queensland Heritage Register on 10 May 1997.

Glengariff is a heritage-listed villa at 5 Derby Street, Hendra, City of Brisbane, Queensland, Australia. It was designed by Hubert George Octavius Thomas, with 1907 alterations by Robin Dods, and built from 1888 to 1889. It is also known as Dura and Glenaplin. It was added to the Queensland Heritage Register on 21 August 1992.

Holy Trinity Church is a heritage-listed Anglican church at 141 Brookes Street, Fortitude Valley, City of Brisbane, Queensland, Australia. It is the second church on that site. It was designed by Francis Drummond Greville Stanley built from 1876 to 1877 by James Robinson. It was modified in 1920-1921, 1925 and 1929. It was added to the Queensland Heritage Register on 21 October 1992.

Holy Trinity Rectory is a heritage-listed Anglican clergy house at 141 Brookes Street, Fortitude Valley, City of Brisbane, Queensland, Australia. It was designed by Francis Drummond Greville Stanley and built in 1889 by James Robinson. It was added to the Queensland Heritage Register on 21 October 1992.

St Thomas' Anglican Church is a heritage-listed church at 69 High Street, Toowong, City of Brisbane, Queensland, Australia. It was designed by Francis Drummond Greville Stanley and built in 1877 by Henry Pears. It was also known as St Thomas' Church of England. It was added to the Queensland Heritage Register on 21 October 1992.

St Patrick's Church is a heritage-listed Roman Catholic church at 58 Morgan Street, Fortitude Valley, City of Brisbane, Queensland, Australia. It was designed by Andrea Giovanni Stombuco and built from 1880 to 1882 by John Arthur Manis O'Keefe. It was added to the Queensland Heritage Register on 21 October 1992.

Fortitude Valley State School is a heritage-listed former state school at 95 Brookes Street, Fortitude Valley, City of Brisbane, Queensland, Australia. It was designed by Benjamin Backhouse and built from 1867 to 1913. It is also known as State Emergency Services State Headquarters and former Fortitude Valley Boys School and former Fortitude Valley Girls and Infants School. It was added to the Queensland Heritage Register on 26 March 1999.

The Fortitude Valley Primitive Methodist Church is a heritage-listed former church and now an art gallery at 483 Brunswick Street, Fortitude Valley, City of Brisbane, Queensland, Australia. It was designed by Richard Gailey and built from 1876 to 1900 by John Smith & Sons on behalf of the Primitive Methodist Church.

St Davids Anglican Church is a heritage-listed church at 1 Church Street, Allora, Southern Downs Region, Queensland, Australia. It was designed by Francis Drummond Greville Stanley and built from 1887 to 1901. It is also known as St David's Church of England. It was added to the Queensland Heritage Register on 24 March 2000.

St Paul's Anglican Church is a heritage-listed church at 124 Brisbane Street, Ipswich, City of Ipswich, Queensland, Australia. It was built from 1855 to 1929. It was added to the Queensland Heritage Register on 21 October 1992.

Ipswich Uniting Church is a heritage-listed Uniting church at Ellenborough Street, Ipswich, City of Ipswich, Queensland, Australia. It was designed and built by Samuel Shenton in 1858. It is also known as Ipswich Central Mission, Wesleyan Chapel, Ellenborough Street Methodist Church, and Ipswich City Uniting Church. It was added to the Queensland Heritage Register on 21 October 1992.

Surface Hill Uniting Church is a heritage-listed former Uniting church at Channon Street, Surface Hill, Gympie, Gympie Region, Queensland, Australia. It was designed by architect Hugo William Du Rietz and built from 1869 to 1937. It is also known as City Church, Surface Hill Methodist Church and Wesleyan/Wesley Church. It was added to the Queensland Heritage Register on 30 May 2003.

St Patrick's Church is a heritage-listed Roman Catholic church at Church Street, Gympie, Gympie Region, Queensland, Australia. It was designed by Francis Drummond Greville Stanley and built from 1883 to 1935. It was added to the Queensland Heritage Register on 20 February 1995.

St Paul's Anglican Church is a heritage-listed church at 178-202 Adelaide Street, Maryborough, Fraser Coast Region, Queensland, Australia. It was designed by Francis Drummond Greville Stanley and built from 1878 to 1921. It was added to the Queensland Heritage Register on 21 October 1992.

St Andrew's Presbyterian Church is a heritage-listed former Presbyterian church at 280 Bolsover Street, in the central business district of Rockhampton, Rockhampton Region, Queensland, Australia. The former church was designed by Voller & Graham in the Gothic Revival style and built from 1893 to 1926. The former church was added to the Queensland Heritage Register on 21 October 1992.

Ashgrove Uniting Church is a heritage-listed former church at 24-30 Ashgrove Avenue, Ashgrove, City of Brisbane, Queensland, Australia. Established in 1962 as the Ashgrove Methodist Church, the church is also known as The Grove Uniting Church. It was designed by James Gibson of Cross and Bain. It was added to the Queensland Heritage Register on 25 June 2021.

Wilston Methodist Memorial Church is a heritage-listed former church at 181 Kedron Brook Road, Wilston, Queensland, Australia. It was designed by Ford, Hutton & Newell and built in 1956. It is also known as Trinity Grove Uniting Church, Trinity-Wilston Memorial Uniting Church, Wilston Uniting Church, and Wilston Methodist Church. It was added to the Queensland Heritage Register on 12 November 2021.























