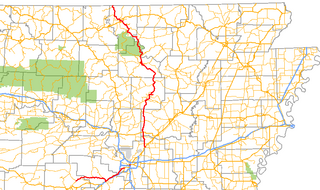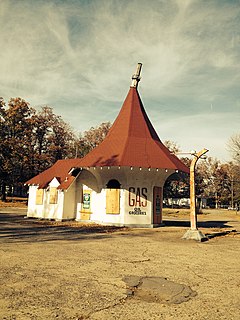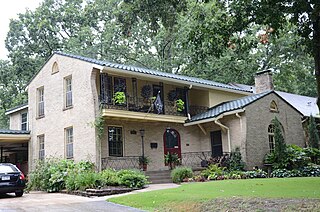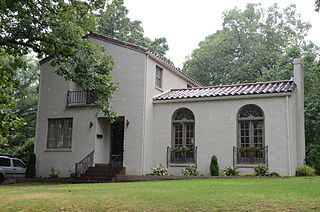Frank Carmean was an architect in Arkansas. Not formally trained as an architect, but rather experienced in building construction, he became a designer. He joined a firm in 1927 that was developing the Edgemont residential area of Little Rock, and is believed to have designed all but one of the 16 homes in the development. The firm billed him as their "architect", and he toured to collect new designs. He introduced or expanded the use of Spanish Colonial architecture in Little Rock. [1] :9

Arkansas is a state in the southern region of the United States, home to over 3 million people as of 2018. Its name is of Siouan derivation from the language of the Osage denoting their related kin, the Quapaw Indians. The state's diverse geography ranges from the mountainous regions of the Ozark and the Ouachita Mountains, which make up the U.S. Interior Highlands, to the densely forested land in the south known as the Arkansas Timberlands, to the eastern lowlands along the Mississippi River and the Arkansas Delta.

Little Rock is the capital and most populous city of the U.S. state of Arkansas. It is also the county seat of Pulaski County. It was incorporated on November 7, 1831, on the south bank of the Arkansas River close to the state's geographic center. The city derives its name from a rock formation along the river, named the "Little Rock" by the French explorer Jean-Baptiste Bénard de la Harpe in the 1720s. The capital of the Arkansas Territory was moved to Little Rock from Arkansas Post in 1821. The city's population was 198,541 in 2016 according to the United States Census Bureau. The six-county Little Rock-North Little Rock-Conway, AR Metropolitan Statistical Area (MSA) is ranked 78th in terms of population in the United States with 738,344 residents according to the 2017 estimate by the United States Census Bureau.

Spanish Colonial architecture represents Spanish colonial influence on New World and East Indies' cities and towns, and it is still being seen in the architecture as well as in the city planning aspects of conserved present-day cities. These two visible aspects of the city are connected and complementary. The 16th century Laws of the Indies included provisions for the layout of new colonial settlements in the Americas and elsewhere.
He often worked with builder Justin Matthews.
More than a dozen of his works survive and are listed on the National Register of Historic Places. [2]

The National Register of Historic Places (NRHP) is the United States federal government's official list of districts, sites, buildings, structures, and objects deemed worthy of preservation for their historical significance. A property listed in the National Register, or located within a National Register Historic District, may qualify for tax incentives derived from the total value of expenses incurred preserving the property.
Some of his work is Bungalow/Craftsman architecture and was covered in a study of Pre-Depression buildings in Edgemont, in Park Hill, in North Little Rock, Arkansas. [1]

Edgemont is an unincorporated community in Cleburne County, Arkansas, United States. Edgemont is located on the north side of Greers Ferry Lake along Arkansas Highway 16, 2 miles (3.2 km) northwest of Greers Ferry. Edgemont has a post office with ZIP code 72044.

North Little Rock is a city in Pulaski County, Arkansas, United States, across the Arkansas River from Little Rock in the central part of the state. The population was 62,304 at the 2010 census. In 2017 the estimated population was 65,911, making it the seventh-most populous city in the state. North Little Rock, along with Little Rock and Conway, anchors the six-county Little Rock–North Little Rock–Conway Metropolitan Statistical Area, which is further included in the Little Rock-North Little Rock Combined Statistical Area with 902,443 residents.
Works (and credits) include:
- Cherry House, 217 Dooley Rd., North Little Rock, Arkansas, (Carmean, Frank) NRHP-listed [2]
- Edgemere Street Bridge, Edgemere St., at Lake No. 3, North Little Rock, AR, (Carmean, Frank) NRHP-listed [2]
- England, Joseph E. Jr., House, 313 Skyline Dr., North Little Rock, AR, (Carmean, Frank) NRHP-listed [2]
- Jeffries House (North Little Rock, Arkansas), 415 Skyline Dr., North Little Rock, AR, (Carmean, Frank) NRHP-listed [2]
- Kleiber House, 637 Skyline Dr., North Little Rock, AR, (Carmean, Frank) NRHP-listed [2]
- Lake No. 1 Bridge, Avondale Rd., over Lake No. 1, North Little Rock, AR, (Carmean, Frank) NRHP-listed [2]
- Lakeshore Drive Bridge, Lakeshore Dr. at Lake No. 3, North Little Rock, AR, (Carmean, Frank) NRHP-listed [2]
- Matthews House (North Little Rock, Arkansas), 406 Goshen, North Little Rock, AR, (Carmean, Frank) NRHP-listed [2]
- Matthews-Bradshaw House, 524 Skyline Dr., North Little Rock, AR, (Carmean, Frank) NRHP-listed [2]
- Matthews-Bryan House, 320 Dooley Rd., North Little Rock, AR, (Carmean, Frank) NRHP-listed [2]
- Matthews-Dillon House, 701 Skyline Dr., North Little Rock, AR, (Carmean, Frank) NRHP-listed [2]
- Matthews-Godt House, 248 Skyline Dr., North Little Rock, AR, (Carmean, Frank) NRHP-listed [2]
- Matthews-MacFadyen House, 206 Dooley Rd., North Little Rock, AR, (Carmean, Frank) NRHP-listed [2]
- Owings House, 563 Skyline Dr., North Little Rock, AR, (Carmean, Frank) NRHP-listed [2]
- Roundtop Filling Station, Intersection of Roundtop and Trammel Roads, Sherwood, AR, (Carmean, Frank) NRHP-listed [2]
- Waterside Street Bridge, Waterside St. near jct. with Jacksonville Blvd., North Little Rock, AR, (Carmean, Frank)
- Young House (North Little Rock, Arkansas), 436 Skyline Dr., North Little Rock, AR, (Carmean, Frank) [2]
- One or more works in Park Hill Historic District, roughly bounded by Plainview Circle, Crestview Blvd., Ridge St. and H Ave., Pulaski, AR, (Carmean, Frank) NRHP-listed [2]
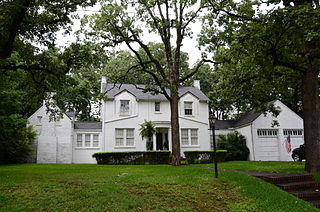
The Cherry House is a historic house at 217 Dooley Road in North Little Rock, Arkansas. It is a 2-1/2 story wood frame structure, finished with a painted brick veneer. The main block has single-story flanking wings, which join it to a two-story wing on the left and a garage on the right. The main entrance is sheltered by a Georgian Revival-style semicircular portico. Built in 1930, it has been asserted to be the finest example of Colonial Revival architecture in the city's Edgemont neighborhood.

The Edgemere Street Bridge is a historic bridge in North Little Rock, Arkansas. It carries Edgemere Street over a small part of Lakewood Lake Number Three. It is a masonry structure with closed spandrels, and has a span of about 18 feet (5.5 m) and a total length of 57 feet (17 m). It is built out of rustic, roughly squared fieldstone, that is laid in uncoursed fashion. Vertical columns project from either side of the spandrels, rising above the deck level to form a decorative parapet. It was built, along with the similar Lakeshore Drive Bridge as part of the innovative Lakewood Development project of developer Justin Matthews in the 1930s.

The Jeffries House is a historic house at 415 Skyline Drive in North Little Rock, Arkansas. It is a 2-1/2 story wood frame structure, finished in a fieldstone veneer, and is three bays wide, with a side gable roof, end chimneys, and symmetrical single-story wings at the sides. The house is distinctive as a fine example of Colonial Revival architecture, rendered in the unusual veneered stone finish. Built in 1931 by the Justin Matthews Company, it was the last house Matthews built in the Edgemont subdivision before the Great Depression brought the development to an end.
