
The Williamson House is a historic house at 325 Fairfax Street in Little Rock, Arkansas. It is a two-story wood frame structure, with a gabled roof, clapboarded exterior, and brick foundation. Its roof has exposed rafter ends in the Craftsman style, and a wraparound porch supported by simple square columns. The projecting entry porch has a gable with decorative false half-timbering, and is supported by grouped columns. The house was designed by Little Rock architect Theodore Sanders and was built about 1911. Photos of the house were used in promotional materials for the subdivision in which it is located.

The Farrell Houses are a group of four houses on South Louisiana Street in Little Rock, Arkansas. All four houses are architecturally significant Bungalow/Craftsman buildings designed by the noted Arkansas architect Charles L. Thompson as rental properties for A.E. Farrell, a local businessman, and built in 1914. All were individually listed on the National Register of Historic Places for their association with Thompson. All four are also contributing properties to the Governor's Mansion Historic District, to which they were added in a 1988 enlargement of the district boundaries.

The Keith House is a historic house at 2200 Broadway in Little Rock, Arkansas. It is a two-story brick structure, three bays wide, with a side-gable roof. A single-story gabled porch projects from the center of the main facade, supported by brick piers, with exposed rafter ends and large Craftsman brackets. The house was designed by noted Arkansas architect Charles L. Thompson and built in 1912. It is a particularly well-executed combination of Craftsman and Prairie School features.
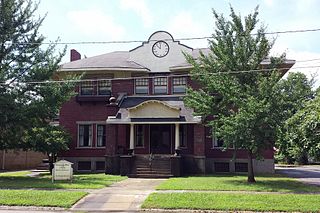
The Elks Club, also known as Community House, is a historic fraternal society clubhouse at 67 West Main Street in Marianna, Arkansas. It is a two-story brick building, built in 1911 by S. A. Keedy, a local contractor. It has an irregular layout, with a two-story main block and a side single-story wing with a porch on its flat roof. The main entry is centered in the two-story block, sheltered by a porch supported by brick posts and Doric columns. It was built for the local chapter of the Benevolent and Protective Order of Elks, who occupied it until financial constraints force its sale in 1934. It was acquired by the city in exchange for the payment of the outstanding mortgage, and was first occupied by the city library, with its second floor ballroom used as a community function space. The space occupied by the library is now used by the local chamber of commerce.

The England House is a historic house at 2121 Arch Street in Little Rock, Arkansas. It is broad two story brick building, capped by a hip roof with gabled dormers. The main facade has a porch extending across its facade, supported by large brick piers. Its basic form is reminiscent of the Prairie School of design, but the house has Classical elements, including its south side porch, which is supported by large Tuscan columns. The house was built in 1914 to a design by architect Charles L. Thompson.

The French–England House is a historic house at 1700 Broadway in Little Rock, Arkansas. It is a large and elaborately-decorated two story American Foursquare house, with a tall hip roof with flared eaves, narrow weatherboard siding, and a high brick foundation. A single-story porch extends across much of the front, with Ionic columns and a modillioned and dentillated cornice. The house was designed by noted Arkansas architect Charles L. Thompson, and was built in 1900.

The Wilson-Martin House is a historic house at 511 Bond Street in Warren, Arkansas. The two story brick house was built in 1916, and is an excellent local example of Georgian Revival styling, despite later alterations. The house was built by John Rufus Wilson, a lawyer, teacher, and state legislator, and was sold by the Wilsons to Bryan Martin, a local merchant, in 1930. The house has elegant Georgian features, including a hip roof, brick corner quoins, and a projecting front entry porch with triangular pediment. The entrance is flanked on both sides by three casement Prairie-style windows. The second floor of the front has a pair of small windows above the entry porch, and flanking sash windows on either side.

The Berger House is a historic house at 1120 South Main Street in Jonesboro, Arkansas.

The Drane House was a historic house at 1004 South First Street in Rogers, Arkansas. It was a 1-1/2 story brick I-house, three bays wide, with a side gable roof. A single-story porch extended across its front facade, supported by wooden box columns and topped by an open balustraded porch. The upper porch was accessed by a centered doorway which has a small gable above. Built c. 1890, it was a rare brick building from the first decade of Rogers' settlement.

The Shiloh House is a historic house on Cliff Road in Sulphur Springs, Benton County, Arkansas. Built in 1927, it is one of the largest examples of Bungalow-style architecture in Benton County. Set on a steeply sloping lot above Cliff Road, it is two stories at the front and three at the back, with a broad single-story porch which extends over a carport to the right. The porch is supported by supports that are a combination of brick piers and boxed columns, joined by a brick balustrade.
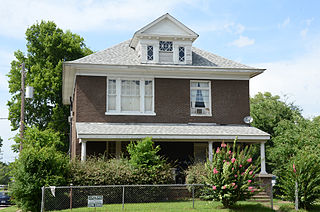
The Bechle Apartment Building is a historic two-unit house at 1000 East 9th Street in Little Rock, Arkansas. It is a 2-1/2 story brick structure, with a hip roof pierced by a single hip-roof dormer at its front. The dormer has small windows laid out like a Palladian window, with Stick style decorative elements. A shed roof porch extends across the building front, supported by Tuscan columns mounted on short brick piers. The building was designed by Charles L. Thompson and was built in 1909.

The Joseph M. Frank House is a historic house at 912 West Fourth Street in Little Rock, Arkansas. It is a two-story wood frame structure, with a brick veneer exterior, and asymmetrical massing typical of the Queen Anne style. It has a variety of gabled projections, recesses, and porches, as well as a projecting angled corner turret. A single-story porch extending across part of the front is supported by Colonial Revival Ionic columns. The house was built in 1900 for a local businessman, and was for many years divided into apartments or professional offices.
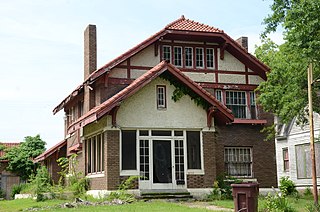
The Katzenstein House is a historic house at 902 West 5th Street in Pine Bluff, Arkansas. It is a two-story brick building, capped by a clipped-gable tile roof. An enclosed front porch projects from the left side of the front. The main gable features a band of five casement windows, and both the main gable and the porch gable feature half-timbered stucco finish. The house was designed by Charles L. Thompson and built in 1913. It is an unusual blending of Craftsman styling applied to an largely American Foursquare plan.

The Augustus Garland House is a historic house at 1404 Scott Street in Little Rock, Arkansas. It is a two-story wood frame structure, with a truncated hip roof, weatherboard siding, and brick foundation. It has an elaborately decorated two-story front porch, featuring bracketed square columns, low jigsawn balustrades, and a modillioned and dentillated cornice. It was built in 1873 for Augustus Garland, a prominent local lawyer who served as Governor of Arkansas, United States Attorney General, and United States Senator.
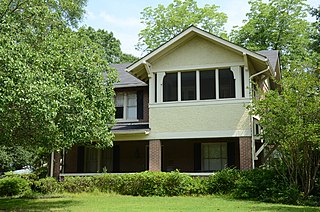
The Nichol House is a historic house at 205 Park Place in Pine Bluff, Arkansas. It is a two-story wood frame structure, its exterior finished in a combination of brick veneer and stucco. A single-story shed-roofed porch extends across the front, supported by brick piers, with a second-story enclosed porch above the right side. Gable ends feature large Craftsman brackets and exposed rafter ends. The house was designed by Charles L. Thompson and was built in 1916 for a local banker.

The Dr. James House was a historic house at West Center and South Gum Streets in Searcy, Arkansas. It was a two-story brick building, with a gabled roof and a brick foundation. A shed-roofed porch extended around its front and side, supported by square posts. It was built about 1880, and was one of a modest number of houses surviving in the city from that period when it was listed on the National Register of Historic Places in 1991. The house has been reported as demolished to the Arkansas Historic Preservation Program, and is in the process of being delisted.
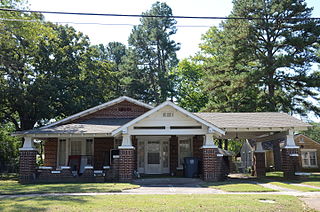
The Arthur W. Woodson House is a historic house at 1005 West Arch Avenue in Searcy, Arkansas. It is a single-story brick building, with a broad gabled roof across its main section. A cross-gabled porte-cochere extends to the right, supported by brick piers, and a hip-roofed porch extends across the front, with a projecting gabled section in front of the entrance, making for a picturesque and irregular roof line. The house was built in 1923, and is one of the city's finer examples of Craftsman architecture.
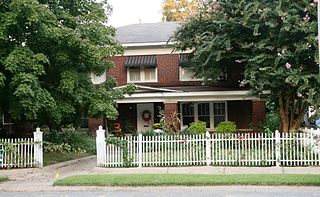
The O.L. Dunaway House is a historic house at 920 Center Street in Conway, Arkansas. It is a two-story brick American Foursquare, with a hip roof and brick foundation. A single-story porch extends across the front and around the side, supported by brick columns. It is relatively broad for the style, its shape influenced by the Prairie School of design. It was built in 1923 for Oscar Lee Dunaway, a Christadelphian Bible school teacher.
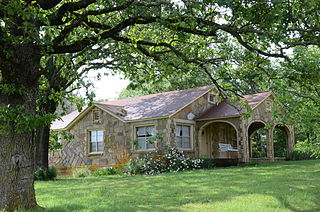
The Melvin Chrisco House is a historic house at 237 Alvin Brown Road in Damascus, Arkansas. It is a single-story wood frame structure, with a gabled roof and an exterior of stone veneer with cream-colored brick trim. A multi-arched gabled-roofed porch shelters the front entrance. The house was built in 1947, its exterior finished by the regionally prominent African-American mason Silas Owens, Sr. It exhibits hallmarks of Owens's work, including herringbone patterning in the stone work, arched porch openings, and the use of cream brick in quoined patterns on corners and openings.

The Wilson House is a historic house at 214 East 5th Street in Russellville, Arkansas. It is a two-story brick building with a hip roof, and tall two-story projecting gabled entry pavilion, supported by massive Doric columns. A two-story porch, open on the second level, wraps across the front and around the left side. Built in 1907 by a local judge, it was from an early date a local tourist attraction for its distinctive appearance.
























