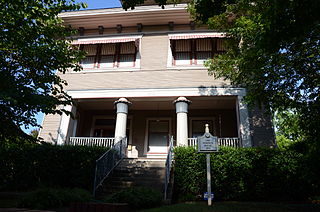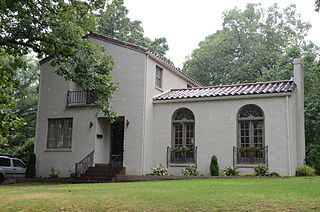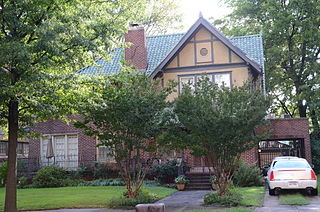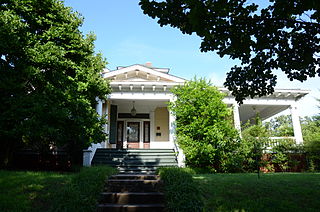
Hillcrest Historic District is a historic neighborhood in Little Rock, Arkansas that was listed on the National Register of Historic Places on December 18, 1990. It is often referred to as Hillcrest by the people who live there, although the district's boundaries actually encompass several neighborhood additions that were once part of the incorporated town of Pulaski Heights. The town of Pulaski Heights was annexed to the city of Little Rock in 1916. The Hillcrest Residents Association uses the tagline "Heart of Little Rock" because the area is located almost directly in the center of the city and was the first street car suburb in Little Rock and among the first of neighborhoods in Arkansas.

The Fordyce House is a historic house at 2115 South Broadway in Little Rock, Arkansas. Built in 1904 to a design by noted Arkansas architect Charles L. Thompson, it is believed to be the state's only example of Egyptian Revival residential design. It is two stories in height, with narrow clapboard trim. A recessed porch shelters the main entrance, with the stairs leading up to flanked at the top by two heavy Egyptian columns. The second floor windows are banded in groups of three and the roof has a deep cornice with curved brackets. John Fordyce, for whom it was built, was a prominent businessman and engineer who held numerous patents related to cotton-processing machinery.

The Nash House is a historic house at 601 Rock Street in Little Rock, Arkansas. It is a two-story wood-frame structure, with a side-gable roof and clapboard siding. A two-story gabled section projects on the right side of the main facade, and the left side has a two-story flat-roof porch, with large fluted Ionic columns supporting an entablature and dentillated and modillioned eave. Designed by Charles L. Thompson and built in 1907, it is a fine example of a modestly scaled Colonial Revival property. Another house that Thompson designed for Walter Nash stands nearby.

The BPOE Elks Club is a historic social club meeting house at 4th and Scott Streets in Little Rock, Arkansas. It is a handsome three-story brick building, with Renaissance Revival features. It was built in 1908 to a design by Theo Saunders. Its flat roof has an extended cornice supported by slender brackets, and its main entrance is set in an elaborate round-arch opening with a recessed porch on the second level above. Ground-floor windows are set in rounded arches, and are multi-section, while second-floor windows are rectangular, set above decorative aprons supported by brackets.

The Little Rock U.S. Post Office and Courthouse, also known as Old Post Office and Courthouse, in Little Rock, Arkansas, is a historic post office, federal office, and courthouse building located at Little Rock in Pulaski County, Arkansas. It is a courthouse for the United States District Court for the Eastern District of Arkansas.

The Cherry-Luter Estate is a historic country estate, also known as The Castle, at 521 West Scenic Drive in North Little Rock, Arkansas. The main house is a two-story French Renaissance limestone structure with a gabled roof and round tower at its southwest corner. A carriage house of similar construction stands nearby, and there is a pavilion with a half-timbered roof with exposed beams. A stone wall lines the road at the edge of the property, which is just under 5 acres (2.0 ha) in size. The estate was largely developed by 1923 by John J. Cherry, and is one of the city's architectural landmarks.

The Joseph E. England Jr. House is a historic house at 313 Skyline Drive in North Little Rock, Arkansas. It is a 1+1⁄2-story brick and stone structure, set on a wedge-shaped lot with expansive views of the Arkansas River. Built in 1928, it is a fine example of Tudor Revival architecture, and one of the Edgemont neighborhood's most elaborate pre-Depression houses. It was built for a prominent local banker and businessman who was an associated of Edgemont's developer, Justin Matthews.

The Jeffries House is a historic house at 415 Skyline Drive in North Little Rock, Arkansas. It is a 2+1⁄2-story wood-frame structure, finished in a fieldstone veneer, and is three bays wide, with a side-gable roof, end chimneys, and symmetrical single-story wings at the sides. The house is distinctive as a fine example of Colonial Revival architecture, rendered in the unusual veneered stone finish. Built in 1931 by the Justin Matthews Company, it was the last house Matthews built in the Edgemont subdivision before the Great Depression brought the development to an end.

The Hotze House is a historic house at 1619 Louisiana Street in Little Rock, Arkansas. It is a 2+1⁄2-story brick structure, with a combination of Georgian Revival and Beaux Arts styling. Its main facade has an ornate half-round two-story portico sheltering the main entrance, with fluted Ionic columns and a modillioned cornice topped by a balustrade. Windows are topped by cut stone lintels. The hip roof is also topped by a balustrade. Built in 1900 to a design by Charles L. Thompson, its interior is claimed to have been designed by Louis Comfort Tiffany. Peter Hotze, for whom it was built, was a major cotton dealer.

The Mehaffey House is a historic house at 2102 South Louisiana Street in Little Rock, Arkansas. It is a two-story wood-frame structure, with a hip roof and weatherboard siding. It has irregular massing characteristic of the late Victorian period, but has a classical Colonial Revival porch, with Tuscan columns supporting a dentillated and modillioned roof. The main entrance features a revival arched transom. The house was built about 1905 to a design by noted Arkansas architect Charles L. Thompson.

The E.O. Manees House is a historic house at 216 West Fourth Street in North Little Rock, Arkansas. It is a 2+1⁄2-story T-shaped brick house with Colonial Revival and Classical Revival styling. It is topped by a tall hip roof, from which several gables project to the front. One is above the main entrance, supported by two-story Doric columns, and shelters part of a two-story porch that covers the right half of the front and part of the side. The house was built in 1895, and was extensively remodeled about 1920 by E. O. Manees, a prominent local businessman and politician.

The Matthews-Bryan House is a historic house at 320 Dooley Road, North Little Rock, Arkansas. It is a two-story masonry structure, built in the English Revival style in 1930 by the Justin Matthews Corporation as part of its Park Hill development. It has a steeply pitched gable roof, with cross-gabled entrance, and is faced in stone and brick. It was designed by Matthews Company architect Frank Carmean, and was one of the last houses built by Matthews before the full effects of the Great Depression affected his building style. As with most of Frank Carmean's homes, there are arches throughout and a full sized guest house in the rear.

The Moore House is a historic house at 20 Armistead Street in Little Rock, Arkansas. It is a 2+1⁄2-story rambling brick structure, built in 1929 to a design by Thompson, Sanders & Ginocchio. It has stylistic elements of the Tudor Revival then popular, including a tile roof, cross-gable above the main entrance, clustered chimneys with corbelled detailing, and asymmetrical arrangements of mostly casement windows. The house was listed on the National Register of Historic Places in 1982.

The Matthews-MacFayden House is a historic house at 206 Dooley Road in North Little Rock, Arkansas. It is a two-story brick structure, with gable-on-hip roof, and a projecting single-story gable-roofed section on the right side of the front. Decoratively corbelled brick chimneys rise at the center of the main roof, and a projecting wood-framed oriel window adds a distinctive touch to the front. The house was built in 1930 by developer Justin Matthews as part of his Edgemont development, and was designed by his company architect, Frank Carmean. It is a picturesque example of English Revival architecture.

North Little Rock City Hall is located at 300 Main Street in North Little Rock, Arkansas. It is a Classical Revival two-story building, with an exterior of stone with terra cotta trim. Prominent features of its street-facing facades are massive engaged two-story fluted Ionic columns. It was built in 1914–15, and is based on the design of a bank building seen by Mayor J.P. Faucette in St. Louis, Missouri.

The Pike–Fletcher–Terry House, also known as just the Terry Mansion and now the Community Gallery at the Terry House, is a historic house at 8th and Rock Streets in central Little Rock, Arkansas. It is a large two-story Greek Revival building, whose grounds occupy the western end of a city block bounded by Rock, 8th, and 7th Streets. Its most prominent feature is its north-facing six-column Greek temple portico. The house was built in 1840 for Albert Pike, a leading figure in Arkansas' territorial and early state history. It has also been home to John Fletcher, a prominent Little Rock businessman and American Civil War veteran, and David D. Terry, Fletcher's son-in-law and also a prominent Arkansas politician. It was then home to prominent philanthropist and political activist Adolphine Fletcher Terry. She and her sister Mary Fletcher Drennan willed the family mansion to the city, for use by the nearby Arkansas Museum of Fine Arts. It has been a municipal building since 1964. It served as the Arkansas Decorative Arts Center from 1985 to 2003.

The Owings House is a historic house at 563 Skyline Drive in North Little Rock, Arkansas. It is a two-story brick building, with classic Spanish Revival features, including a tile roof, arched openings, and iron grillwork. It is unusual in that its brick has not been stuccoed. The house was built in 1927 by Justin Matthews as part of his large Edgemont development. It was the first house to be completed, and was lost by its owners to foreclosure during the Great Depression.

The Schaer House is a historic house at 1862 Arch Street in Little Rock, Arkansas. It is an asymmetrical two story brick house in the Tudor Revival style, designed by Thompson and Harding and built in 1923. Its main roof extends from side to side, with a hip at one end and a gable at the other. On the right side of the front facade, the roof descends to the first floor, with a large half-timbered cross gable section projecting. It also has an irregular window arrangement, with bands of three casement windows in the front cross gable, and on the first floor left side, with two sash windows in the center and the main entrance on the right.

The South Main Street Apartments Historic District encompasses a pair of identical Colonial Revival apartment houses at 2209 and 2213 Main Street in Little Rock, Arkansas. Both are two-story four-unit buildings, finished in a brick veneer and topped by a dormered hip roof. They were built in 1941, and are among the first buildings in the city to be built with funding assistance from the Federal Housing Administration. They were designed by the Little Rock firm of Bruggeman, Swaim & Allen.

The Vinson House is a historic house at 2123 Broadway in Little Rock, Arkansas. It is a single-story wood-frame structure, with broad Classical Revival styling. It has a hip roof, with projecting gables on several sides, and a modillioned cornice. A porch wraps around three sides of the house, supported by Ionic columns. The main entrance is framed by sidelight and transom windows, with pilasters and an entablature. The house was built in 1905 to a design by noted Arkansas architect Charles L. Thompson.






















