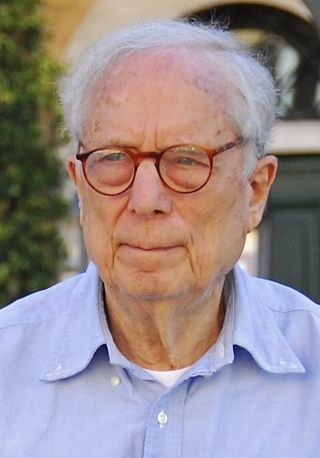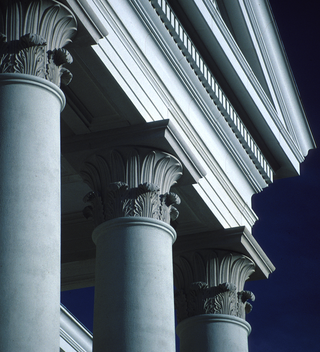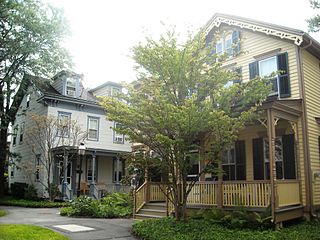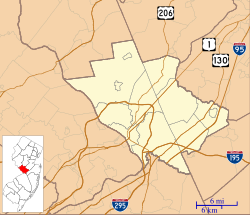
A campus is by tradition the land on which a college or university and related institutional buildings are situated. Usually a college campus includes libraries, lecture halls, residence halls, student centers or dining halls, and park-like settings.

Robert Charles Venturi Jr. was an American architect, founding principal of the firm Venturi, Scott Brown and Associates, and one of the major architectural figures of the twentieth century.

The Princeton Quadrangle Club, often abbreviated to "Quad", is one of the eleven eating clubs at Princeton University that remain open. Located at 33 Prospect Avenue, the club is currently "sign-in," meaning it permits any second semester sophomore, junior or senior to join. The club's tradition of openness is demonstrated as far back as 1970, when Quadrangle became one of the first coeducational eating clubs.
Charles Willard Moore was an American architect, educator, writer, Fellow of the American Institute of Architects, and winner of the AIA Gold Medal in 1991. He is often labeled as the father of postmodernism. His work as an educator was important to a generation of American architects who read his books or studied with him at one of the several universities where he taught.

Muskingum University is a private university in New Concord, Ohio. Chartered in 1837 as Muskingum College, the institution is affiliated with the Presbyterian Church (USA).

Postmodern architecture is a style or movement which emerged in the late 1950s as a reaction against the austerity, formality, and lack of variety of modern architecture, particularly in the international style advocated by Philip Johnson and Henry-Russell Hitchcock. The movement was introduced by the architect and urban planner Denise Scott Brown and architectural theorist Robert Venturi in their book Learning from Las Vegas. The style flourished from the 1980s through the 1990s, particularly in the work of Scott Brown & Venturi, Philip Johnson, Charles Moore and Michael Graves. In the late 1990s, it divided into a multitude of new tendencies, including high-tech architecture, neo-futurism, new classical architecture, and deconstructivism. However, some buildings built after this period are still considered postmodern.

Collegiate Gothic is an architectural style subgenre of Gothic Revival architecture, popular in the late-19th and early-20th centuries for college and high school buildings in the United States and Canada, and to a certain extent Europe. A form of historicist architecture, it took its inspiration from English Tudor and Gothic buildings. It has returned in the 21st century in the form of prominent new buildings at schools and universities including Cornell, Princeton, Washington University, and Yale.

York and Sawyer was an American architectural firm active between 1898 and 1949. The firms' work is exemplary of Beaux-Arts architecture as it was practiced in the United States. The partners Edward York and Philip Sawyer (1868–1949) both trained in the office of McKim, Mead & White in the 1890s. In 1898, they established their independent firm, based in New York City.
The campus of the University of California, Berkeley, and its surrounding community are home to a number of notable buildings by early 20th-century campus architect John Galen Howard, his peer Bernard Maybeck, and their colleague Julia Morgan. Subsequent tenures as supervising architect held by George W. Kelham and Arthur Brown, Jr. saw the addition of several buildings in neoclassical and other revival styles, while the building boom after World War II introduced modernist buildings by architects such as Vernon DeMars, Joseph Esherick, John Carl Warnecke, Gardner Dailey, Anshen & Allen, and Skidmore, Owings and Merrill. Recent decades have seen additions including the postmodernist Haas School of Business by Charles Willard Moore, Soda Hall by Edward Larrabee Barnes, and the East Asian Library by Tod Williams Billie Tsien Architects.

Denise Scott Brown is an American architect, planner, writer, educator, and principal of the firm Venturi, Scott Brown and Associates in Philadelphia. Scott Brown and her husband and partner, Robert Venturi (1925-2018), are regarded as among the most influential architects of the twentieth century, both through their architecture and planning, and theoretical writing and teaching.

Sever Hall is an academic building at Harvard University designed by the American architect H. H. Richardson and built in the late 1870s. It is located in Harvard Yard in Cambridge, Massachusetts. It was designated a National Historic Landmark in 1970, recognized as one of Richardson's mature masterpieces.

The Fisher Fine Arts Library was the primary library of the University of Pennsylvania from 1891 to 1962. The red sandstone, brick-and-terra-cotta Venetian Gothic giant—part fortress and part cathedral—was designed by the acclaimed Philadelphia architect Frank Furness (1839–1912).

Houston Hall is the student union of the University of Pennsylvania, in Philadelphia, Pennsylvania. Completed in 1896, it was the first student union built on an American college campus.

University Hall is the first and oldest building on the campus of Brown University in Providence, Rhode Island. Built in 1770, the building is one of only seven extant college buildings built prior to the American Revolution. According to architectural historian Bryant F. Tolles Jr., the structure is "one of the genuine icons of early American collegiate architecture."
KieranTimberlake is an American architecture firm founded by Stephen Kieran and James Timberlake in Philadelphia. The firm espouses a philosophy of sustainable design, collaborative design, and in-depth research. They have also shown an interest in prefabrication, new technologies and integrating architecture with the actual activities to take place in the buildings they design, especially using "teaching" design elements in schools. Their interest in productions and craft led them to team up with DuPont to develop Smartwrap, a laminated polymer film that can support thin interstitial films, including photovoltaics, OLEDs, polarizing or UV screens, etc.

Allan Greenberg is an American architect and one of the leading classical architects of the twenty-first century, also known as New Classical Architecture.

The Vanna Venturi House, one of the first prominent works of the postmodern architecture movement, is located in the neighborhood of Chestnut Hill in Philadelphia, Pennsylvania in the United States. It was designed by architect Robert Venturi for his mother, Vanna Venturi, and constructed between 1962 and 1964.

The McGregor Memorial Conference Center is an office building located at 495 Ferry Mall, on the campus of Wayne State University in Midtown Detroit, Michigan, United States. Completed in 1958, the building was the first commission of the noted Japanese-American architect Minoru Yamasaki marking his shift from traditional International Style to a style known as the New Formalism. The building was designated a National Historic Landmark for its architecture in 2015.

The campus of Bard College comprises 1,000 acres (400 ha) in Annandale-on-Hudson, New York. The campus, situated on the east shore of the Hudson River, offers sweeping views of the Catskill Mountains and is within the Hudson River Historic District, a National Historic Landmark. Almost all campus buildings built prior to 1950 are listed on the National Register of Historic Places as contributing features to the historic district.

The Princeton Historic District is a 370-acre (150 ha) historic district located in Princeton, New Jersey that was listed on the U.S. National Register of Historic Places in 1975. It stretches from Marquand Park in the west to the Eating Clubs in the East, from the Princeton Cemetery in the north to the Graduate College in the south. The district encompasses the core parts of the campuses of the Princeton Theological Seminary and Princeton University. It also includes the business district centered on Nassau Street and many historic homes, both mansions in the western section and more humble dwellings in the Witherspoon/Jackson neighborhood. Notable churches within the district include Nassau Presbyterian Church, Trinity Episcopal, Nassau Christian Center, and the Princeton University Chapel. The district is home to seven of Princeton's nine, and New Jersey's fifty-eight, National Historic Landmarks, the largest concentration of such sites in the state.





















