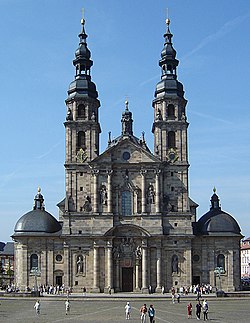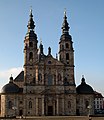
Fulda is a city in Hesse, Germany; it is located on the river Fulda and is the administrative seat of the Fulda district (Kreis). In 1990, the city hosted the 30th Hessentag state festival.

The Papal Basilica of Saint Peter in the Vatican, or simply Saint Peter's Basilica, is a church of the Italian High Renaissance located in Vatican City, an independent microstate enclaved within the city of Rome, Italy. It was initially planned in the 15th century by Pope Nicholas V and then Pope Julius II to replace the ageing Old St. Peter's Basilica, which was built in the fourth century by Roman emperor Constantine the Great. Construction of the present basilica began on 18 April 1506 and was completed on 18 November 1626.

Cathedrals, collegiate churches, and monastic churches like those of abbeys and priories, often have certain complex structural forms that are found less often in parish churches. They also tend to display a higher level of contemporary architectural style and the work of accomplished craftsmen, and occupy a status both ecclesiastical and social that an ordinary parish church rarely has. Such churches are generally among the finest buildings locally and a source of regional pride. Many are among the world's most renowned works of architecture. These include St Peter's Basilica, Notre-Dame de Paris, Cologne Cathedral, Salisbury Cathedral, Antwerp Cathedral, Prague Cathedral, Lincoln Cathedral, the Basilica of Saint-Denis, Santa Maria Maggiore, the Basilica of San Vitale, St Mark's Basilica, Westminster Abbey, Saint Basil's Cathedral, Antoni Gaudí's incomplete Sagrada Família and the ancient cathedral of Hagia Sophia in Istanbul, now a mosque.

Aachen Cathedral is a Catholic church in Aachen, Germany and the cathedral of the Diocese of Aachen.

Baroque architecture is a highly decorative and theatrical style which appeared in Italy in the late 16th century and gradually spread across Europe. It was originally introduced by the Catholic Church, particularly by the Jesuits, as a means to combat the Reformation and the Protestant church with a new architecture that inspired surprise and awe. It reached its peak in the High Baroque (1625–1675), when it was used in churches and palaces in Italy, Spain, Portugal, France, Bavaria and Austria. In the Late Baroque period (1675–1750), it reached as far as Russia, the Ottoman Empire and the Spanish and Portuguese colonies in Latin America. In about 1730, an even more elaborately decorative variant called Rococo appeared and flourished in Central Europe.
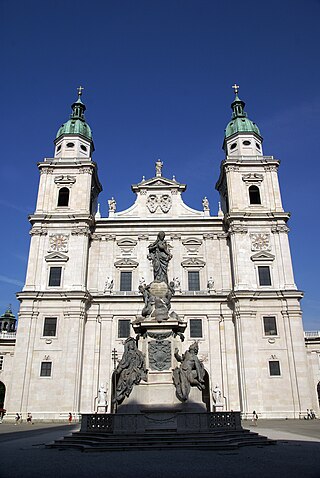
Salzburg Cathedral is the seventeenth-century Baroque cathedral of the Roman Catholic Archdiocese of Salzburg in the city of Salzburg, Austria, dedicated to Saint Rupert and Saint Vergilius. Saint Rupert founded the church in 774 on the remnants of a Roman town, and the cathedral was rebuilt in 1181 after a fire. In the seventeenth century, the cathedral was completely rebuilt in the Baroque style under Prince-Bishop Wolf Dietrich von Raitenau to its present appearance. Salzburg Cathedral still contains the baptismal font in which composer Wolfgang Amadeus Mozart was baptized.
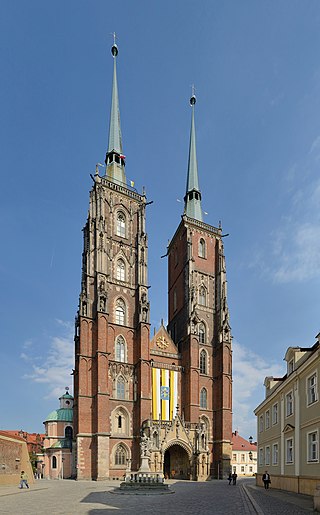
The St. John the Baptist Archcathedral is the seat of the Archdiocese of Wrocław and a landmark of the city of Wrocław in Poland. The cathedral, located in the Cathedral Island, is a Gothic church with Neo-Gothic additions. The current standing cathedral is the fourth church to have been built on the site.
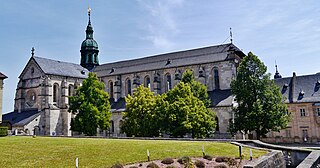
Ebrach Abbey is a former Cistercian monastery in Ebrach in Oberfranken, Bavaria, Germany, now used as a young offenders' institution.

Carolingian architecture is the style of north European Pre-Romanesque architecture belonging to the period of the Carolingian Renaissance of the late 8th and 9th centuries, when the Carolingian dynasty dominated west European politics. It was a conscious attempt to emulate Roman architecture and to that end it borrowed heavily from Early Christian and Byzantine architecture, though there are nonetheless innovations of its own, resulting in a unique character.

Limburg Cathedral (German: Limburger Dom, also known as Georgsdom after its dedication to Saint George, is located above the old town of Limburg in Hesse, Germany. It is the cathedral of the Catholic Diocese of Limburg. Its high location on a rock above the river Lahn provides its visibility from far away. It is the result of an Early Gothic modernization of an originally Early Romanesque building and therefore shows a Romanesque-Gothic transitional style.

Mantua Cathedral in Mantua, Lombardy, northern Italy, is a Roman Catholic cathedral dedicated to Saint Peter. It is the seat of the Bishop of Mantua.
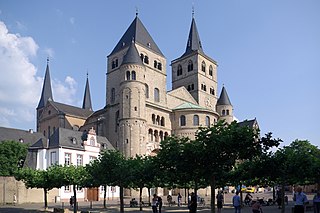
The High Cathedral of Saint Peter in Trier, or Trier Cathedral, is a Roman Catholic cathedral in Trier, Rhineland-Palatinate, Germany. It is the oldest cathedral in Germany and the largest religious structure in Trier, notable for its long life span and grand design. The central part of the nave was built of Roman brick in the early fourth century, resulting in a cathedral that was added onto gradually in different eras. The imposing Romanesque westwork, with four towers and an additional apse, has been copied repeatedly. The Trier Cathedral Treasury contains an important collection of Christian art. In 1986 the church was listed as a UNESCO World Heritage Site, as part of the Roman Monuments, Cathedral of St. Peter and Church of Our Lady in Trier.

Johann Dientzenhofer was a builder and architect during the Baroque period in Germany.
Candidus (Bruun) of Fulda was a Benedictine scholar of the ninth-century Carolingian Renaissance, a student of Einhard, and author of the vita of his abbot at Fulda, Eigil.
Eigil was the fourth abbot of Fulda. He was the nephew and biographer of the abbey's founder and first abbot Saint Sturm. We know about Eigil primarily from the Latin Life that the monk and teacher of Fulda, Candidus Bruun composed about him after his death.

Ljubljana Cathedral, officially named Saint Nicholas's Church, also named Saint Nicholas's Cathedral, the Cathedral of Saint Nicholas, or simply the Cathedral, is a cathedral in Ljubljana, the capital of Slovenia. Originally, Ljubljana Cathedral was a Gothic church. In the early 18th century, it was replaced by a Baroque building. It is an easily recognizable landmark of the city with its green dome and twin towers and stands at Cyril and Methodius Square by the nearby Ljubljana Central Market and Town Hall.

Würzburg Cathedral is a Roman Catholic cathedral in Würzburg in Bavaria, Germany, dedicated to Saint Kilian. It is the seat of the Bishop of Würzburg and has served as the burial place for the Prince-Bishops of Würzburg for hundreds of years. With an overall length of 103 metres, it is the fourth largest Romanesque church building in Germany, and a masterpiece of German architecture from the Salian period. Notable later additions include work by Tilman Riemenschneider and Balthasar Neumann. The cathedral was heavily damaged by British bombs in March 1945 but rebuilt post-World War II.

Michaelsberg Abbey or Michelsberg Abbey, also St. Michael's Abbey, Bamberg is a former Benedictine monastery in Bamberg in Bavaria, Germany. After its dissolution in 1803 the buildings were used for the almshouse Vereinigtes Katharinen- und Elisabethen-Spital, which is still there as a retirement home. The former abbey church remains in use as the Michaelskirche.

Innsbruck Cathedral, also known as the Cathedral of St. James, is an eighteenth-century Baroque cathedral of the Roman Catholic Diocese of Innsbruck in the city of Innsbruck, Austria, dedicated to the apostle Saint James, son of Zebedee. Based on designs by the architect Johann Jakob Herkomer, the cathedral was built between 1717 and 1724 on the site of a twelfth-century Romanesque church. The interior is enclosed by three domed vaults spanning the nave, and a dome with lantern above the chancel. With its lavish Baroque interior, executed in part by the Asam brothers, St. James is considered among the most important Baroque buildings in the Tyrol.
