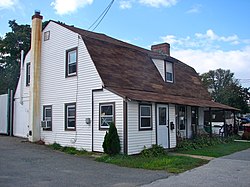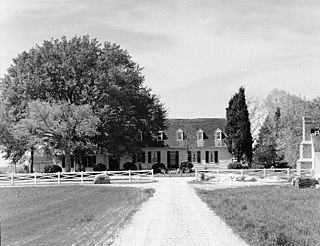
Sarum is a historic home located at Newport, Charles County, Maryland, US. The oldest extant part of the house was built in 1717 by Joseph Pile on or near the site of his grandfather's 17th century house. It was a box-framed hall and parlor dwelling, 32 by 18 feet. A shed was added in 1736; later in the 1800s the ends were extended and new walls of brick were constructed giving the house its present dimensions. Sarum was patented to John Pile in 1662, and remained in the ownership of the Pile family until 1836. It is one of Maryland's finest small Colonial dwellings.
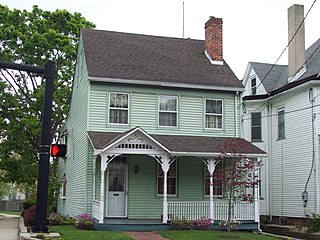
Baily House is a historic home located at Newark in New Castle County, Delaware. It was built about 1835 and is a 2+1⁄2-story "L"-shaped frame dwelling with a three-bay front facade. It was probably constructed as a single-family dwelling that may have been formerly connected to a row of matching houses. Some believe that it was moved from Baltimore to Newark in the mid-19th century. It was the residence of Harriet Baily, who headed the Art Department of the University of Delaware from 1928 until 1956.

James Stewart Jr. House is a historic home located at Christiana, New Castle County, Delaware. It was built in the late-18th century, and is a two-story, five-bay, brick dwelling. It consists of a three-bay, double pile section and a two-bay single pile section. The front facade features a three-bay, one story, hip-roofed facade porch with turned posts and added in the 20th century.

Collison House is a historic home located at Newport, New Castle County, Delaware. It was built about 1885, and is a 2+1⁄2-story, three bay by three bay, square frame dwelling with a mansard roof in the Second Empire style. The mansard roof has broad gable dormers and the house features a two-story, projecting bay. It has a full width, hipped roof porch on the front facade.

Joseph Killgore House was a historic home located at Newport, New Castle County, Delaware. It was built in the second quarter of the 19th century and was a two-story, three-bay, frame dwelling with a gable roof in the saltbox style. It began as a 1+1⁄2-story, hall-parlor plan dwelling and later expanded. It was located next to the Killgore Hall commercial development. The house was demolished in about 2000.

Springer-Cranston House is a historic home located at Marshallton, New Castle County, Delaware. It was built in the late-18th century, and is a 2+1⁄2-story, four-bay, coursed rubble stone dwelling with a two-story stuccoed stone service wing. It has a Georgian interior floor plan and gable roof. The house is constructed of local Brandywine granite. It was originally a one-story, stone dwelling roughly 24 feet by 18 feet, and subsequently enlarged and modified during the first half of the 19th century. The interior was modernized in the 1940s.

Swanwyck is a historic home located near New Castle in New Castle County, Delaware. It was built between 1813 and 1819, and is a two-story, three-bay, stuccoed brick dwelling reflective of the Regency period. The house has been modified by later additions and is now surrounded by 20th century residential development, unlike its original farmland setting.

The Samuel P. Dixon Farm is a historic farm near Ashland, New Castle County, Delaware. The property includes three contributing stone buildings: a house, a spring house and a tri-level bank barn. The house is a two-story, four-bay dwelling in two sections. The older section is dated to the late 18th or early 19th century, with an addition before 1830, about the time the barn was built.

David Eastburn Farm is a historic farm located near Newark, New Castle County, Delaware. The property includes eight contributing buildings: a frame bank barn, a stone dwelling, a stone tenant house possibly dating to the 18th century, and five outbuildings. The dwelling is a three-story, double pile, stuccoed stone building with a pyramidal roof crowned by a flat-roofed belvedere. It has a two-story, hip-roofed rear wing.

William Morgan Farm is a historic farm located near Newark, New Castle County, Delaware. The property includes two contributing buildings. They are a stone bank barn (1809) and a stone dwelling (1813). The barn is constructed of uncoursed, rubble fieldstone and is cornered with large fieldstone quoins. The house is a two-story, three-bay, gable-roofed fieldstone building with an original two-story, gable-roofed rear ell.
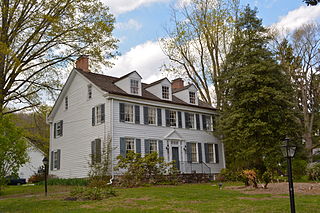
Meeteer House is a historic home located at Newark in New Castle County, Delaware. It was built between 1822 and 1828 and is a 2+1⁄2-story, five-bay, double-pile frame dwelling in a vernacular Federal style. It sits on a raised basement and has a gable roof with dormers. Also on the property is a contributing 19th-century frame carriage house. The house was built by a prominent paper-milling family, the Meeteers.
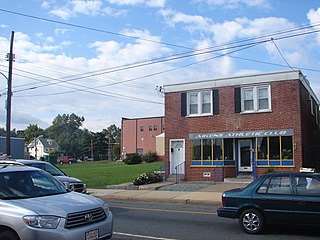
Lewis Weldin House was a historic home located at Newport, New Castle County, Delaware. It was a two-story gable-roofed brick building, seven bays wide. It was built in the late 18th century as a residential/commercial building, and renovated in 1863 by Lewis Weldin to serve as his residence. The building was demolished between 2007 and 2009.

Joseph Tatnall House, also known as the "Oliver Evans House," is a historic home located at Newport, New Castle County, Delaware. The house is alternatively named after Newport's favorite son Oliver Evans (1755-1819), although he had no apparent historical association with it.

Mount Cuba Historic District is a national historic district at Mount Cuba, New Castle County, Delaware. It encompasses twelve contributing buildings, one contributing site, and four contributing structures on seven properties that lie along County Road 261. Notable buildings include the Speakman's grist mill, saw mill, and adjoining stone house; and a number of frame dwellings in a variety of popular mid to late 19th-century architectural styles including Gothic Revival. The contributing site is the Mt. Cuba picnic grounds.

Greenbank Historic Area is a historic grist mill located at Marshallton, New Castle County, Delaware. The property includes the Greenbank Mill, Robert Philips House, and the W. G. Philips House. The mill was built in 1790 and expanded in 1812. It is a 2+1⁄2 story, frame structure with a stone wing. The mill measures 50 feet (15 m) by 39 feet (12 m). The Robert Philips House was built in 1783, and is a 2+1⁄2 story, five bay, stone dwelling with a gable roof. The front facade features a long verandah. The W. G. Philips House, also known as the mill owner's house, dates to the mid-19th century. It consists of a two-story, three bay front section with a three-story, hipped roof rear section. Oliver Evans, a native of nearby Newport, installed his automatic mill machinery in the 1790 building.

Sereck Shallcross House, also known as Oakland, is a historic home located near Odessa, New Castle County, Delaware. It was built in 1842, and is 2+1⁄2-story, five bay, brick dwelling with a flat roof. It is "L"-shaped, with a two-story rear wing added in the 1880s. The design is influenced by the Greek Revival, Italianate, and Georgian styles.

Huguenot House, also known as Homestead Farm and Naudain House, is a historic home located at Taylors Bridge, New Castle County, Delaware. Historical records from the 19th century suggest it was built about 1711 and certainly before 1725. It is a two-story, four bay brick dwelling with a gable roof. It has a 2-story, brick addition, which was at one time a separate kitchen. The house is being restored to its original state by its current owners.

Hersey-Duncan House is a historic home located near Wilmington, New Castle County, Delaware. It was built about 1800, and is a two-story, five-bay, center passage plan dwelling with a gable roof and two-story, stone, rear kitchen wing. It is in a vernacular Federal style. A stuccoed frame, one-story, gable-roof kitchen was added to the north endwall of the main block about 1950 and a two-story frame wing was added to the south side of the rear kitchen wing in the 1930s. Also on the property is a contributing 19th century, stone smokehouse. The house was built by a prominent Red Clay Creek miller in the early 19th century.

Lower Louviers and Chicken Alley, also known as Louviers and Duck Street, is a historic home located near Wilmington in New Castle County, Delaware. It was added to the National Register of Historic Places in 1972.

Delaware Avenue Historic District is a national historic district located at Wilmington, New Castle County, Delaware. It encompasses 180 contributing buildings and 1 contributing structure developed in the late-19th and early-20th centuries. The district is primarily residential and includes a variety of Victorian-era mansions and large dwellings in a variety of popular architectural styles including Italianate, Queen Anne, Colonial Revival, Classical Revival, and American Four Square The houses are detached or semi-detached and are primarily three stories in height with extensive wings to the rear. The district also includes 20th century apartment complexes. Also located in the district is the St. Stephen's Lutheran Church and the Sailors and Soldiers Monument. The separately listed Howard Pyle Studios are also located in the district.
