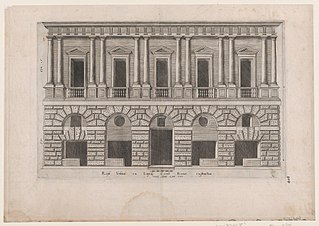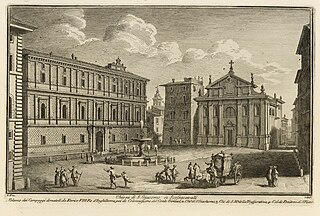
Borgo is the 14th rione of Rome, Italy. It is identified by the initials R. XIV and is included within Municipio I.

Castro Pretorio is the 18th rione of Rome, Italy, identified by the initials R. XVIII, and it is located within the Municipio I. The rione takes its name by the ruins of the Castrum Praetorium, the barracks of the Praetorian Guard, included in the Aurelian Walls.

Palazzo Caprini was a Renaissance palazzo in Rome, Italy, in the Borgo rione between Piazza Scossacavalli and via Alessandrina. It was designed by Donato Bramante around 1510, or a few years before.

The Palace of Justice, colloquially nicknamed il Palazzaccio, is the seat of the Supreme Court of Cassation and the Judicial Public Library of Italy. It is located in the Prati district of Rome, facing Piazza dei Tribunali, Via Triboniano, Piazza Cavour, and Via Ulpiano.

Girolamo Rusticucci was an Italian Roman Catholic cardinal and bishop. He was personal secretary to Cardinal Michele Ghislieri, later Pope Pius V, who made Rusticucci a cardinal. He occupied numerous important positions, including papal legate to France and Spain, Camerlengo (treasurer) and Vice-Dean of the College of Cardinals, and Vicar General of Rome.

Piazza d'Aracoeli is a square of Rome (Italy), placed at the base of the Capitoline Hill, in the Rione X Campitelli.

Via dei Coronari is a street in the historic center of Rome. The road, flanked by buildings mostly erected in the 15th and the 16th century, belongs entirely to the rione Ponte and is one of the most picturesque roads of the old city, having maintained the character of an Italian Renaissance street.

Palazzo Serristori is a Renaissance building in Rome, important for historical and architectural reasons. The palace is one of the few Renaissance buildings of the rione Borgo to have outlived the destruction of the central part of the neighborhood due to the building of Via della Conciliazione, the grand avenue leading to St. Peter's Basilica.

Annibale Lippi was an Italian architect active during the second half of 16th century. He was son of the sculptor and architect Nanni di Baccio Bigio. Pupil of Francesco Salviati, his only certain works are the church of Our Lady of Loreto at Spoleto, built around 1572, where he adopts a Vignola style, the churches of Santa Maria a Monte Cavallo and Santa Maria della Pietà a Piazza Colonna, both in Rome. The Villa Medici in Rome, who used to be assigned to it, is probably due to his father, but he worked there during the construction. In Rome Lippi restored the Palazzo dei Convertendi at Piazza Scossacavalli in Borgo, when this was bought by Cardinal Francesco Commendone (1523–84), and gave to the building its definitive facade. In 1578 he appeared among the members of the Accademia dei Virtuosi at Pantheon. He died after 18 November 1581 when, already ill, wrote his testament, and was buried in the family tomb in Trinità dei Monti in Rome.

Palazzo dei Convertendi is a reconstructed Renaissance palace in Rome. It originally faced the Piazza Scossacavalli, but was demolished and rebuilt along the north side of Via della Conciliazione, the wide avenue constructed between 1936 and 1950, which links St Peter's Basilica and the Vatican City to the centre of Rome. The palace is famous as the last home of the painter Raphael, who died there in 1520.

San Giacomo Scossacavalli was a church in Rome important for historical and artistic reasons. The church, facing the Piazza Scossacavalli, was built during the early Middle Ages and since the early 16th century hosted a confraternity which commissioned Renaissance architect Antonio da Sangallo the Younger to build a new shrine. This was richly decorated with frescoes, painted by mannerist artist Giovanni Battista Ricci and his students. The church was demolished in 1937, when Via della Conciliazione was built and the piazza and central part of the Borgo rione were demolished. Many decorative elements still exist, since they were preserved from demolition.

Palazzo Alicorni is a reconstructed Renaissance building in Rome, important for historical and architectural reasons. The palace, originally lying only a few meters away from Bernini's Colonnades in St. Peter's square, was demolished in 1931 in the wake of the process of the border definition of the newly established Vatican City state, and rebuilt some hundred meters to the east. According to the stylistic analysis, his designer had been identified as Giovanni Mangone, a Lombard architect active in Rome during the 16th century.

The Palazzo Rusticucci-Accoramboni is a reconstructed late Renaissance palace in Rome. Erected by the will of Cardinal Girolamo Rusticucci, it was designed by Domenico Fontana and Carlo Maderno joining together several buildings already existing. Due to that, the building was not considered a good example of architecture. Originally lying along the north side of the Borgo Nuovo street, after 1667 the building faced the north side of the large new square located west of the new Saint Peter's Square, designed in those years by Gian Lorenzo Bernini. The square, named Piazza Rusticucci after the palace, was demolished in 1937–40 because of the erection of the new Via della Conciliazione. In 1940 the palace was dismantled and rebuilt with a different footprint along the north side of the new avenue, constructed between 1936 and 1950, which links St Peter's Basilica and the Vatican City to the center of Rome.

Borgo Nuovo, originally known as via Alessandrina, also named via Recta or via Pontificum, was a road in the city of Rome, Italy, important for historical and architectural reasons. Built by Pope Alexander VI Borgia for the holy year of 1500, the road became one of the main centers of the high Renaissance in Rome. Borgo Nuovo was demolished together with the surrounding quarter in 1936–37 due to the construction of Via della Conciliazione.

Borgo Vecchio, also named in the Middle Ages Via Sancta, Carriera Sancta or Carriera Martyrum, was a road in the city of Rome, Italy, important for historical and architectural reasons. The road was destroyed together with the adjacent quartier in 1936–37 due to the construction of Via della Conciliazione.

Piazza Scossacavalli, also named Piazza di San Clemente, Piazza di Trento, Piazza d'Aragona, Piazza Salviati, was a square in Rome, Italy, important for historical and architectonic reasons. The square was demolished together with the surrounding quarter in 1937 due to the construction of Via della Conciliazione.

The Palazzo del Governatore di Borgo, also called Palazzo delle Prigioni di Borgo, Palazzo del Soldano, or Palazzo dal Pozzo, was a Renaissance palace in Rome, important for artistic and historical reasons. Designed by Antonio da Sangallo the Younger, it was demolished in 1936 for the opening of Via della Conciliazione.

Borgo Santo Spirito is a street in Rome, Italy, important for historical and artistic reasons. From a historical point of view, it is considered the most interesting street in the Borgo district. Of medieval origin, it is linked to the foundation of the ancient fortified hospice for pilgrims from England, the Burgus Saxonum. The street houses the oldest Roman hospital, the Arcispedale di Santo Spirito in Saxia, which gave it its name. Heavily altered during the works for the opening of Via della Conciliazione, it nevertheless avoided the fate of the two parallel streets of Borgo Nuovo and Borgo Vecchio, both destroyed.

The Historiated Palazzo Massimo is a palace in Rome that today forms a single body with the Palazzo Massimo alle Colonne and the Palazzo Massimo detto di Pirro, but overlooks the Piazza dei Massimi behind it.




















