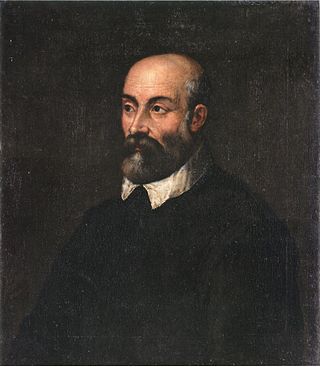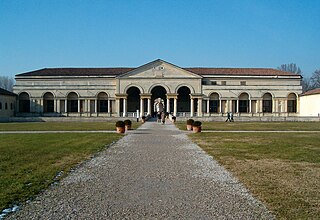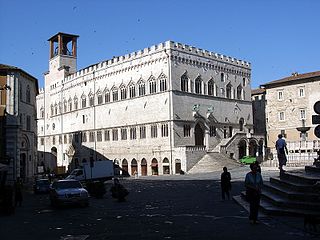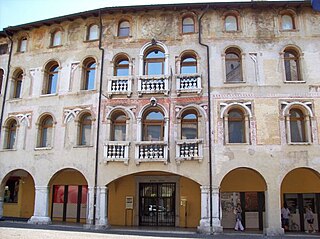
Andrea Palladio was an Italian Renaissance architect active in the Venetian Republic. Palladio, influenced by Roman and Greek architecture, primarily Vitruvius, is widely considered to be one of the most influential individuals in the history of architecture. While he designed churches and palaces, he was best known for country houses and villas. His teachings, summarized in the architectural treatise, The Four Books of Architecture, gained him wide recognition.

Palazzo del Te, or simply Palazzo Te, is a palace in the suburbs of Mantua, Italy. It is an example of the mannerist style of architecture, and the acknowledged masterpiece of Giulio Romano.

The Palazzo Vecchio is the town hall of Florence, Italy. It overlooks the Piazza della Signoria, which holds a copy of Michelangelo's David statue, and the gallery of statues in the adjacent Loggia dei Lanzi.

Baldassare Tommaso Peruzzi was an Italian architect and painter, born in a small town near Siena and died in Rome. He worked for many years with Bramante, Raphael, and later Sangallo during the erection of the new St. Peter's. He returned to his native Siena after the Sack of Rome (1527) where he was employed as architect to the Republic. For the Sienese he built new fortifications for the city and designed a remarkable dam on the Bruna River near Giuncarico. He seems to have moved back to Rome permanently by 1535. He died there the following year and was buried in the Rotunda of the Pantheon, near Raphael.

The Palazzo della Cancelleria is a Renaissance palace in Rome, Italy, situated between the present Corso Vittorio Emanuele II and the Campo de' Fiori, in the rione of Parione. It was built 1489–1513 by Baccio Pontelli and Antonio da Sangallo the Elder as a palace for Raffaele Cardinal Riario, Camerlengo of the Holy Roman Church, and is regarded as the earliest Renaissance palace in Rome.

Parione is the 6th rione of Rome, Italy, identified by the initials R. VI, and belongs to the Municipio I. Its name comes from the fact that in the area there was a huge ancient wall, maybe belonging to the stadium of Domitianus; the nickname people gave to this wall was Parietone, from which the name Parione.

Sant'Eustachio is the 8th rione of Rome, Italy, identified by the initials R. VIII. It is named after the eponymous church and is located within the Municipio I.

The church of San Carlo alle Quattro Fontane, also called San Carlino, is a Roman Catholic church in Rome, Italy. The church was designed by the architect Francesco Borromini and it was his first independent commission. It is an iconic masterpiece of Baroque architecture, built as part of a complex of monastic buildings on the Quirinal Hill for the Spanish Trinitarians, an order dedicated to the freeing of Christian slaves. He received the commission in 1634, under the patronage of Cardinal Francesco Barberini, whose palace was across the road. However, this financial backing did not last and subsequently the building project suffered various financial difficulties. It is one of at least three churches in Rome dedicated to San Carlo, including San Carlo ai Catinari and San Carlo al Corso.

Palazzo Braschi is a large Neoclassical palace in Rome, Italy and is located between the Piazza Navona, the Campo de' Fiori, the Corso Vittorio Emanuele II and the Piazza di Pasquino. It presently houses the Museo di Roma, the "Museum of Rome", covering the history of the city in the period from the Middle Ages through the nineteenth century.

The Palazzo dei Priori or comunale is one of the best examples in Italy of a public palace from the communal era. It is located in the central Piazza IV Novembre in Perugia, Umbria. It extends along Corso Vannucci up to Via Boncambi. It still houses part of the municipality, and, on the third floor, the Galleria Nazionale dell'Umbria. It takes its name from the Priori, the highest political authority governing the city in the medieval era.

Palazzo Zuccari, also called Palazzetto Zuccheri, is a 16th-century palace, located at the crossroads of via Sistina and via Gregoriana, with a Mannerist 16th-century facades on the latter street and a late Baroque facade on the piazza Trinità dei Monti in the Campo Marzio neighborhood of Rome, Italy. Designed by Federico Zuccari, the house is known locally as the "House of Monsters" for the decorations on its doors and windows overlooking the via Gregoriana.

Neoclassical architecture in Milan encompasses the main artistic movement from about 1750 to 1850 in this northern Italian city. From the final years of the reign of Maria Theresa of Austria, through the Napoleonic Kingdom of Italy and the European Restoration, Milan was in the forefront of a strong cultural and economic renaissance in which Neoclassicism was the dominant style, creating in Milan some of the most influential works in this style in Italy and across Europe. Notable developments include construction of the Teatro alla Scala, the restyled Royal Palace, and the Brera institutions including the Academy of Fine Arts, the Braidense Library and the Brera Astronomical Observatory. Neoclassicism also led to the development of monumental city gates, new squares and boulevards, as well as public gardens and private mansions. Latterly, two churches, San Tomaso in Terramara and San Carlo al Corso, were completed in Neoclassical style before the period came to an end in the late 1830s.

Corso Vittorio Emanuele II, commonly known as Corso Vittorio, is a wide east–west thoroughfare that courses through Rome. It connects a bridge over the Tiber, Ponte Vittorio Emanuele II, to both the Via Torre Argentina and Via del Plebiscito. The latter Via continues east from Piazza del Gesù and along Palazzo Venezia to reach Piazza Venezia which sits below the massive white Monument to Vittorio Emanuele II.

The Palazzo Vidoni-Caffarelli is a palace at the intersections of Via del Sudario, Piazza Vidoni, and Corso Vittorio Emanuele in the rione Sant’Eustachio in Rome.

The Gottifredo Palace is a large medieval house in Alatri in the Lazio Region of Italy. It lies at the confluence of the main streets of Alatri at the time of the palace's construction: the first, coming from the north city gate of San Pietro; the second, from west, arrives from the ancient Via San Francesco which passes through the gate of the same name; the third from gate St Nicholas, to the east.

The Palazzo Ricchieri is a palace in central Pordenone, located on Corso Vittorio Emanuele II number 51, across from the Palazzo della Comune of the city. It now serves as the Museo Civico d'Arte di Pordenone.

Palazzo dei Convertendi is a reconstructed Renaissance palace in Rome. It originally faced the Piazza Scossacavalli, but was demolished and rebuilt along the north side of Via della Conciliazione, the wide avenue constructed between 1936 and 1950, which links St Peter's Basilica and the Vatican City to the centre of Rome. The palace is famous as the last home of the painter Raphael, who died there in 1520.

The Albertoni Spinola Palace, with entrances in Campitelli square n. 2, Capizucchi square and vicolo Capizucchi is located in the 10th District. It was projected and executed by Giacomo Della Porta and Girolamo Rainaldi around the end of 16th century and the first years of 17th century.

The Palazzo Vincenzo Imperiale is a building in Campetto at number 8a, in the area of the Soziglia Market in the historical centre of Genoa. The building was included in the list of palaces included in the Rolli di Genova, UNESCO World Heritage List sites. Designed and decorated in the second half of the 16th century by Giovan Battista Castello, it constitutes one of the major Mannerist creations in Liguria.

The Historiated Palazzo Massimo is a palace in Rome that today forms a single body with the Palazzo Massimo alle Colonne and the Palazzo Massimo detto di Pirro, but overlooks the Piazza dei Massimi behind it.





















